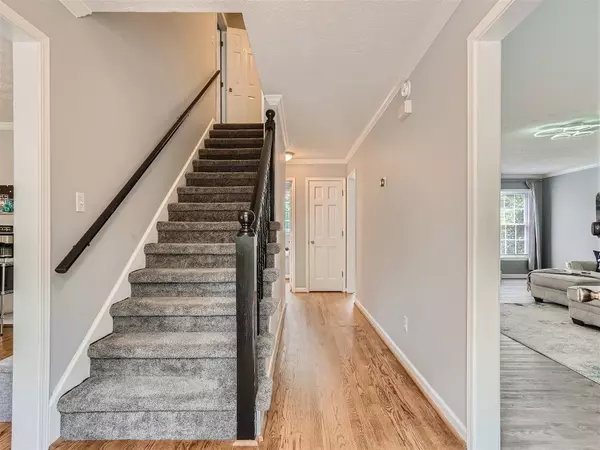$443,000
$439,000
0.9%For more information regarding the value of a property, please contact us for a free consultation.
4 Beds
2.5 Baths
2,829 SqFt
SOLD DATE : 09/15/2023
Key Details
Sold Price $443,000
Property Type Single Family Home
Sub Type Single Family Residence
Listing Status Sold
Purchase Type For Sale
Square Footage 2,829 sqft
Price per Sqft $156
MLS Listing ID 10183454
Sold Date 09/15/23
Style Brick Front,Traditional
Bedrooms 4
Full Baths 2
Half Baths 1
HOA Y/N No
Originating Board Georgia MLS 2
Year Built 1985
Annual Tax Amount $4,466
Tax Year 2022
Lot Size 2.050 Acres
Acres 2.05
Lot Dimensions 2.05
Property Description
Lilburn living at its finest! Nestled on over 2 acres of pure nature and privacy, yet so close to everything! Minutes to Snellville, Tucker, and St Mtn! This traditional Two Story offers a great use of space. Features 4 BR/2.5 BA. Large great room with Masonry Brick Fireplace, updated new LVP gray floors, fresh new lighting fixtures and tons of windows ensure you will never spend a dreary day in this wonderful light filled home. Formal dining room, warm inviting kitchen overlooks private backyard and enormous party deck. White cabinetry, SS appliances, granite and tile backsplash. Laundry room off kitchen shares shelving for your pantry needs. This home has an additional rear staircase to the 4th bedroom with closet or this great space could be utilized for a sitting room off of the owner's suite, the options are endless. 2 additional Secondary Bedrooms up. Full Bath. The owner's suite is spacious and offers a walk-in closet with newly installed closet system. Finished terrace level features a wonderful den/media room/office etc. There's more room to finish if you need more space currently it is being used as storage and it would make a workshop. The land has endless possibilities, from garden and living sustainably. This home is perfect anyone wanting space in a great location and no HOA.
Location
State GA
County Gwinnett
Rooms
Basement Concrete, Daylight, Interior Entry, Exterior Entry, Finished
Dining Room Seats 12+, Separate Room
Interior
Interior Features High Ceilings, Double Vanity, Separate Shower, Tile Bath, Walk-In Closet(s), Split Bedroom Plan
Heating Natural Gas, Forced Air
Cooling Electric, Heat Pump
Flooring Carpet, Laminate
Fireplaces Number 2
Fireplaces Type Basement, Family Room, Masonry
Fireplace Yes
Appliance Gas Water Heater, Ice Maker, Oven/Range (Combo), Refrigerator, Stainless Steel Appliance(s)
Laundry Laundry Closet, In Kitchen
Exterior
Exterior Feature Balcony, Garden
Parking Features Garage Door Opener, Kitchen Level, Parking Pad, Side/Rear Entrance
Garage Spaces 2.0
Community Features None
Utilities Available Cable Available, Electricity Available, High Speed Internet, Natural Gas Available, Phone Available, Water Available
View Y/N Yes
View Seasonal View
Roof Type Composition
Total Parking Spaces 2
Garage Yes
Private Pool No
Building
Lot Description Open Lot, Private
Faces GPS Hwy 78E towards Snellville. Left @ Stone Dr, house is on the right.
Foundation Block
Sewer Septic Tank
Water Public
Structure Type Wood Siding,Brick
New Construction No
Schools
Elementary Schools Shiloh
Middle Schools Shiloh
High Schools Shiloh
Others
HOA Fee Include None
Tax ID 6057 083
Security Features Security System,Smoke Detector(s)
Acceptable Financing 1031 Exchange, Cash, Conventional, FHA, VA Loan
Listing Terms 1031 Exchange, Cash, Conventional, FHA, VA Loan
Special Listing Condition Resale
Read Less Info
Want to know what your home might be worth? Contact us for a FREE valuation!

Our team is ready to help you sell your home for the highest possible price ASAP

© 2025 Georgia Multiple Listing Service. All Rights Reserved.
"My job is to find and attract mastery-based agents to the office, protect the culture, and make sure everyone is happy! "






