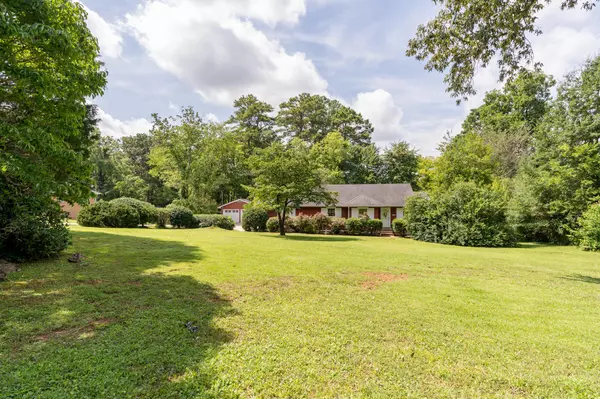$305,000
$315,000
3.2%For more information regarding the value of a property, please contact us for a free consultation.
3 Beds
2 Baths
1,834 SqFt
SOLD DATE : 09/15/2023
Key Details
Sold Price $305,000
Property Type Single Family Home
Sub Type Single Family Residence
Listing Status Sold
Purchase Type For Sale
Square Footage 1,834 sqft
Price per Sqft $166
Subdivision Hickory Valley Acres
MLS Listing ID 2558178
Sold Date 09/15/23
Bedrooms 3
Full Baths 1
Half Baths 1
HOA Y/N No
Year Built 1948
Annual Tax Amount $1,789
Lot Size 1.100 Acres
Acres 1.1
Lot Dimensions 166.7X287.3
Property Description
Unique property with potential for two rentals. This wonderful home is built on just over an acre of property convenient to Hamilton Place Mall and I-75. Main home has solid hardwood flooring throughout with updated color palette. Family room is a good size with natural light coming in and opens to the dining room. Kitchen has lots of cabinet space. Guest bedrooms are both a great size and one has a walk-in closet. Master suite is oversized and gives access to a private sunroom, which is heated and cooled and would make a wonderful den area. Garage apartment has several rooms and 1/2 bathroom that could easily be converted to full bathroom. There is also recording studio in the garage apartment, which would be perfect for someone interested in music or doing a podcast. The home sits on large lot in the heart of East Brainerd with mature trees and bushes. Only minutes to shopping, schools, hospital and tons of restaurants. Call today for your own private viewing of this home!
Location
State TN
County Hamilton County
Rooms
Main Level Bedrooms 2
Interior
Interior Features In-Law Floorplan, Walk-In Closet(s), Primary Bedroom Main Floor
Heating Central, Electric
Cooling Central Air, Electric, Wall/Window Unit(s)
Flooring Carpet, Finished Wood, Tile, Other
Fireplace N
Appliance Refrigerator, Microwave, Dishwasher
Exterior
Exterior Feature Garage Door Opener
Garage Spaces 2.0
Utilities Available Electricity Available, Water Available
Waterfront false
View Y/N false
Roof Type Other
Parking Type Detached
Private Pool false
Building
Lot Description Level
Story 1
Water Public
Structure Type Other
New Construction false
Schools
Elementary Schools Bess T Shepherd Elementary School
Middle Schools Tyner Middle Academy
High Schools Tyner Academy
Others
Senior Community false
Read Less Info
Want to know what your home might be worth? Contact us for a FREE valuation!

Our team is ready to help you sell your home for the highest possible price ASAP

© 2024 Listings courtesy of RealTrac as distributed by MLS GRID. All Rights Reserved.

"My job is to find and attract mastery-based agents to the office, protect the culture, and make sure everyone is happy! "






