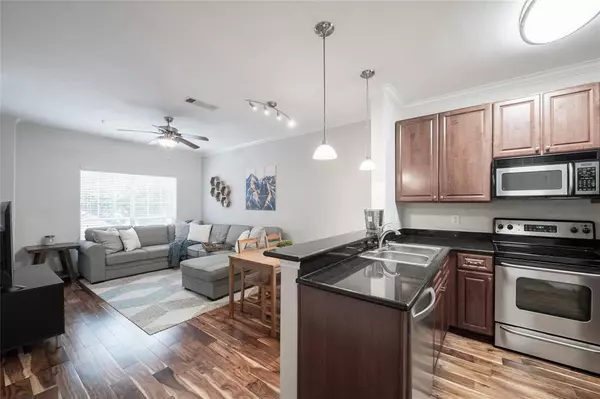$184,900
For more information regarding the value of a property, please contact us for a free consultation.
1 Bed
1.1 Baths
858 SqFt
SOLD DATE : 09/18/2023
Key Details
Property Type Condo
Sub Type Condominium
Listing Status Sold
Purchase Type For Sale
Square Footage 858 sqft
Price per Sqft $203
Subdivision Piney Point Place Condo
MLS Listing ID 58150883
Sold Date 09/18/23
Style Contemporary/Modern
Bedrooms 1
Full Baths 1
Half Baths 1
HOA Fees $368/mo
Year Built 2003
Annual Tax Amount $3,431
Tax Year 2022
Property Description
Stunning 3 story condo with a private garage in a highly sought after gated community. Desirable corner unit conveniently adjacent to ample guest parking. Meticulously kept with updated engineered hardwood flooring, carpet, light fixtures, refrigerator, dishwasher, and stackable washer and dryer. The kitchen features granite countertops and stainless-steel appliances. Spacious living boasts large windows and a Juliet balcony that welcomes an abundance of natural lighting. Large primary bedroom is located on the top floor, with a nook perfect for a home office set up. En-suite primary bathroom features a tub/shower combo with a large walk-in closet. Enjoy all the perks of this lush landscaped community including a sparkling pool, fitness center, and club house. Located in prime location near the Galleria, restaurants, grocery stores and conveniently minutes from highways 59, 610 and the Beltway.
Location
State TX
County Harris
Area Memorial West
Rooms
Bedroom Description En-Suite Bath,Primary Bed - 3rd Floor,Walk-In Closet
Other Rooms 1 Living Area, Living Area - 2nd Floor, Living/Dining Combo
Master Bathroom Half Bath, Primary Bath: Tub/Shower Combo
Kitchen Pantry
Interior
Interior Features 2 Staircases, Balcony, Crown Molding, Fire/Smoke Alarm, Refrigerator Included
Heating Central Electric
Cooling Central Electric
Flooring Carpet, Engineered Wood, Tile
Appliance Dryer Included, Refrigerator, Stacked, Washer Included
Dryer Utilities 1
Exterior
Exterior Feature Balcony, Clubhouse, Controlled Access, Exercise Room, Sprinkler System
Garage Attached Garage
Garage Spaces 1.0
View South
Roof Type Composition
Private Pool No
Building
Faces South
Story 3
Unit Location On Corner
Entry Level Ground Level
Foundation Slab
Sewer Public Sewer
Water Public Water
Structure Type Brick,Wood
New Construction No
Schools
Elementary Schools Emerson Elementary School (Houston)
Middle Schools Revere Middle School
High Schools Wisdom High School
School District 27 - Houston
Others
HOA Fee Include Clubhouse,Exterior Building,Grounds,Limited Access Gates,On Site Guard,Recreational Facilities,Trash Removal,Water and Sewer
Senior Community No
Tax ID 125-365-019-0009
Energy Description Ceiling Fans
Acceptable Financing Cash Sale, Investor, Other
Tax Rate 2.2019
Disclosures Sellers Disclosure
Listing Terms Cash Sale, Investor, Other
Financing Cash Sale,Investor,Other
Special Listing Condition Sellers Disclosure
Read Less Info
Want to know what your home might be worth? Contact us for a FREE valuation!

Our team is ready to help you sell your home for the highest possible price ASAP

Bought with CJM Realty Advisors

"My job is to find and attract mastery-based agents to the office, protect the culture, and make sure everyone is happy! "






