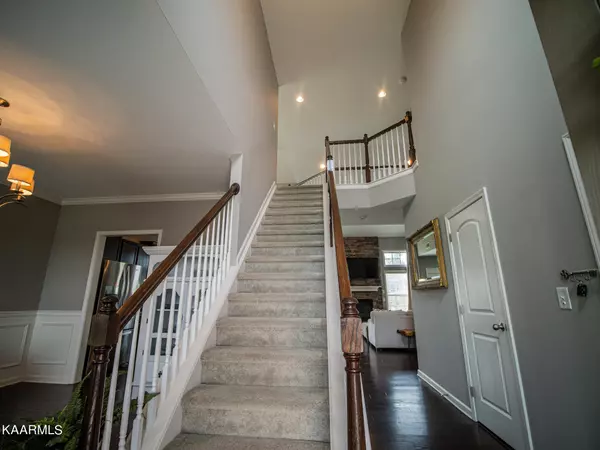$520,000
$525,000
1.0%For more information regarding the value of a property, please contact us for a free consultation.
4 Beds
3 Baths
2,419 SqFt
SOLD DATE : 09/18/2023
Key Details
Sold Price $520,000
Property Type Single Family Home
Sub Type Residential
Listing Status Sold
Purchase Type For Sale
Square Footage 2,419 sqft
Price per Sqft $214
Subdivision Chesney Hills S/D
MLS Listing ID 1231867
Sold Date 09/18/23
Style Traditional
Bedrooms 4
Full Baths 2
Half Baths 1
HOA Fees $19/ann
Originating Board East Tennessee REALTORS® MLS
Year Built 2016
Lot Size 0.440 Acres
Acres 0.44
Property Description
Chesney Hills is calling your name with this Mountain Views Beauty! If you like the convenience of Knoxville events but want the feeling of Country Life with views, then you have found your home! This charming 4 bed/ 2.5 bath has a spacious corner lot with handsome fencing for little ones to play or furry friends to roam. Walk into the inviting Light & Bright 2 Story Entrance with Gorgeous Hardwood Floors. The Formal Living/Dining Room boasts of Crown Molding & Elegant Wainscoting. Open Concept Living with the 2 story Great Room featuring a Grand Stacked Stone Fireplace for inviting nights in. Entertaining will be a breeze with this Cook's Kitchen with Granite Countertops, Tiled Backsplash, & Large Island with plenty of room to slice & dice up your favorite recipes for your extra special people. Main Level Owner's EnSuite with Stunning Tray Ceiling. EnSuite Bath with Double Vanity, Soaker Tub and Walk-in Glass Tiled Shower. 2nd Level living with 3 large Bedrooms and Full Bath. Bonus Area for workout space, office, media, or play area. Fire up the grill and move the party outside on the patio & serve up the S'mores board in the Cozy Firepit Area. Make Your Real Estate Dreams A Reality - Schedule Your Showing Today!
Location
State TN
County Knox County - 1
Area 0.44
Rooms
Other Rooms LaundryUtility, Rough-in-Room, Bedroom Main Level, Extra Storage, Breakfast Room, Great Room, Mstr Bedroom Main Level
Basement Slab, None
Dining Room Eat-in Kitchen, Formal Dining Area, Breakfast Room
Interior
Interior Features Cathedral Ceiling(s), Island in Kitchen, Pantry, Walk-In Closet(s), Eat-in Kitchen
Heating Central, Natural Gas, Electric
Cooling Central Cooling, Ceiling Fan(s)
Flooring Carpet, Hardwood, Tile
Fireplaces Number 1
Fireplaces Type Stone, Gas Log
Fireplace Yes
Appliance Dishwasher, Disposal, Smoke Detector, Self Cleaning Oven, Microwave
Heat Source Central, Natural Gas, Electric
Laundry true
Exterior
Exterior Feature Windows - Insulated, Fenced - Yard, Patio
Garage Garage Door Opener, Attached, Main Level
Garage Spaces 2.0
Garage Description Attached, Garage Door Opener, Main Level, Attached
View Mountain View, Country Setting, Wooded
Porch true
Parking Type Garage Door Opener, Attached, Main Level
Total Parking Spaces 2
Garage Yes
Building
Lot Description Corner Lot, Irregular Lot, Level
Faces From Cedar Bluff Rd North turn left onto Bob Gray Rd, turn right onto Bob Kirby, turn right on Chesney Hill Ln & into Chesney Hills subdivision, turn right on Mountain Hill Ln, turn left on Winding Hill Ln. Home is on your left at 9902 Winding Hill Ln.
Sewer Public Sewer
Water Public
Architectural Style Traditional
Structure Type Vinyl Siding,Brick
Schools
Middle Schools Cedar Bluff
High Schools Hardin Valley Academy
Others
Restrictions Yes
Tax ID 104MJ034
Energy Description Electric, Gas(Natural)
Read Less Info
Want to know what your home might be worth? Contact us for a FREE valuation!

Our team is ready to help you sell your home for the highest possible price ASAP

"My job is to find and attract mastery-based agents to the office, protect the culture, and make sure everyone is happy! "






