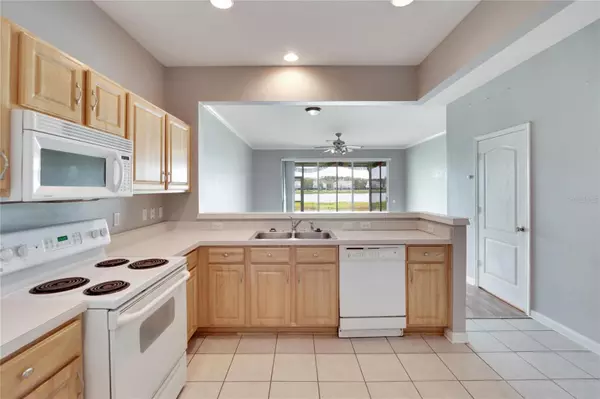$270,000
$279,000
3.2%For more information regarding the value of a property, please contact us for a free consultation.
3 Beds
3 Baths
1,644 SqFt
SOLD DATE : 09/18/2023
Key Details
Sold Price $270,000
Property Type Townhouse
Sub Type Townhouse
Listing Status Sold
Purchase Type For Sale
Square Footage 1,644 sqft
Price per Sqft $164
Subdivision Valhalla Ph 3-4
MLS Listing ID T3449484
Sold Date 09/18/23
Bedrooms 3
Full Baths 2
Half Baths 1
Construction Status Appraisal,Inspections
HOA Fees $471/mo
HOA Y/N Yes
Originating Board Stellar MLS
Year Built 2005
Annual Tax Amount $2,201
Lot Size 1,306 Sqft
Acres 0.03
Property Description
Welcome to this exquisite 3 bedroom townhouse nestled in a sought-after neighborhood. Boasting a prime location, this home is situated in a tranquil community, providing easy access to amenities, schools, parks, and major highways. Upon entering, you'll be captivated by the well-designed layout that maximizes space and functionality. The main level features an inviting living room, bathed in natural light, creating a warm and welcoming ambiance. The open-concept design seamlessly connects the living room to the dining area, making it ideal for entertaining guests or enjoying family meals.Upstairs, the second level hosts a luxurious master suite, complete with a generous walk-in closet and a private ensuite bathroom. Two additional well-appointed bedrooms, each with its own closet, offer comfort and privacy for family members or guests. The shared bathroom is situated perfectly between the secondary bedrooms.Outside, a charming patio overlooking a pond provides the perfect setting for al fresco dining or relaxing with a good book. The low-maintenance landscaping adds to the appeal of this property, allowing you to spend more time enjoying your home and less time on upkeep. Don't miss the opportunity to make this stunning 3 bedroom townhouse your new home. Schedule a showing today and experience the epitome of modern living in a convenient and desirable location.
Location
State FL
County Hillsborough
Community Valhalla Ph 3-4
Zoning PD
Interior
Interior Features Eat-in Kitchen, Living Room/Dining Room Combo, Master Bedroom Upstairs
Heating Central
Cooling Central Air
Flooring Carpet, Ceramic Tile, Wood
Fireplace false
Appliance Dishwasher, Disposal, Electric Water Heater, Microwave, Range, Refrigerator
Exterior
Exterior Feature Sidewalk, Sliding Doors
Garage Spaces 1.0
Community Features Deed Restrictions, Gated Community - No Guard, Playground, Pool, Sidewalks
Utilities Available Cable Connected, Electricity Connected, Sewer Connected, Water Connected
Roof Type Shingle
Attached Garage true
Garage true
Private Pool No
Building
Entry Level Two
Foundation Slab
Lot Size Range 0 to less than 1/4
Sewer Public Sewer
Water None
Structure Type Block
New Construction false
Construction Status Appraisal,Inspections
Schools
Elementary Schools Ippolito-Hb
Middle Schools Mclane-Hb
High Schools Spoto High-Hb
Others
Pets Allowed Yes
HOA Fee Include Pool, Internet, Maintenance Grounds, Pool, Recreational Facilities, Trash, Water
Senior Community No
Ownership Fee Simple
Monthly Total Fees $471
Acceptable Financing Cash, Conventional, FHA, VA Loan
Membership Fee Required Required
Listing Terms Cash, Conventional, FHA, VA Loan
Special Listing Condition None
Read Less Info
Want to know what your home might be worth? Contact us for a FREE valuation!

Our team is ready to help you sell your home for the highest possible price ASAP

© 2025 My Florida Regional MLS DBA Stellar MLS. All Rights Reserved.
Bought with KELLER WILLIAMS ADVANTAGE 2 REALTY
"My job is to find and attract mastery-based agents to the office, protect the culture, and make sure everyone is happy! "






