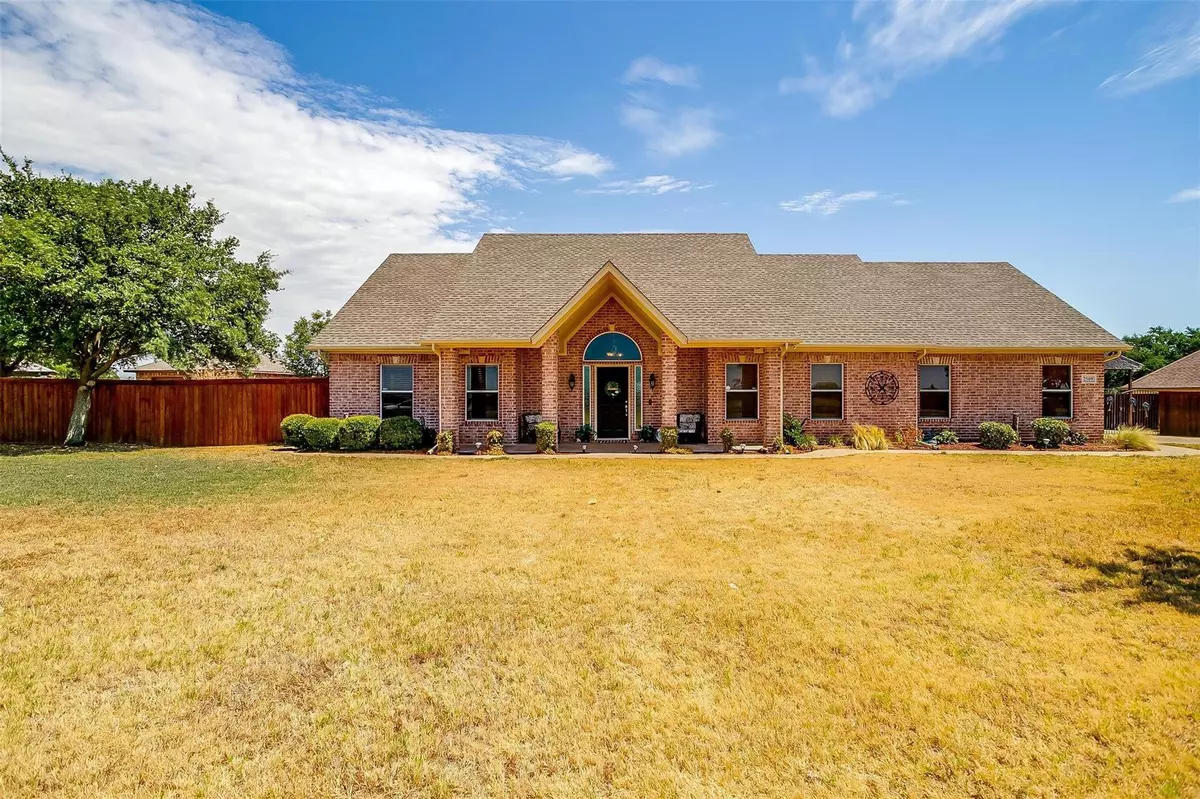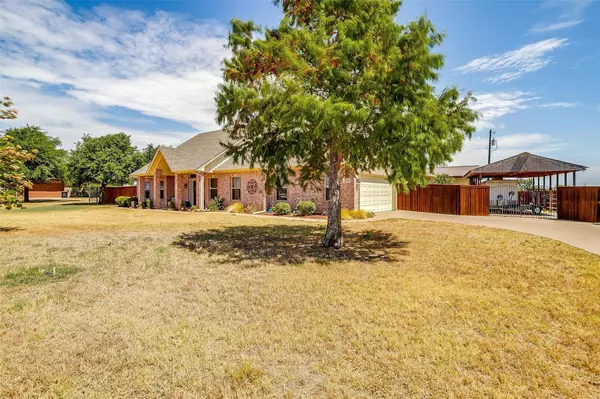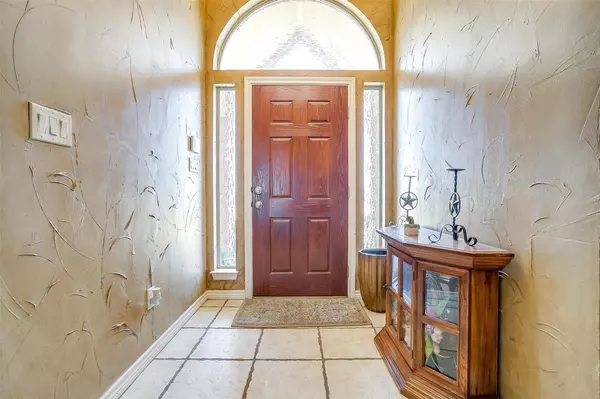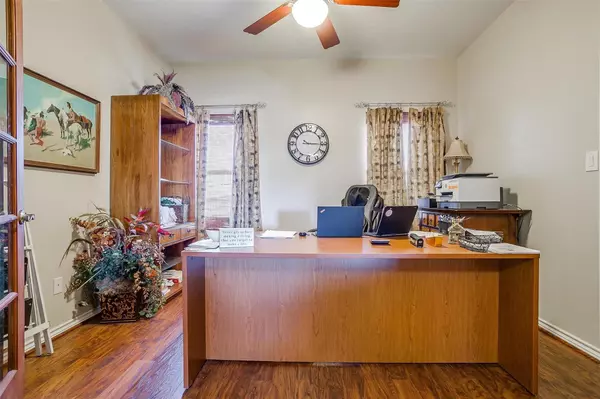$525,000
For more information regarding the value of a property, please contact us for a free consultation.
3 Beds
3 Baths
2,502 SqFt
SOLD DATE : 09/18/2023
Key Details
Property Type Single Family Home
Sub Type Single Family Residence
Listing Status Sold
Purchase Type For Sale
Square Footage 2,502 sqft
Price per Sqft $209
Subdivision Lakeshore
MLS Listing ID 20398101
Sold Date 09/18/23
Style Traditional
Bedrooms 3
Full Baths 2
Half Baths 1
HOA Y/N None
Year Built 2004
Annual Tax Amount $10,419
Lot Size 0.872 Acres
Acres 0.872
Property Description
Beautiful home with a view of the lake and located by community golf course!! 3 bedrooms, 2.5 baths with a pool and workshop or guest quarters. Study with french doors for a possible 4th bedroom off the entry. Family room with wood burning fireplace, open to breakfast nook and kitchen with a breakfast bar, cabinets galore & stainless appliances. Primary suite has a flex room for a small office or exercise room. Large second living room or a game room. Secondary bedroom with shelving and a jack and jill bathroom. Utility room with cabinets and a sink. Large covered patio perfect for entertaining around the play pool and oversized backyard. 34'x22' workshop or guest quarters with HVAC system, kitchen and bathroom. Large roll top door with a garage door opener. Additional parking for cars, RV or boat with covered carport on a concrete slab.
Location
State TX
County Johnson
Community Golf, Lake
Direction Pleas use GPS. From Ft Worth, head south on Chisholm Trail Pkwy, Continue onto Nolan River Rd, Turn right onto Lakeshore Dr. Property will be on the right.
Rooms
Dining Room 1
Interior
Interior Features Cable TV Available, Decorative Lighting, Open Floorplan, Pantry, Walk-In Closet(s)
Heating Central, Electric
Cooling Ceiling Fan(s), Central Air, Electric
Flooring Tile
Fireplaces Number 1
Fireplaces Type Decorative, Wood Burning
Appliance Dishwasher, Electric Cooktop, Electric Oven, Microwave
Heat Source Central, Electric
Laundry Electric Dryer Hookup, Full Size W/D Area, Washer Hookup
Exterior
Exterior Feature Rain Gutters, RV/Boat Parking
Garage Spaces 2.0
Carport Spaces 2
Fence Wood
Pool Gunite, In Ground
Community Features Golf, Lake
Utilities Available Aerobic Septic, City Sewer
Roof Type Composition
Garage Yes
Private Pool 1
Building
Lot Description Few Trees, Interior Lot, Landscaped, Lrg. Backyard Grass, Subdivision
Story One
Foundation Slab
Level or Stories One
Structure Type Brick,Siding
Schools
Elementary Schools Gerard
Middle Schools Lowell Smith
High Schools Cleburne
School District Cleburne Isd
Others
Ownership Stephen Cruey and Tammy Cruey
Acceptable Financing Cash, Conventional, FHA, VA Loan
Listing Terms Cash, Conventional, FHA, VA Loan
Financing Conventional
Read Less Info
Want to know what your home might be worth? Contact us for a FREE valuation!

Our team is ready to help you sell your home for the highest possible price ASAP

©2024 North Texas Real Estate Information Systems.
Bought with Joshua Burns • Keller Williams Realty

"My job is to find and attract mastery-based agents to the office, protect the culture, and make sure everyone is happy! "






