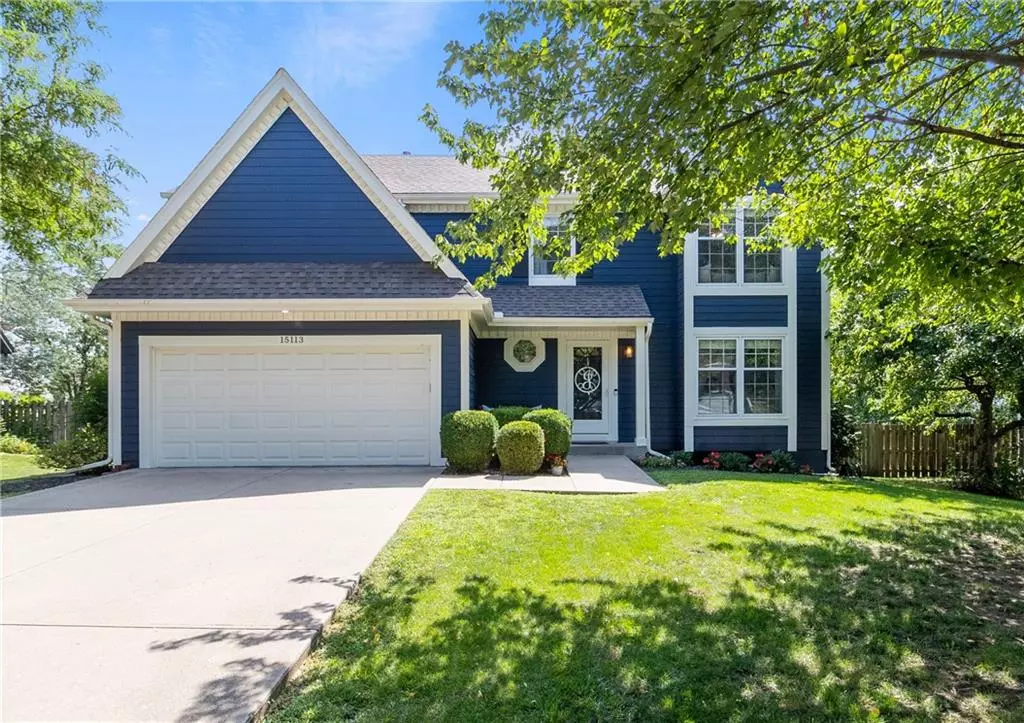$425,000
$425,000
For more information regarding the value of a property, please contact us for a free consultation.
4 Beds
3 Baths
2,177 SqFt
SOLD DATE : 09/12/2023
Key Details
Sold Price $425,000
Property Type Single Family Home
Sub Type Single Family Residence
Listing Status Sold
Purchase Type For Sale
Square Footage 2,177 sqft
Price per Sqft $195
Subdivision Green Meadows
MLS Listing ID 2445758
Sold Date 09/12/23
Style Traditional
Bedrooms 4
Full Baths 2
Half Baths 1
Year Built 1992
Annual Tax Amount $3,855
Lot Size 9,583 Sqft
Acres 0.22
Property Description
Welcome home to this beautifully updated treasure with so much to love! Freshly painted inside and out, this inviting 2-Story gem offers newly finished hardwood floors throughout the main level and thoughtful updates throughout. The light and bright formal living room features custom 'California Closets' built-ins providing loads of storage. You'll enjoy entertaining in the formal dining room featuring a new modern chandelier. An updated open-concept kitchen with breakfast room, offers granite countertops, new backsplash, new d/w, microwave and opens to an inviting family room with new carpeting, cozy fireplace and built-in bookcases. Relax with family and friends on the massive 12' X 22' composite deck, with separate patio for grilling. The East-facing large flat backyard with full 5' privacy fence offers lots of room to roam and play. Upstairs are all 4 bedrooms and the conveniently located 2nd level Laundry room and Full Bathroom. The spacious Master Suite features a 10X10 Bonus area with floor to ceiling custom 'California Closets' built-ins, perfect for a home office and so much more. New tile throughout the large updated Master bath offers generous double vanities, separate shower, new soaker tub; Large walk-in closet. All bedrooms feature walk-in closets and ceiling fans.
Newer Furnace, A/C, Hot Water Heater, New Radon Mitigation system, New sump pump; Dishwasher; see "Highlights & Features" for complete list of upgrades.
Don't miss out on this amazing home in the award-winning Blue Valley School district! Prime location with nearby schools, parks, shopping, restaurants and easy access to 69 Highway!
Location
State KS
County Johnson
Rooms
Other Rooms Den/Study, Formal Living Room, Sitting Room
Basement true
Interior
Interior Features Ceiling Fan(s), Custom Cabinets, Painted Cabinets, Pantry, Skylight(s), Smart Thermostat, Vaulted Ceiling, Walk-In Closet(s)
Heating Natural Gas
Cooling Electric
Flooring Carpet, Wood
Fireplaces Number 1
Fireplaces Type Family Room, Gas
Fireplace Y
Appliance Dishwasher, Disposal, Microwave, Free-Standing Electric Oven, Stainless Steel Appliance(s)
Laundry Laundry Room, Upper Level
Exterior
Parking Features true
Garage Spaces 2.0
Fence Privacy, Wood
Roof Type Composition
Building
Lot Description Level
Entry Level 2 Stories
Sewer City/Public
Water Public
Structure Type Board/Batten
Schools
Elementary Schools Stanley
Middle Schools Blue Valley
High Schools Blue Valley
School District Blue Valley
Others
HOA Fee Include Curbside Recycle, Trash
Ownership Private
Acceptable Financing Cash, Conventional, FHA, VA Loan
Listing Terms Cash, Conventional, FHA, VA Loan
Read Less Info
Want to know what your home might be worth? Contact us for a FREE valuation!

Our team is ready to help you sell your home for the highest possible price ASAP

"My job is to find and attract mastery-based agents to the office, protect the culture, and make sure everyone is happy! "






