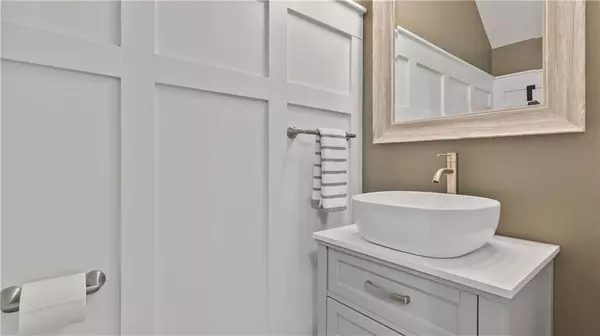$440,000
$440,000
For more information regarding the value of a property, please contact us for a free consultation.
4 Beds
2.5 Baths
2,148 SqFt
SOLD DATE : 09/15/2023
Key Details
Sold Price $440,000
Property Type Single Family Home
Sub Type Single Family Residence
Listing Status Sold
Purchase Type For Sale
Square Footage 2,148 sqft
Price per Sqft $204
Subdivision Holly Commons
MLS Listing ID 7254226
Sold Date 09/15/23
Style Traditional
Bedrooms 4
Full Baths 2
Half Baths 1
Construction Status Resale
HOA Fees $1,048
HOA Y/N Yes
Originating Board First Multiple Listing Service
Year Built 2017
Annual Tax Amount $932
Tax Year 2022
Lot Size 5,227 Sqft
Acres 0.12
Property Description
Welcome to this captivating residence nestled in the heart of Holly Commons, Canton, GA! This stunning property boasts 4 generously-sized bedrooms and 2.5 tastefully designed bathrooms, encompassing an impressive 2,148 sqft of living space.
As you step into this home, you'll be immediately captivated by the airy and inviting ambiance of the open floor plan. The seamless integration of the living room, dining area, and kitchen creates a harmonious flow that is perfect for entertaining guests. The well-appointed kitchen features modern amenities, sleek countertops, and ample storage space, making it a true culinary haven for any aspiring chef. Natural light fills every corner of this residence, enhancing its already delightful atmosphere. The tastefully designed bathrooms offer a touch of luxury, with high-quality fixtures and finishes, providing a relaxing escape after a long day.
Outside, the property features a charming backyard, ideal for hosting outdoor gatherings, gardening, or simply enjoying the serene surroundings.
Located in the sought-after community of Holly Commons, you'll have access to excellent schools, local amenities, and convenient commuting options. Experience the best of suburban living while being within reach of city conveniences.
Don't miss the opportunity to make this beautiful home yours!
Location
State GA
County Cherokee
Lake Name None
Rooms
Bedroom Description Oversized Master, Split Bedroom Plan
Other Rooms None
Basement None
Dining Room Great Room, Open Concept
Interior
Interior Features Crown Molding, Double Vanity, Entrance Foyer, Tray Ceiling(s), Walk-In Closet(s)
Heating Forced Air, Natural Gas
Cooling Central Air
Flooring Carpet, Ceramic Tile, Hardwood
Fireplaces Type None
Window Features Insulated Windows
Appliance Dishwasher, Gas Cooktop, Gas Oven, Gas Range
Laundry Laundry Room, Upper Level
Exterior
Exterior Feature Private Front Entry, Private Rear Entry, Private Yard
Parking Features Garage, Garage Faces Front
Garage Spaces 2.0
Fence None
Pool None
Community Features Homeowners Assoc, Near Schools, Near Shopping, Playground, Pool, Sidewalks, Street Lights, Tennis Court(s)
Utilities Available Cable Available, Electricity Available, Natural Gas Available, Phone Available, Sewer Available, Underground Utilities, Water Available
Waterfront Description None
View Other
Roof Type Composition
Street Surface Asphalt
Accessibility None
Handicap Access None
Porch Front Porch
Private Pool false
Building
Lot Description Back Yard, Front Yard
Story Two
Foundation Slab
Sewer Public Sewer
Water Public
Architectural Style Traditional
Level or Stories Two
Structure Type HardiPlank Type, Other
New Construction No
Construction Status Resale
Schools
Elementary Schools Indian Knoll
Middle Schools Dean Rusk
High Schools Sequoyah
Others
HOA Fee Include Swim/Tennis
Senior Community no
Restrictions false
Tax ID 15N25D 130
Special Listing Condition None
Read Less Info
Want to know what your home might be worth? Contact us for a FREE valuation!

Our team is ready to help you sell your home for the highest possible price ASAP

Bought with Keller Williams Rlty, First Atlanta
"My job is to find and attract mastery-based agents to the office, protect the culture, and make sure everyone is happy! "






