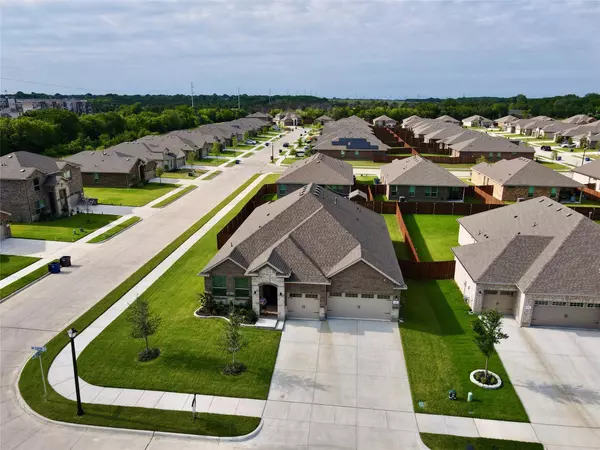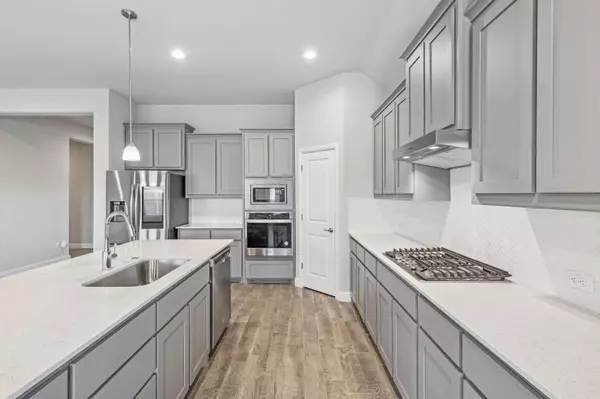$475,000
For more information regarding the value of a property, please contact us for a free consultation.
4 Beds
3 Baths
2,706 SqFt
SOLD DATE : 09/15/2023
Key Details
Property Type Single Family Home
Sub Type Single Family Residence
Listing Status Sold
Purchase Type For Sale
Square Footage 2,706 sqft
Price per Sqft $175
Subdivision Magnolia Mdws Ph 4
MLS Listing ID 20353844
Sold Date 09/15/23
Style Traditional
Bedrooms 4
Full Baths 3
HOA Fees $43/ann
HOA Y/N Mandatory
Year Built 2022
Annual Tax Amount $942
Lot Size 10,541 Sqft
Acres 0.242
Property Description
**VA assumable loan at 5.125%** Great opportunity to get into this amazing house at nearly 2 POINTS BELOW MARKET RATE! Built by D.R. Horton Homes in 2022 & move-in ready. Open floor plan with tons of space throughout! 3 full baths & 4 beds for added flex space or bonus room. Bright welcoming kitchen features a walk-in pantry, granite counters, large island, gas range & SS appliances overlooking main living area with built-in space for desk or dry bar. Full utility room. Master ensuite is a private retreat with dual vanities, garden tub, glass shower & walk-in closet. Smart home systems including automatic lighting, locks, garage door opener & thermostat. Security system, cameras, mounted flatscreen TVs & ALL APPLIANCES CONVEY! Oversized patio opens to huge private backyard on a corner lot with automatic sprinklers & pest control system. Huge 3-car garage! Community pool, playground, fitness center, dog park & greenbelts. Highly reputable Red Oak ISD with short commute to I-35 and I-20.
Location
State TX
County Ellis
Community Fitness Center, Jogging Path/Bike Path, Park, Playground, Pool
Direction Follow I-35E to N Industrial Blvd/S Interstate 35 East Service Rd S in Red Oak. Take exit 410B from I-35E S. Continue on N Industrial Blvd/S Interstate 35 East Service Rd S. Take Harmony Way and Doe Creek Trl to Clayton St in Glenn Heights. Turn left onto Clayton St & property is to the right.
Rooms
Dining Room 1
Interior
Interior Features Built-in Features, Cable TV Available, Double Vanity, Dry Bar, Eat-in Kitchen, High Speed Internet Available, Kitchen Island, Open Floorplan, Walk-In Closet(s)
Heating Central, Natural Gas
Cooling Ceiling Fan(s), Central Air, Electric
Flooring Carpet, Ceramic Tile, Luxury Vinyl Plank
Appliance Dishwasher, Disposal, Dryer, Electric Oven, Gas Range, Microwave, Refrigerator, Washer
Heat Source Central, Natural Gas
Laundry Utility Room, Full Size W/D Area
Exterior
Exterior Feature Covered Patio/Porch, Private Yard
Garage Spaces 3.0
Fence Back Yard, Wood
Community Features Fitness Center, Jogging Path/Bike Path, Park, Playground, Pool
Utilities Available Cable Available, City Sewer, City Water, Underground Utilities
Roof Type Composition
Garage Yes
Building
Lot Description Corner Lot, Landscaped
Story One
Foundation Slab
Level or Stories One
Structure Type Brick
Schools
Elementary Schools Russell Schupmann
Middle Schools Red Oak
High Schools Red Oak
School District Red Oak Isd
Others
Ownership of record
Acceptable Financing Cash, Conventional, FHA, VA Loan
Listing Terms Cash, Conventional, FHA, VA Loan
Financing VA
Read Less Info
Want to know what your home might be worth? Contact us for a FREE valuation!

Our team is ready to help you sell your home for the highest possible price ASAP

©2024 North Texas Real Estate Information Systems.
Bought with Ann Motheral • Coldwell Banker Realty

"My job is to find and attract mastery-based agents to the office, protect the culture, and make sure everyone is happy! "






