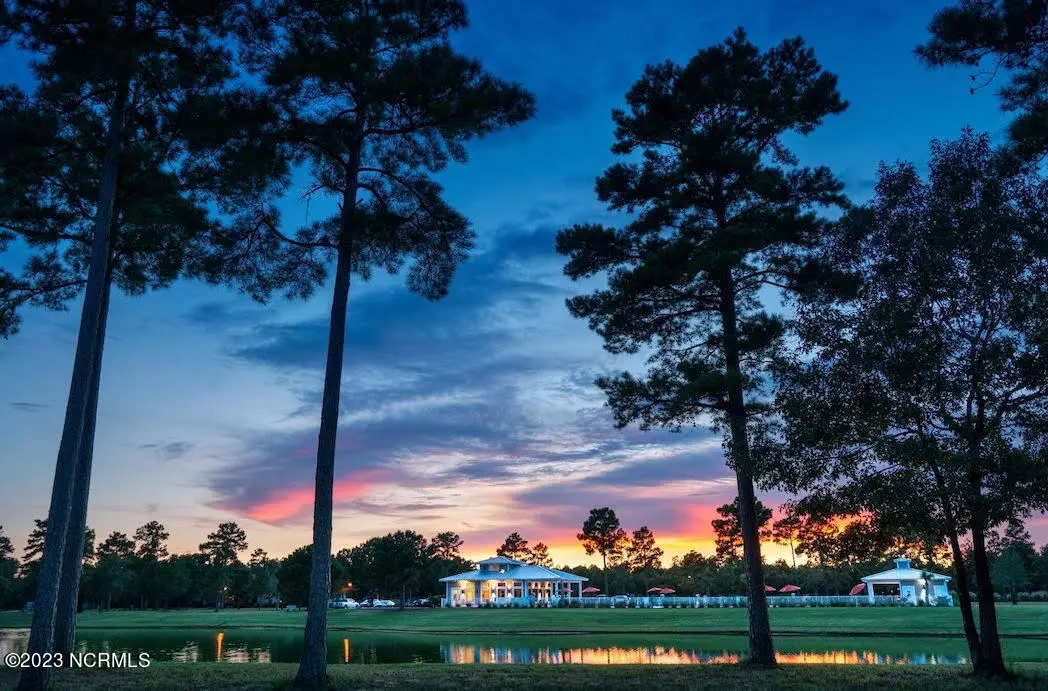$926,138
$926,138
For more information regarding the value of a property, please contact us for a free consultation.
4 Beds
4 Baths
3,088 SqFt
SOLD DATE : 09/18/2023
Key Details
Sold Price $926,138
Property Type Single Family Home
Sub Type Single Family Residence
Listing Status Sold
Purchase Type For Sale
Square Footage 3,088 sqft
Price per Sqft $299
Subdivision The Bluffs On The Cape Fear
MLS Listing ID 100405429
Sold Date 09/18/23
Style Wood Frame
Bedrooms 4
Full Baths 3
Half Baths 1
HOA Fees $1,200
HOA Y/N Yes
Originating Board North Carolina Regional MLS
Year Built 2023
Annual Tax Amount $230
Lot Size 0.583 Acres
Acres 0.58
Lot Dimensions 75.46 x 192.56 x 183.80 x 317.16
Property Description
Construction Features CMU Raised Block Foundation on Engineered Footer with tabby stucco finish. Wood frame construction Engineered floor & roof trusses. Roof sheathing with Therma-foil insulating radiant barrier. ½'' OSB Wall Sheathing - treated plywood sheathing on all porches Owens Corning Oakridge Architectural Shingles Roofnado Storm Tread Heavy-Duty synthetic reinforced tear resistant underlayment. Ice & Water Shield in all Valleys. James Hardie Fiber Cement Siding James Hardie Fiber Cement Lap Siding or Board & Batten - per plan. James Hardie Trim boards, Fascia, & Soffitt. Tyvek - Vapor barrier House Wrap Tongue & Groove Wood Porch Ceilings - Cypress or Pine Custom Built Treated & Kiln dried wood painted handrails. Treated Wooden 5/4'' Deck Boards Exterior Features All-weather electric outlets front and rear porches. Andersen 100 Series Single Hung Windows. ThermaTru Fiberglass exterior doors - per plan. Vinyl Sliders - per plan Exterior water spigots (3) - front, rear, and 1 side. Owner selected per allowance Two-car 18' garage door with (2) automatic garage door openers. Seamless aluminum 5'' gutters with downspouts. All gutters tied into corrugated pipe for drainage. Screened rear porch or Sunroom per plan Broom finished sidewalks, patios, and driveway - per plan. Interior Features ½'' Drywall - walls & ceilings - smooth ceilings throughout 5/8'' fire rated for garage ceilings 10' ceilings - 1st floor; 9' ceilings- 2nd floor Insulation Exterior Walls R-15 Garage Ceilings R-19 Roof- attic R-38 Electrical Features Electrical wiring to code w/ required smoke & CO detectors. Recessed can lights throughout Home per plan. Ceiling fans in Living Room, Master bedroom, Secondary Bedrooms, and screen porch. Plumbing Fixtures Owner selected Plumbing Fixtures - per allowance. Rinnai Tankless Water Heater
Location
State NC
County Brunswick
Community The Bluffs On The Cape Fear
Zoning rr
Direction 9700 Strawberry Hill Drive NE, Leland, NC 28451 ***This address will bring you to the Bluffs gatehouse. You will be instructed to the sales center from there.
Location Details Mainland
Rooms
Primary Bedroom Level Primary Living Area
Interior
Interior Features Kitchen Island, Pantry
Heating Electric, Natural Gas, Zoned
Cooling Zoned
Exterior
Parking Features Garage Door Opener
Garage Spaces 27.0
Utilities Available Natural Gas Available
Roof Type Architectural Shingle
Porch Deck
Building
Story 2
Entry Level Two
Foundation Combination
Sewer Municipal Sewer
Water Municipal Water
New Construction Yes
Schools
Elementary Schools Lincoln
Middle Schools Leland
High Schools North Brunswick
Others
Tax ID 010ea084
Acceptable Financing Cash
Listing Terms Cash
Special Listing Condition None
Read Less Info
Want to know what your home might be worth? Contact us for a FREE valuation!

Our team is ready to help you sell your home for the highest possible price ASAP

"My job is to find and attract mastery-based agents to the office, protect the culture, and make sure everyone is happy! "



