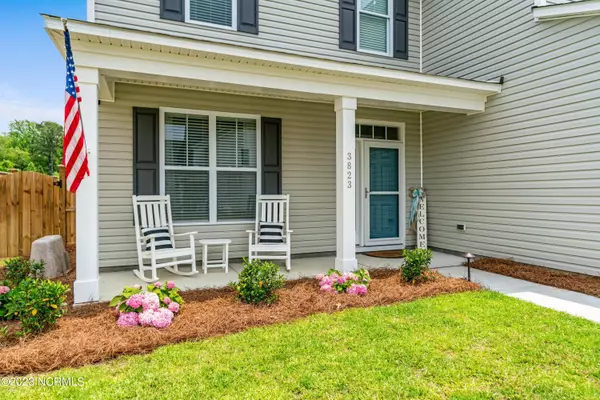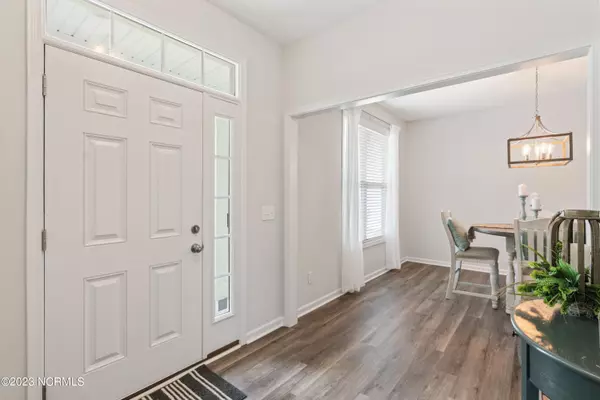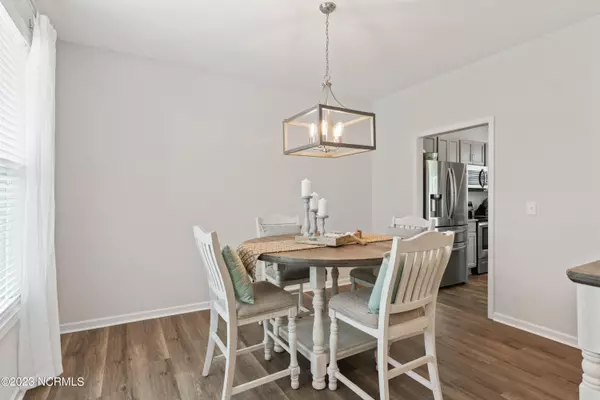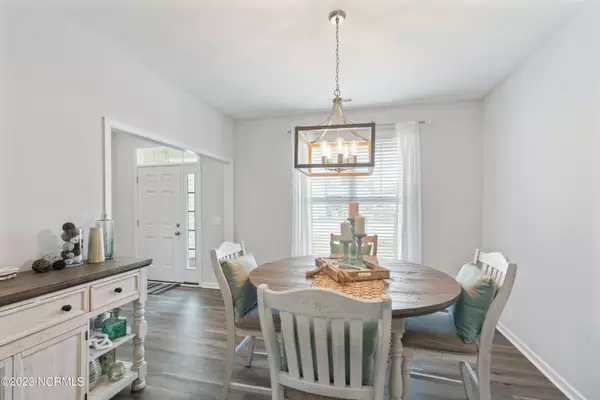$360,000
$369,900
2.7%For more information regarding the value of a property, please contact us for a free consultation.
3 Beds
3 Baths
2,081 SqFt
SOLD DATE : 09/18/2023
Key Details
Sold Price $360,000
Property Type Single Family Home
Sub Type Single Family Residence
Listing Status Sold
Purchase Type For Sale
Square Footage 2,081 sqft
Price per Sqft $172
Subdivision Northern Lights
MLS Listing ID 100388529
Sold Date 09/18/23
Style Wood Frame
Bedrooms 3
Full Baths 2
Half Baths 1
HOA Fees $300
HOA Y/N Yes
Originating Board North Carolina Regional MLS
Year Built 2022
Annual Tax Amount $1,262
Lot Size 6,534 Sqft
Acres 0.15
Lot Dimensions 55 X 115 X 55 X 115
Property Description
SELLERS ARE OFFERING $7500 CLOSING COST CREDIT WITH ACCEPTABLE OFFER. Welcome to 3823 Northern Lights Drive in Leland, NC! This immaculate home boasts a generous layout with 3 bedrooms and 2.5 bathrooms, offering ample space for relaxation and privacy. The master suite is a true retreat, featuring a spacious bedroom, a luxurious ensuite bathroom, and a walk-in closet. Nestled on a picturesque lot, this property is a gem with a delightful backyard that backs up to a serene pond. Enjoy breathtaking views and a tranquil ambiance. With its thoughtfully designed floor plan, modern amenities, and pristine condition, this home seamlessly fuses comfort, style, and captivating natural surroundings. Step inside and experience the epitome of gracious living at 3823 Northern Lights Drive, where every detail has been meticulously crafted to enhance your everyday living experience.
Location
State NC
County Brunswick
Community Northern Lights
Zoning PUD
Direction Hwy 74/76 from Wilmington to Northwest Road. Turn right on Northwest Road. Travel .8 miles and Northern Lights will be on your left.
Location Details Mainland
Rooms
Primary Bedroom Level Non Primary Living Area
Interior
Interior Features Foyer, Tray Ceiling(s), Ceiling Fan(s), Pantry, Walk-In Closet(s)
Heating Electric, Heat Pump
Cooling Central Air
Fireplaces Type None
Fireplace No
Exterior
Parking Features Off Street
Garage Spaces 2.0
Waterfront Description None
Roof Type Shingle
Porch Patio, Porch
Building
Story 2
Entry Level Two
Foundation Slab
Sewer Municipal Sewer
Water Municipal Water
New Construction No
Others
Tax ID 015ic019
Acceptable Financing Cash, Conventional, FHA, USDA Loan, VA Loan
Listing Terms Cash, Conventional, FHA, USDA Loan, VA Loan
Special Listing Condition None
Read Less Info
Want to know what your home might be worth? Contact us for a FREE valuation!

Our team is ready to help you sell your home for the highest possible price ASAP

"My job is to find and attract mastery-based agents to the office, protect the culture, and make sure everyone is happy! "






