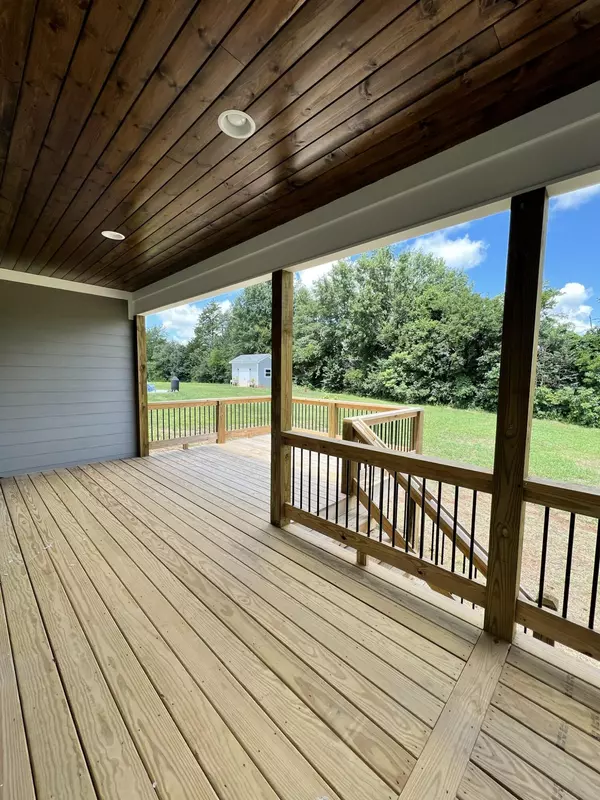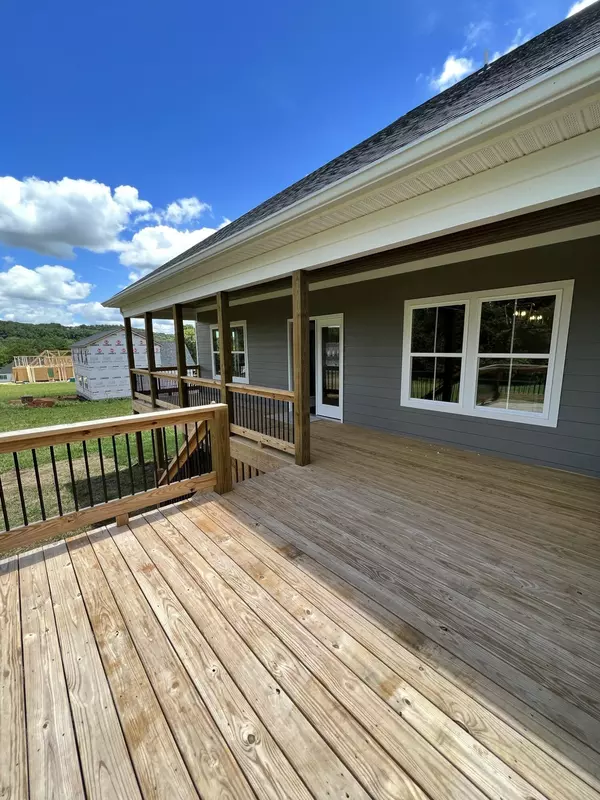$500,000
$509,900
1.9%For more information regarding the value of a property, please contact us for a free consultation.
4 Beds
3 Baths
2,214 SqFt
SOLD DATE : 09/15/2023
Key Details
Sold Price $500,000
Property Type Single Family Home
Sub Type Single Family Residence
Listing Status Sold
Purchase Type For Sale
Approx. Sqft 0.35
Square Footage 2,214 sqft
Price per Sqft $225
Subdivision Harvest Grove
MLS Listing ID 20235404
Sold Date 09/15/23
Style Other
Bedrooms 4
Full Baths 3
Construction Status Under Construction
HOA Fees $33/ann
HOA Y/N Yes
Abv Grd Liv Area 2,214
Originating Board River Counties Association of REALTORS®
Year Built 2023
Lot Size 0.350 Acres
Acres 0.35
Lot Dimensions 201x75
Property Description
NOW OFFERING A $5,000 BUYER INCENTIVE that may be used toward closing costs, points or even a refrigerator, or washer & dryer! This beautiful new construction home in Harvest Grove is now completely finished and waiting for you! The home is located just off of Paul Huff Parkway and in the city school zone. This location features ample shopping, plenty of dining choices and is right off of Interstate 75! The Autumnbrook plan features 4 bedrooms, 3 full baths plus a bonus room! The kitchen features stainless steel appliances, a ceramic tile backsplash, quartz counters, a very large pantry and an oversized working island that has bar seating. The family room boasts a beautiful vaulted ceiling with smooth pine beams plus a stone fireplace with a gas insert. Just off of the entryway and the guest rooms is a gorgeous laundry room with a built in mud bench. Did I mention that this home has so much STORAGE??? The attic is the same size as the two car garage! Many nice finishes and features such as engineered flooring in main living areas, ceramic tile shower with frameless glass along with a free standing tub in the primary suite , gas stove, tankless gas water heater, gas fireplace, and multi HVAC units make this home a showstopper! Schedule your showing today!
Location
State TN
County Bradley
Area Bradley Nw
Direction North Mouse Creek Road turn right onto Judd Way into Harvest Grove Subdivision, home is on left , lot 10
Rooms
Basement None
Ensuite Laundry Lower Level, Laundry Room, Electric Dryer Hookup
Interior
Interior Features Other, Split Bedrooms, Walk-In Closet(s), Vaulted Ceiling(s), Tray Ceiling(s), Primary Downstairs, Kitchen Island, Bathroom Mirror(s), Beamed Ceilings, Ceiling Fan(s)
Laundry Location Lower Level,Laundry Room,Electric Dryer Hookup
Heating Natural Gas, Central, Electric, Multi Units
Cooling Central Air, Electric
Flooring Carpet, Engineered Hardwood, Tile
Fireplaces Number 1
Fireplaces Type Gas Log, Insert
Equipment Dehumidifier
Fireplace Yes
Window Features Vinyl Frames
Appliance Tankless Water Heater, Dishwasher, Disposal, Gas Range, Gas Water Heater, Microwave
Laundry Lower Level, Laundry Room, Electric Dryer Hookup
Exterior
Exterior Feature None
Garage Concrete, Driveway, Garage, Garage Door Opener
Garage Spaces 2.0
Garage Description 2.0
Fence None
Pool None
Community Features None
Utilities Available Underground Utilities, High Speed Internet Available, Cable Available, Electricity Connected
Waterfront No
View Y/N false
Roof Type Shingle
Present Use Residential
Porch Covered, Deck, Porch
Parking Type Concrete, Driveway, Garage, Garage Door Opener
Building
Lot Description Level
Entry Level Two
Foundation Block, Permanent
Lot Size Range 0.35
Sewer Public Sewer
Water Public
Architectural Style Other
Additional Building None
New Construction Yes
Construction Status Under Construction
Schools
Elementary Schools Ross-Yates
Middle Schools Cleveland
High Schools Cleveland
Others
HOA Fee Include Maintenance Grounds
Tax ID Tbd
Security Features Smoke Detector(s)
Acceptable Financing Cash, Conventional, FHA, VA Loan
Horse Property false
Listing Terms Cash, Conventional, FHA, VA Loan
Special Listing Condition Standard
Read Less Info
Want to know what your home might be worth? Contact us for a FREE valuation!

Our team is ready to help you sell your home for the highest possible price ASAP
Bought with The Group Real Estate Brokerage

"My job is to find and attract mastery-based agents to the office, protect the culture, and make sure everyone is happy! "






