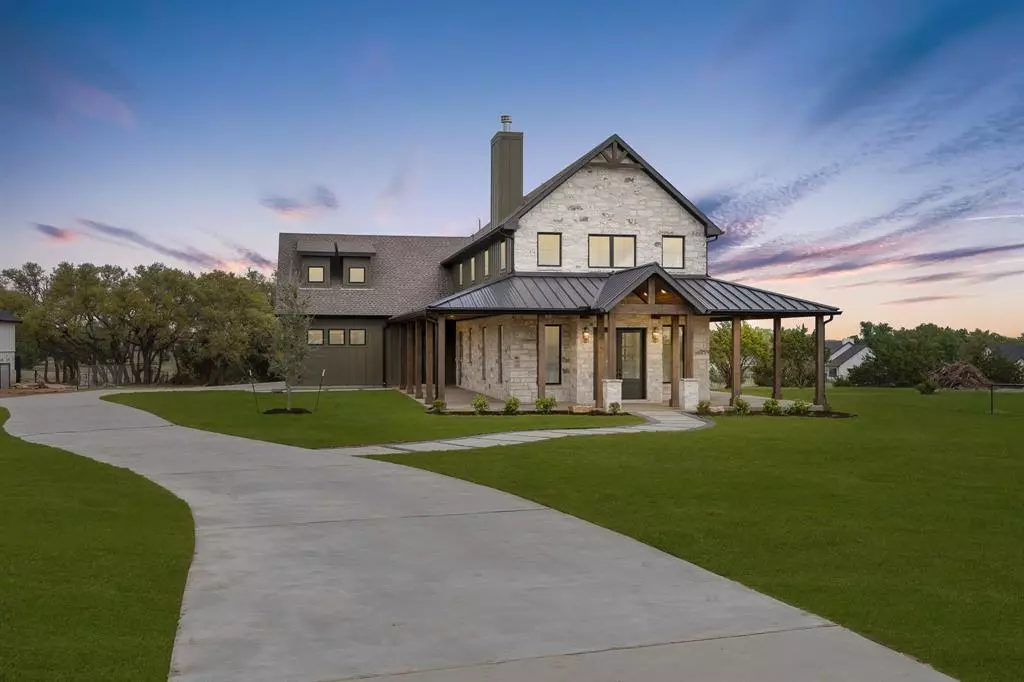$999,999
For more information regarding the value of a property, please contact us for a free consultation.
4 Beds
5 Baths
3,713 SqFt
SOLD DATE : 09/14/2023
Key Details
Property Type Single Family Home
Sub Type Single Family Residence
Listing Status Sold
Purchase Type For Sale
Square Footage 3,713 sqft
Price per Sqft $255
Subdivision Mesa Vista
MLS Listing ID 3157803
Sold Date 09/14/23
Bedrooms 4
Full Baths 4
Half Baths 1
HOA Fees $20/ann
Originating Board actris
Year Built 2023
Annual Tax Amount $3,573
Tax Year 2022
Lot Size 2.043 Acres
Property Description
Seller to provide 2:1 buy-down option or equivalent as allowed by lender towards closing! If you are looking for a place to enjoy cool mornings sipping coffee or relaxing evenings overlooking your lawn then this wraparound porch is for you! This two story features 4 bedrooms and 4.5 baths and huge 3 car garage. The primary bedroom is downstairs and all other bedrooms are up. Like all One7 Design homes the quality of materials selected shows throughout! Be it the kitchen, laundry room or powder bath you will find nothing but well thought out design features. When entering the house through the front doors you will be met with a huge open living area including a stately fireplace that reaches to top of the cathedral ceiling! The kitchen overlooks this space as well making it excellent for entertaining. The numerous windows lining the walls invite tons of natural light. The loft upstairs includes a built in bar and all bedrooms include views of the hill country for miles around! Call or come by today to visit your new home today!
Location
State TX
County Williamson
Rooms
Main Level Bedrooms 1
Interior
Interior Features Beamed Ceilings, High Ceilings, Vaulted Ceiling(s), Granite Counters, Kitchen Island, Primary Bedroom on Main, Walk-In Closet(s)
Heating Central
Cooling Central Air
Flooring Carpet, Tile, Wood
Fireplaces Number 1
Fireplaces Type Family Room
Fireplace Y
Appliance Dishwasher, Disposal, Gas Cooktop, Microwave, Tankless Water Heater
Exterior
Exterior Feature None
Garage Spaces 3.0
Fence None
Pool None
Community Features Park
Utilities Available Electricity Connected, Propane
Waterfront Description None
View None
Roof Type Asphalt,Metal
Accessibility None
Porch Covered, Wrap Around
Total Parking Spaces 8
Private Pool No
Building
Lot Description Front Yard, Gentle Sloping, Interior Lot, Landscaped, Sprinkler - Partial, Trees-Small (Under 20 Ft)
Faces South
Foundation Slab
Sewer Septic Tank
Water Well
Level or Stories Two
Structure Type Concrete,Glass,Attic/Crawl Hatchway(s) Insulated,Spray Foam Insulation,Masonry – All Sides,Board & Batten Siding,Stone Veneer
New Construction Yes
Schools
Elementary Schools Liberty Hill
Middle Schools Liberty Hill Middle
High Schools Liberty Hill
School District Liberty Hill Isd
Others
HOA Fee Include Maintenance Grounds
Restrictions Deed Restrictions
Ownership Fee-Simple
Acceptable Financing Cash, Conventional, VA Loan, See Remarks
Tax Rate 1.886
Listing Terms Cash, Conventional, VA Loan, See Remarks
Special Listing Condition Standard
Read Less Info
Want to know what your home might be worth? Contact us for a FREE valuation!

Our team is ready to help you sell your home for the highest possible price ASAP
Bought with All City Real Estate Ltd. Co

"My job is to find and attract mastery-based agents to the office, protect the culture, and make sure everyone is happy! "

