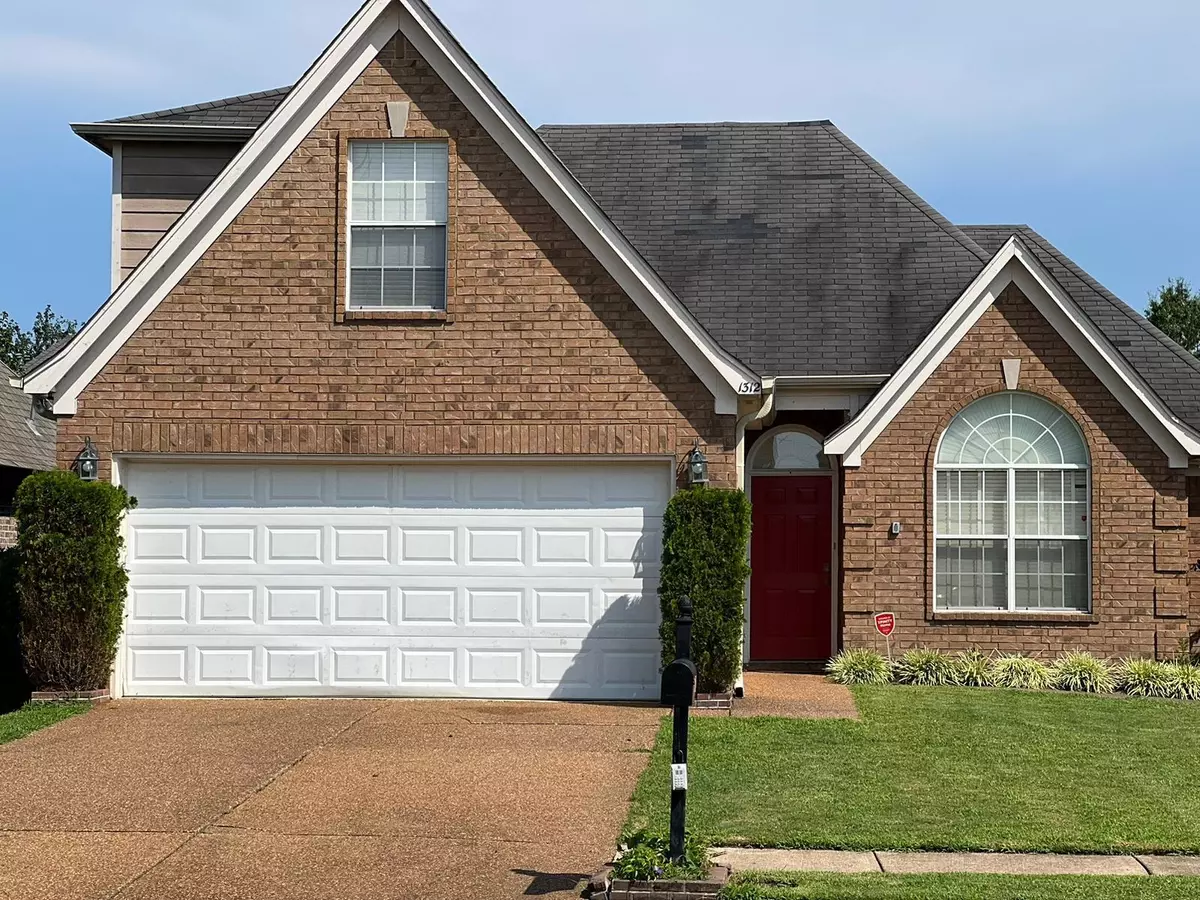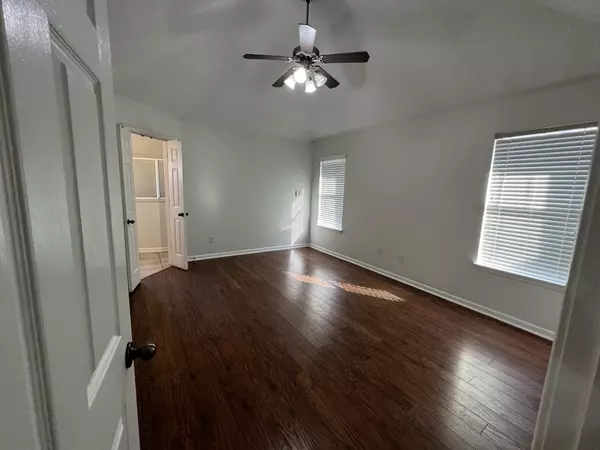$280,000
$287,000
2.4%For more information regarding the value of a property, please contact us for a free consultation.
4 Beds
2 Baths
1,999 SqFt
SOLD DATE : 09/15/2023
Key Details
Sold Price $280,000
Property Type Single Family Home
Sub Type Detached Single Family
Listing Status Sold
Purchase Type For Sale
Approx. Sqft 1800-1999
Square Footage 1,999 sqft
Price per Sqft $140
Subdivision Woodland Hills Pd 6Th Amen Ph23 Pt Par 9
MLS Listing ID 10154343
Sold Date 09/15/23
Style Traditional
Bedrooms 4
Full Baths 2
Year Built 2005
Annual Tax Amount $1,519
Lot Size 5,662 Sqft
Property Description
All the benefits of city living with no city taxes! Come home to this spacious, open floor plan with 4BR/2 baths OR 3BR + bonus! Freshly painted interior and remodeled guest bathroom. All stainless steel appliances stay! Hardwood/tile floors throughout 1st and 2nd levels with carpeted stairs. Minutes away from local amenities. Walking distance to Macon Hall Elementary School! Escape for a stroll or some recreational fishing at the neighborhood lake.
Location
State TN
County Shelby
Area Cordova - East
Rooms
Other Rooms Attic, Bonus Room, Laundry Room
Master Bedroom 15x12
Bedroom 2 11x10 Hardwood Floor, Level 1, Shared Bath
Bedroom 3 11x10 Hardwood Floor, Level 1, Shared Bath
Bedroom 4 15x12 Hardwood Floor, Level 2, Walk-In Closet
Dining Room 11x10
Kitchen Great Room, Pantry, Separate Dining Room
Interior
Interior Features Attic Access, Pull Down Attic Stairs, Vent Hood/Exhaust Fan, Walk-In Closet(s)
Heating Central, Electric
Cooling Ceiling Fan(s), Central
Flooring 9 or more Ft. Ceiling, Sprayed Ceiling, Tile, Vaulted/Coff/Tray Ceiling, Wood Laminate Floors
Fireplaces Number 1
Fireplaces Type Gas Logs, In Den/Great Room, Vented Gas Fireplace
Equipment Cooktop, Dishwasher, Disposal, Microwave, Range/Oven, Refrigerator, Self Cleaning Oven
Exterior
Exterior Feature Brick Veneer
Garage Driveway/Pad, Front-Load Garage, Garage Door Opener(s)
Garage Spaces 2.0
Pool None
Roof Type Composition Shingles
Building
Lot Description Level, Wood Fenced
Story 1.1
Foundation Slab
Sewer Public Sewer
Water Electric Water Heater, Public Water
Others
Acceptable Financing Cash
Listing Terms Cash
Read Less Info
Want to know what your home might be worth? Contact us for a FREE valuation!

Our team is ready to help you sell your home for the highest possible price ASAP
Bought with Lois Dennison • Crye-Leike, Inc., REALTORS

"My job is to find and attract mastery-based agents to the office, protect the culture, and make sure everyone is happy! "






