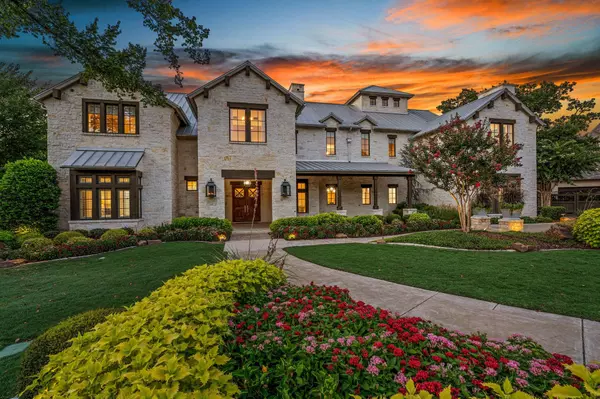$6,499,999
For more information regarding the value of a property, please contact us for a free consultation.
5 Beds
9 Baths
11,233 SqFt
SOLD DATE : 09/15/2023
Key Details
Property Type Single Family Home
Sub Type Single Family Residence
Listing Status Sold
Purchase Type For Sale
Square Footage 11,233 sqft
Price per Sqft $578
Subdivision Terra Bella
MLS Listing ID 20385162
Sold Date 09/15/23
Style Traditional
Bedrooms 5
Full Baths 5
Half Baths 4
HOA Fees $458/ann
HOA Y/N Mandatory
Year Built 2015
Annual Tax Amount $88,668
Lot Size 1.000 Acres
Acres 1.0
Property Description
EXQUISITELY crafted Westlake Estate, nestled against a picturesque backdrop of protected Engineers Corp land. Located in gated Terra Bella, this timeless transitional style home is a masterpiece of design, boasting architectural brilliance and meticulous attention to detail. Step inside to discover a world of sophistication, with stunning interior finishes that include 125 year-old reclaimed wood plank floors, elegant Carrara marble, and exquisite Murano glass light fixtures. Indulge in a chef's dream kitchen equipped with top-of-the-line Subzero and Wolf appliances, and a spacious island perfect for family gatherings. Luxurious Master suite, with his and her vanities and free standing tub showcasing exquisite marble detailing throughout. Discover an outdoor oasis that includes a luxurious resort-style infinity edge pool, multiple entertaining areas, dual spas, a thrilling water slide leading to the lower level pool, and a cozy fire pit. Choose CISD or acclaimed Westlake Academy.
Location
State TX
County Tarrant
Direction From W state Hwy 114 Exit Dove Rd. Turn left onto W Dove Rd. At the traffic circle, take the 2nd exit and stay on W Dove Rd. Turn right onto Terra Bella Dr.
Rooms
Dining Room 2
Interior
Interior Features Built-in Features, Built-in Wine Cooler, Cable TV Available, Cedar Closet(s), Decorative Lighting, Dry Bar, Eat-in Kitchen, Flat Screen Wiring, High Speed Internet Available, Multiple Staircases, Paneling, Smart Home System, Sound System Wiring, Walk-In Closet(s), Wet Bar
Heating Central, Natural Gas
Cooling Ceiling Fan(s), Central Air, Electric
Flooring Carpet, Ceramic Tile, Concrete, Marble, Wood
Fireplaces Number 5
Fireplaces Type Dining Room, Gas Logs, Kitchen, Living Room, Master Bedroom
Equipment Other
Appliance Built-in Refrigerator, Commercial Grade Range, Commercial Grade Vent, Gas Water Heater, Microwave
Heat Source Central, Natural Gas
Laundry Electric Dryer Hookup, Full Size W/D Area, Washer Hookup
Exterior
Garage Spaces 5.0
Carport Spaces 5
Fence Wrought Iron
Pool Cabana, Fenced, Gunite, Heated, In Ground, Infinity, Pool Sweep, Pool/Spa Combo, Sport, Water Feature
Utilities Available City Sewer, City Water, Curbs
Roof Type Metal
Garage Yes
Private Pool 1
Building
Lot Description Adjacent to Greenbelt, Cul-De-Sac
Story Two
Level or Stories Two
Structure Type Rock/Stone
Schools
Elementary Schools Westlake Academy
Middle Schools Westlake Academy
High Schools Westlake Academy
School District Westlake Academy
Others
Ownership on Record
Acceptable Financing Cash, Conventional
Listing Terms Cash, Conventional
Financing Cash
Read Less Info
Want to know what your home might be worth? Contact us for a FREE valuation!

Our team is ready to help you sell your home for the highest possible price ASAP

©2024 North Texas Real Estate Information Systems.
Bought with Sonia Leonard • RE/MAX Trinity

"My job is to find and attract mastery-based agents to the office, protect the culture, and make sure everyone is happy! "






