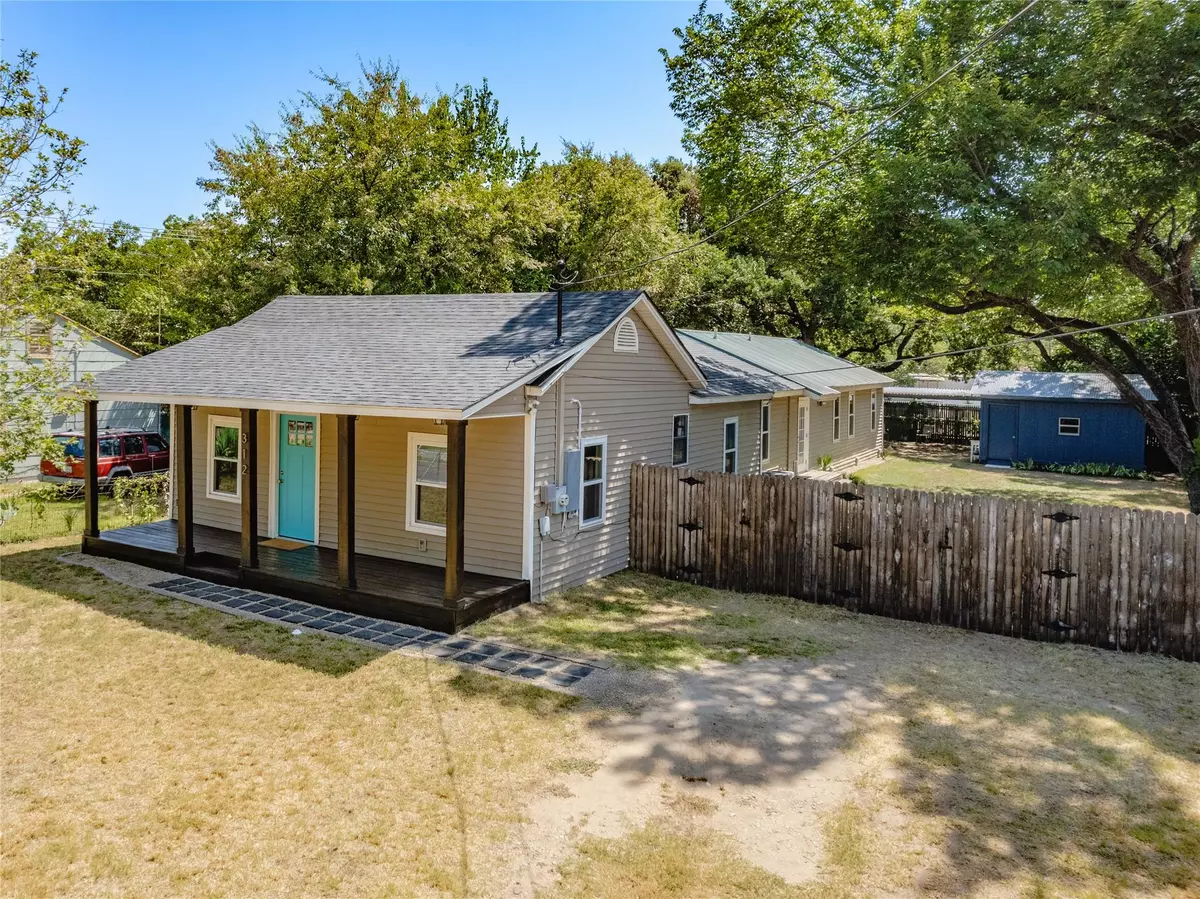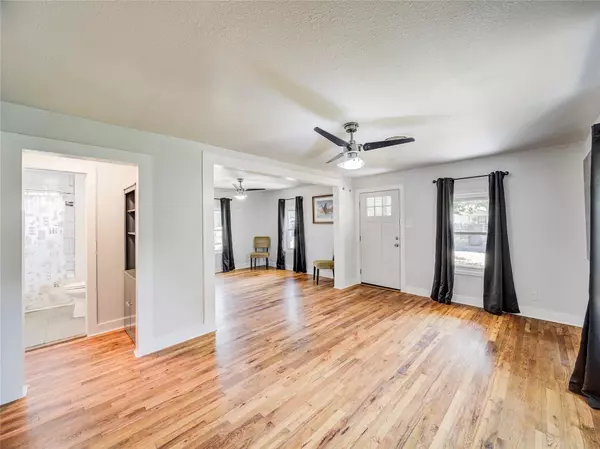$295,000
For more information regarding the value of a property, please contact us for a free consultation.
4 Beds
2 Baths
1,978 SqFt
SOLD DATE : 09/13/2023
Key Details
Property Type Single Family Home
Sub Type Single Family Residence
Listing Status Sold
Purchase Type For Sale
Square Footage 1,978 sqft
Price per Sqft $149
Subdivision Churchill Gardens
MLS Listing ID 20389212
Sold Date 09/13/23
Style Traditional
Bedrooms 4
Full Baths 2
HOA Y/N None
Year Built 1948
Annual Tax Amount $5,559
Lot Size 8,624 Sqft
Acres 0.198
Lot Dimensions 147x59
Property Description
This home is twice as big as you think. 4BR, 2BTH, 2LVNGRMS & 2Dinning, totalling 1987sqft. Great size lot with gated fence set up to store an RV or work trailer. Front porch adorned with mod colored door, refurbished original hardwoods & Hollywood primary bath. This home is fashioned with old & new wonderfully. Quartz counters in kitchen with subway backsplash, deep SS sink, dishwasher & a fridge that conveys. Oh, the washer & dryer stay too. Reimagined laundry room with stow away ironing board & wash sink! This home promotes privacy. Primary suite sets at the rear of the home equipped with a walk in closet & separate additional space great for an office, nursery, or whatever you need. En suite entails double vanity, freestanding soaker tub & remodeled floor to ceiling tiled shower with a double options shower head & soap window. Shingled roof replaced July 2023 & back half addition has low maintenance metal panels roof. You'll enjoy your spacious backyard with a vibrant storage shed.
Location
State TX
County Tarrant
Direction From 183 N. take White Settlement Rd. Take a left on Churchill, right on Deering, left on Byron. Home is on your right.
Rooms
Dining Room 2
Interior
Interior Features Cable TV Available, Decorative Lighting, Double Vanity, Eat-in Kitchen, Granite Counters, High Speed Internet Available, Walk-In Closet(s), In-Law Suite Floorplan
Heating Central
Cooling Central Air
Appliance Dishwasher, Disposal, Gas Range
Heat Source Central
Exterior
Exterior Feature RV/Boat Parking, Storage
Fence Wood
Utilities Available City Sewer, City Water
Parking Type Additional Parking, Boat, Drive Through, Gravel
Garage No
Building
Lot Description Interior Lot, Landscaped, Lrg. Backyard Grass
Story One
Foundation Pillar/Post/Pier
Level or Stories One
Schools
Elementary Schools Castleberr
Middle Schools Marsh
High Schools Castleberr
School District Castleberry Isd
Others
Ownership Bridget & Jeffery Sean Allen
Acceptable Financing Cash, Conventional, FHA, VA Loan
Listing Terms Cash, Conventional, FHA, VA Loan
Financing FHA
Read Less Info
Want to know what your home might be worth? Contact us for a FREE valuation!

Our team is ready to help you sell your home for the highest possible price ASAP

©2024 North Texas Real Estate Information Systems.
Bought with Christine Taylor • Fathom Realty

"My job is to find and attract mastery-based agents to the office, protect the culture, and make sure everyone is happy! "






