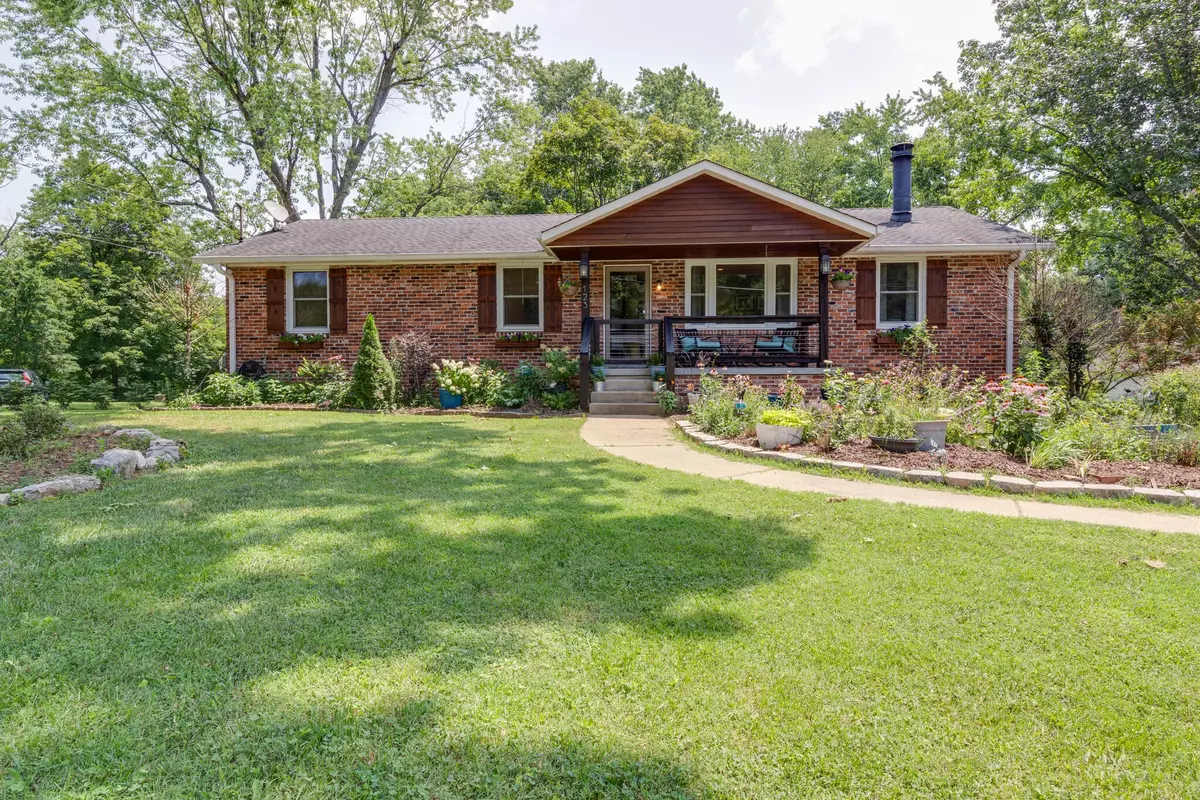$448,000
$448,000
For more information regarding the value of a property, please contact us for a free consultation.
4 Beds
2 Baths
1,977 SqFt
SOLD DATE : 09/15/2023
Key Details
Sold Price $448,000
Property Type Single Family Home
Sub Type Single Family Residence
Listing Status Sold
Purchase Type For Sale
Square Footage 1,977 sqft
Price per Sqft $226
Subdivision Fred Waldron Iii
MLS Listing ID 2552941
Sold Date 09/15/23
Bedrooms 4
Full Baths 2
HOA Y/N No
Year Built 1973
Annual Tax Amount $1,671
Lot Size 0.940 Acres
Acres 0.94
Lot Dimensions 120 X 346.9 IRR
Property Description
TRULY STUNNING! Park like acre! TOTAL remodel. Hardwoods, full finished basement with bedroom & storm shelter, new windows, chef's dream kitchen, gas stove w/griddle, S/S appliances stay, lg custom sliding door to new deck/patio, 3 beds main floor/2 full baths, barnwood slide doors, new light fixtures, new recessed lights, wood fireplace, lots storage, 1 car garage with much room, big space down if wanted to install bathroom w/shower, new HVAC, new pavers at patio out back with 2 sheds 1 w/electricity, new outside lights, granite counters, kit cabs - pantry like w/pull out drawers galore & soft close, new basement doors, new front door, some shiplap walls, front porch remodel w/cedar ceiling/gable, cable railing, new wood shutters, plant boxes stay. READ all pics! ZOOM IN ON PICS.
Location
State TN
County Rutherford County
Rooms
Main Level Bedrooms 3
Interior
Interior Features Ceiling Fan(s), Redecorated, Storage, Walk-In Closet(s), Primary Bedroom Main Floor
Heating Central, Electric
Cooling Central Air, Electric
Flooring Finished Wood, Laminate
Fireplaces Number 1
Fireplace Y
Appliance Dishwasher, Ice Maker, Microwave, Refrigerator
Exterior
Exterior Feature Storage
Garage Spaces 1.0
Utilities Available Electricity Available, Water Available, Cable Connected
Waterfront false
View Y/N false
Roof Type Shingle
Parking Type Attached - Rear, Attached, Concrete, Parking Pad
Private Pool false
Building
Lot Description Level
Story 1
Sewer STEP System
Water Public
Structure Type Brick
New Construction false
Schools
Elementary Schools Cedar Grove Elementary
Middle Schools Rock Springs Middle School
High Schools Lavergne High School
Others
Senior Community false
Read Less Info
Want to know what your home might be worth? Contact us for a FREE valuation!

Our team is ready to help you sell your home for the highest possible price ASAP

© 2024 Listings courtesy of RealTrac as distributed by MLS GRID. All Rights Reserved.

"My job is to find and attract mastery-based agents to the office, protect the culture, and make sure everyone is happy! "






