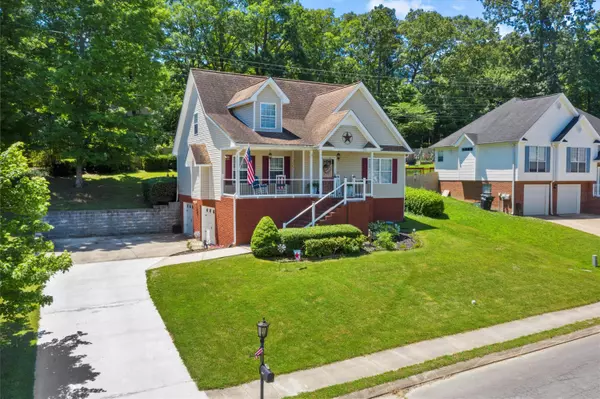$395,000
$395,000
For more information regarding the value of a property, please contact us for a free consultation.
4 Beds
4 Baths
2,448 SqFt
SOLD DATE : 09/15/2023
Key Details
Sold Price $395,000
Property Type Single Family Home
Sub Type Single Family Residence
Listing Status Sold
Purchase Type For Sale
Square Footage 2,448 sqft
Price per Sqft $161
Subdivision Still Water Unit 1
MLS Listing ID 1378765
Sold Date 09/15/23
Bedrooms 4
Full Baths 2
Half Baths 2
HOA Fees $25/ann
Originating Board Greater Chattanooga REALTORS®
Year Built 1999
Lot Size 9,147 Sqft
Acres 0.21
Lot Dimensions 80.74X108.84
Property Description
Large Family home in the Stillwater subdivision in booming Ooltewah! The main level has new hardwood flooring through the living room, dining room, and master bedroom. The living room has a gas fireplace and windows overlooking your covered front porch and is open to the dining area, big enough for a table to seat 8! The kitchen has new Samsung stainless steel appliances, granite counter tops, tiled backsplash, and a large pantry for storage! On the main level is the master bedroom large enough to accommodate a king suite. The Master bathroom has vaulted ceilings, new granite countertops, a soaking tub, and separate shower. Also on the main level is an updated half bath with new granite counter tops. Upstairs you will find 3 more bedrooms, all with very big walk in closets, and a shared bathroom with a new shower glass door. The basement is full of flex space! 2 car garage with room for a workshop, an area currently used as a home gym, added laundry area, & another bedroom/bonus area with an added half bathroom! This home also has two new 3 ton HVAC units & new tankless gas water heater! Stillwater neighborhood is county taxes only, has gas lantern lit sidewalks, and a community pool! Come tour this updated & spacious home!
Location
State TN
County Hamilton
Area 0.21
Rooms
Basement Finished, Full, Partial
Interior
Interior Features Double Vanity, En Suite, Granite Counters, Open Floorplan, Pantry, Primary Downstairs, Separate Shower, Walk-In Closet(s), Whirlpool Tub
Heating Central, Natural Gas
Cooling Central Air, Electric
Flooring Carpet
Fireplaces Number 1
Fireplaces Type Gas Log, Living Room
Fireplace Yes
Window Features Insulated Windows,Vinyl Frames
Appliance Tankless Water Heater, Microwave, Free-Standing Gas Range, Dishwasher
Heat Source Central, Natural Gas
Laundry Laundry Room
Exterior
Garage Basement, Garage Door Opener, Garage Faces Side, Off Street
Garage Spaces 2.0
Garage Description Attached, Basement, Garage Door Opener, Garage Faces Side, Off Street
Pool Community
Community Features Sidewalks, Street Lights
Utilities Available Cable Available, Electricity Available, Phone Available, Sewer Connected, Underground Utilities
Roof Type Asphalt,Shingle
Porch Porch, Porch - Covered
Parking Type Basement, Garage Door Opener, Garage Faces Side, Off Street
Total Parking Spaces 2
Garage Yes
Building
Lot Description Gentle Sloping, Split Possible
Faces I-75, Exit 9, Go Toward Collegedale, Left on Old Lee Hwy, Left Into Stillwater, Left on Shadetree Lane, Property on Left, Sign on Property.
Story Three Or More
Foundation Block
Water Public
Structure Type Brick,Vinyl Siding
Schools
Elementary Schools Ooltewah Elementary
Middle Schools Ooltewah Middle
High Schools Ooltewah
Others
Senior Community No
Tax ID 131k C 004
Security Features Smoke Detector(s)
Acceptable Financing Cash, Conventional, FHA, VA Loan, Owner May Carry
Listing Terms Cash, Conventional, FHA, VA Loan, Owner May Carry
Read Less Info
Want to know what your home might be worth? Contact us for a FREE valuation!

Our team is ready to help you sell your home for the highest possible price ASAP

"My job is to find and attract mastery-based agents to the office, protect the culture, and make sure everyone is happy! "






