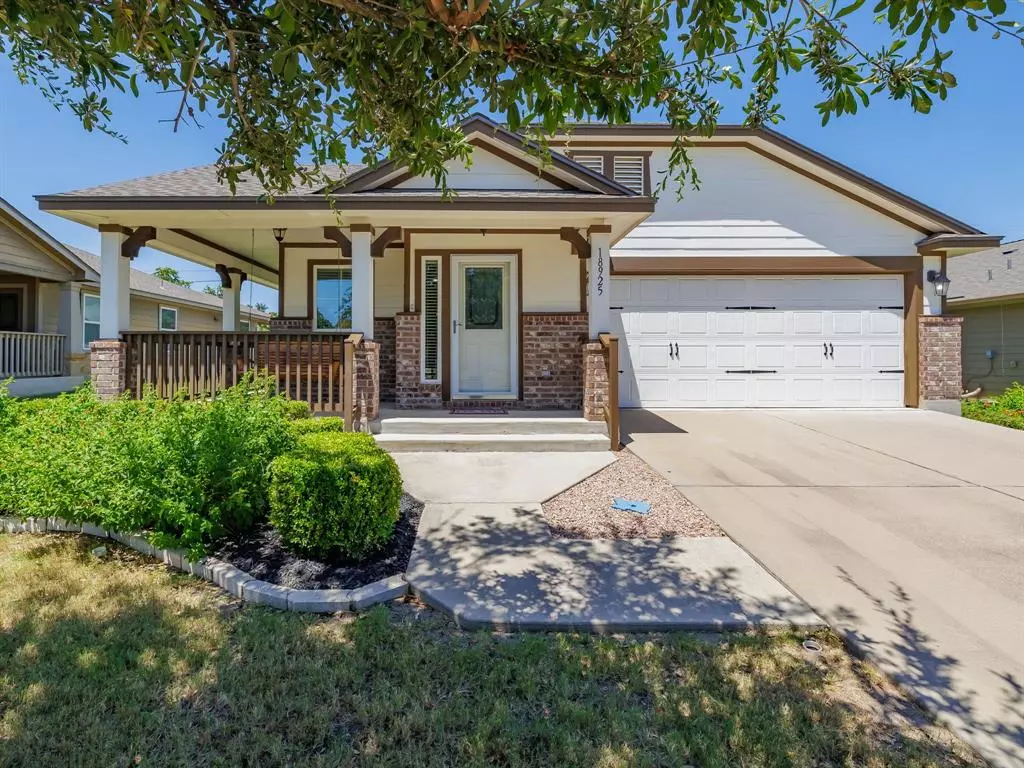$385,000
For more information regarding the value of a property, please contact us for a free consultation.
3 Beds
2 Baths
1,509 SqFt
SOLD DATE : 09/14/2023
Key Details
Property Type Single Family Home
Sub Type Single Family Residence
Listing Status Sold
Purchase Type For Sale
Square Footage 1,509 sqft
Price per Sqft $255
Subdivision Highland Park Ph D Sec 3
MLS Listing ID 4810882
Sold Date 09/14/23
Bedrooms 3
Full Baths 2
HOA Fees $41/mo
Originating Board actris
Year Built 2013
Annual Tax Amount $6,637
Tax Year 2023
Lot Size 6,094 Sqft
Property Description
This meticulously maintained home is ready for its next owner! Well cared for, its impeccable condition is a rare find! Featuring 3 bedrooms, 2 full bathrooms, a large living area opening up to the kitchen, this home is the perfect place for entertaining friends, family and guests or just relaxing after a long day. The large kitchen offers ample storage and plenty of space to prepare your favorite meals. The attached dining area is large enough to host all your friends and family! The primary suite is tucked down the hallway, and features an en-suite bath complete with dual sinks, large soaking tub and walk-in shower. Two additional well appointed bedrooms share a full bath in the hallway. The oversized laundry room features built in cabinetry and leads to the garage that has insulated doors for ample climate control, as well as a fully owned water softener. Step out the back door onto the large enclosed patio that is the perfect place to enjoy a cup of coffee and a wonderful place to grow plants or garden for those with a green thumb. The backyard is easy to care for with a built in sprinkler system and beautifully maintained lawn. Located in Highland park in Pflugerville, this home has an unbeatable location with easy access to 45, 130 & I-35. The community features a playground, community pool and basketball court.
Location
State TX
County Travis
Rooms
Main Level Bedrooms 3
Interior
Interior Features Breakfast Bar, Ceiling Fan(s), Granite Counters, Eat-in Kitchen, Kitchen Island, Open Floorplan, Pantry, Primary Bedroom on Main
Heating Central
Cooling Central Air
Flooring Carpet, Tile
Fireplace Y
Appliance Dishwasher, Disposal, Oven, Electric Oven, Free-Standing Electric Range, Water Softener Owned
Exterior
Exterior Feature Private Yard
Garage Spaces 2.0
Fence Back Yard, Privacy
Pool None
Community Features Cluster Mailbox, Park, Playground, Pool
Utilities Available Cable Available, Electricity Available, Electricity Connected, Phone Available, Sewer Available, Sewer Connected, Underground Utilities, Water Available, Water Connected
Waterfront Description None
View None
Roof Type Composition, Shingle
Accessibility None
Porch Enclosed, Front Porch, Rear Porch
Total Parking Spaces 4
Private Pool No
Building
Lot Description Back Yard, Interior Lot, Landscaped, Level, Sprinkler - Automatic, Sprinkler - In Rear, Sprinkler - In Front, Sprinkler - Rain Sensor, Trees-Medium (20 Ft - 40 Ft)
Faces North
Foundation Slab
Sewer Public Sewer
Water Public
Level or Stories One
Structure Type HardiPlank Type
New Construction No
Schools
Elementary Schools Highland Park
Middle Schools Park Crest
High Schools Hendrickson
School District Pflugerville Isd
Others
HOA Fee Include Common Area Maintenance
Restrictions None
Ownership Fee-Simple
Acceptable Financing Cash, Conventional, FHA, VA Loan
Tax Rate 2.24
Listing Terms Cash, Conventional, FHA, VA Loan
Special Listing Condition Standard
Read Less Info
Want to know what your home might be worth? Contact us for a FREE valuation!

Our team is ready to help you sell your home for the highest possible price ASAP
Bought with Realty Austin

"My job is to find and attract mastery-based agents to the office, protect the culture, and make sure everyone is happy! "

