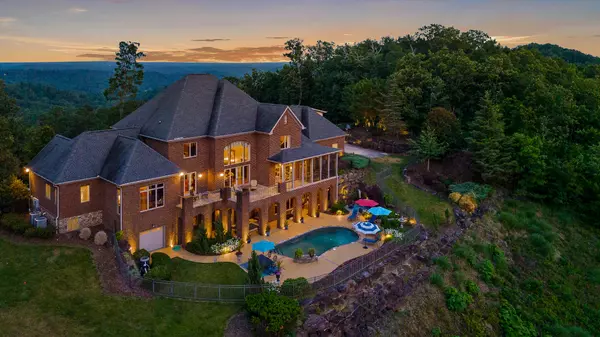$1,947,000
$1,995,000
2.4%For more information regarding the value of a property, please contact us for a free consultation.
5 Beds
7 Baths
8,216 SqFt
SOLD DATE : 09/15/2023
Key Details
Sold Price $1,947,000
Property Type Single Family Home
Sub Type Single Family Residence
Listing Status Sold
Purchase Type For Sale
Square Footage 8,216 sqft
Price per Sqft $236
Subdivision Mountain Lake Ests
MLS Listing ID 1375336
Sold Date 09/15/23
Bedrooms 5
Full Baths 5
Half Baths 2
HOA Fees $206/mo
Originating Board Greater Chattanooga REALTORS®
Year Built 2007
Lot Size 2.600 Acres
Acres 2.6
Lot Dimensions 310X331.82
Property Description
Welcome to 9501 Balata Dr. - Exceptionally well planned, this architecturally drawn and custom built home was designed to capture both the east and west views of Chattanooga and the Chilhowee Mtn range to the east. Perfectly situated on a 2.60 acre double lot in the gated community of Mountain Lake Estates in the heart of Ooltewah, and convenient to downtown Chattanooga, Cleveland and Dalton. Features include soaring ceilings, spacious rooms, custom finishes, upscale appliances, beautiful hardwood flooring throughout the main level, porches & balconies to enjoy the breathtaking views and the resort style outdoor living area complete with outdoor kitchen and a large in-ground pool . Built in 2007, this exquisite home offers 5 bedrooms, 5 full baths and 2 half baths. As you enter the home your are greeted with soaring ceilings, marble entry floors and a gorgeous curved staircase. On each side of the foyer there is a spacious dining room to the south and a formal sitting room to the north both with beautiful coffered ceilings. As you walk through the foyer, you will not miss the spectacular views from the large wall of windows in the great room with a gas fireplace and built-ins on each side. The incredible kitchen is a chef's dream with top of line appliances including a gas range, double oven, custom built inset cabinetry & granite countertops. The kitchen overlooks the breakfast room and a comfortable & cozy living room with a gas fireplace and a wall of windows providing ample natural light and unbelievable views, perfect for both families and entertaining. This space also leads to the unbelievable covered screened-in porch that is the absolute perfect place to enjoy your morning coffee or evening beverage of choice while taking in the sunsets over Chattanooga. The north wing of the home offers a nicely presented sitting room/office and the gorgeous master suite with trey ceilings, expansive crown molding and gorgeous hardwood flooring in the bedroom. The large master bath has his/her vanities with granite counters, jetted tub, massive tile shower with glass surround, tile floors and his/her walk in closets with top of line custom shelving. Rounding out the main level is the laundry room with custom cabinetry and a wash sink, and a large three car, side loading garage. The second level of the home offers 3 very spacious bedrooms, each with its own full bath and walk-in closet. Rounding out the second level is a large bonus room and tons of walk out storage areas.
The daylight basement with 12 ft ceilings, is one of the most spectacular areas of the home offering a guest bedroom with a full bath, beautifully finished living room, 2nd dining/flex room with a gas fireplace, a home gym/exercise room with a sauna, 4th utility garage, and an incredible home theatre with custom movie seating and top of line home theatre electronics & equipment. This is truly a special home that has been meticulously maintained and is waiting for the next owners to appreciate and love as much as they have, don't miss this opportunity....schedule a showing today!
**Seller is open to selling home furnished at a negotiated price or selling furnishings separately**
Location
State TN
County Hamilton
Area 2.6
Rooms
Basement Finished, Full
Interior
Interior Features Cathedral Ceiling(s), Connected Shared Bathroom, Eat-in Kitchen, En Suite, Granite Counters, High Ceilings, Open Floorplan, Pantry, Primary Downstairs, Separate Dining Room, Separate Shower, Sound System, Walk-In Closet(s), Wet Bar
Cooling Central Air, Electric, Multi Units
Flooring Carpet, Hardwood, Tile
Fireplaces Number 4
Fireplaces Type Gas Log, Great Room, Living Room
Fireplace Yes
Window Features Clad,Insulated Windows,Wood Frames
Appliance Refrigerator, Microwave, Gas Water Heater, Gas Range, Double Oven, Disposal, Dishwasher
Laundry Electric Dryer Hookup, Gas Dryer Hookup, Laundry Room, Washer Hookup
Exterior
Exterior Feature Lighting, Outdoor Kitchen
Garage Garage Faces Side, Kitchen Level
Garage Spaces 3.0
Garage Description Attached, Garage Faces Side, Kitchen Level
Pool Community, In Ground
Community Features Sidewalks
Utilities Available Cable Available, Electricity Available, Phone Available, Underground Utilities
View City, Mountain(s), Other
Roof Type Asphalt,Shingle
Porch Covered, Deck, Patio, Porch, Porch - Covered, Porch - Screened
Parking Type Garage Faces Side, Kitchen Level
Total Parking Spaces 3
Garage Yes
Building
Lot Description Brow Lot, Split Possible, Sprinklers In Front, Sprinklers In Rear
Faces I-75 N to Ooltewah exit (Exit 11), left on Lee Highway, Right on Mountain View, go approx. 2 miles to Right on Ooltewah Georgetown, Left on Sylar, Straight on Mountain Lake Rd, Right on Anastasia, Right on Balata.
Story Three Or More
Foundation Block, Concrete Perimeter
Sewer Septic Tank
Water Public
Structure Type Brick,Stone
Schools
Elementary Schools Ooltewah Elementary
Middle Schools Hunter Middle
High Schools Ooltewah
Others
Senior Community No
Tax ID 123c A 005
Security Features Gated Community,Security System,Smoke Detector(s)
Acceptable Financing Cash, Conventional, Owner May Carry
Listing Terms Cash, Conventional, Owner May Carry
Read Less Info
Want to know what your home might be worth? Contact us for a FREE valuation!

Our team is ready to help you sell your home for the highest possible price ASAP

"My job is to find and attract mastery-based agents to the office, protect the culture, and make sure everyone is happy! "






