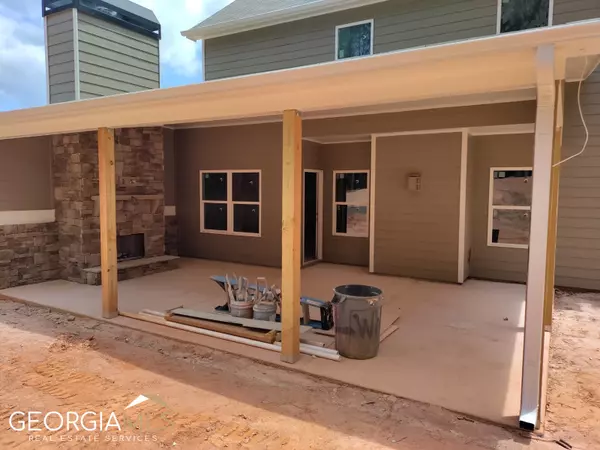$596,000
$595,000
0.2%For more information regarding the value of a property, please contact us for a free consultation.
4 Beds
4.5 Baths
3,122 SqFt
SOLD DATE : 09/15/2023
Key Details
Sold Price $596,000
Property Type Single Family Home
Sub Type Single Family Residence
Listing Status Sold
Purchase Type For Sale
Square Footage 3,122 sqft
Price per Sqft $190
Subdivision Edenwood
MLS Listing ID 10165180
Sold Date 09/15/23
Style Traditional
Bedrooms 4
Full Baths 4
Half Baths 1
HOA Y/N Yes
Originating Board Georgia MLS 2
Year Built 2023
Annual Tax Amount $581
Tax Year 2021
Lot Size 0.330 Acres
Acres 0.33
Lot Dimensions 14374.8
Property Description
Welcome home to the Boulder Ridge floorplan - An open and airy home that provides comfortable privacy where needed. This home features a beautiful owner's suite on the main floor. Bright gourmet kitchen includes granite countertops, brand-new stainless-steel appliances, soft close cabinets and drawers with a large designer island, a walk-in pantry, formal dining room. Upstairs features 3 spacious secondary bedrooms with private baths and walk in closets and a loft area. Outside features a covered front porch, grand covered rear patio with a fireplace and grilling patio. 4-sided sod with irrigation system throughout the yard. 3-car garage that leads into a mud bench area right next to the laundry room, tankless water heater. All located on a wonderful private lot.
Location
State GA
County Paulding
Rooms
Basement None
Dining Room Separate Room
Interior
Interior Features Master On Main Level, Separate Shower, Walk-In Closet(s)
Heating Heat Pump, Natural Gas, Zoned
Cooling Ceiling Fan(s), Central Air, Zoned
Flooring Carpet, Hardwood, Tile
Fireplaces Number 1
Fireplaces Type Factory Built, Gas Log
Fireplace Yes
Appliance Dishwasher, Disposal, Double Oven, Microwave, Tankless Water Heater
Laundry Mud Room
Exterior
Exterior Feature Sprinkler System
Parking Features Attached, Garage
Community Features Clubhouse, Fitness Center, Park, Playground, Pool, Sidewalks, Street Lights, Tennis Court(s)
Utilities Available Cable Available, Electricity Available, High Speed Internet, Natural Gas Available, Phone Available, Sewer Available, Underground Utilities, Water Available
View Y/N No
Roof Type Composition
Garage Yes
Private Pool No
Building
Lot Description Private
Faces Hwy 75 N to exit 278, Glade Rd, left on Glade Rd, right on Lake Acworth, right on Hwy 41/Cobb Pkwy, left on Cedarcrest Rd. Go about 3 miles, turn right onto Harmony Gover Church Rd, go about 2 miles, Edenwood subdivision on the left. Take the first right once in Edenwood.
Foundation Slab
Sewer Public Sewer
Water Public
Structure Type Stone
New Construction Yes
Schools
Elementary Schools Burnt Hickory
Middle Schools Mcclure
High Schools North Paulding
Others
HOA Fee Include Maintenance Grounds
Tax ID 076937
Security Features Carbon Monoxide Detector(s)
Acceptable Financing Cash, Conventional, FHA
Listing Terms Cash, Conventional, FHA
Special Listing Condition New Construction
Read Less Info
Want to know what your home might be worth? Contact us for a FREE valuation!

Our team is ready to help you sell your home for the highest possible price ASAP

© 2025 Georgia Multiple Listing Service. All Rights Reserved.
"My job is to find and attract mastery-based agents to the office, protect the culture, and make sure everyone is happy! "





