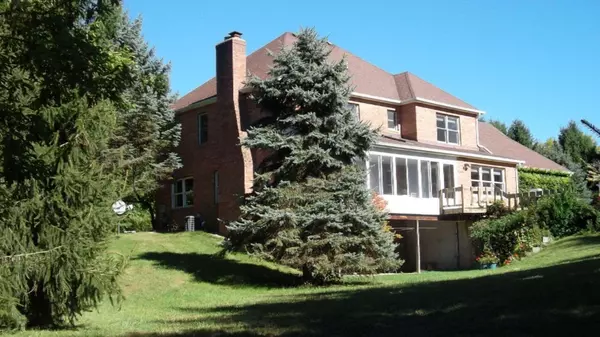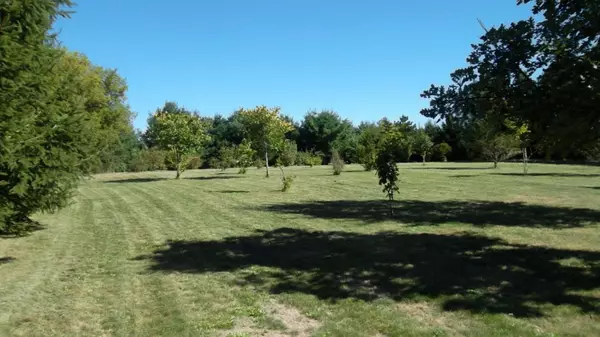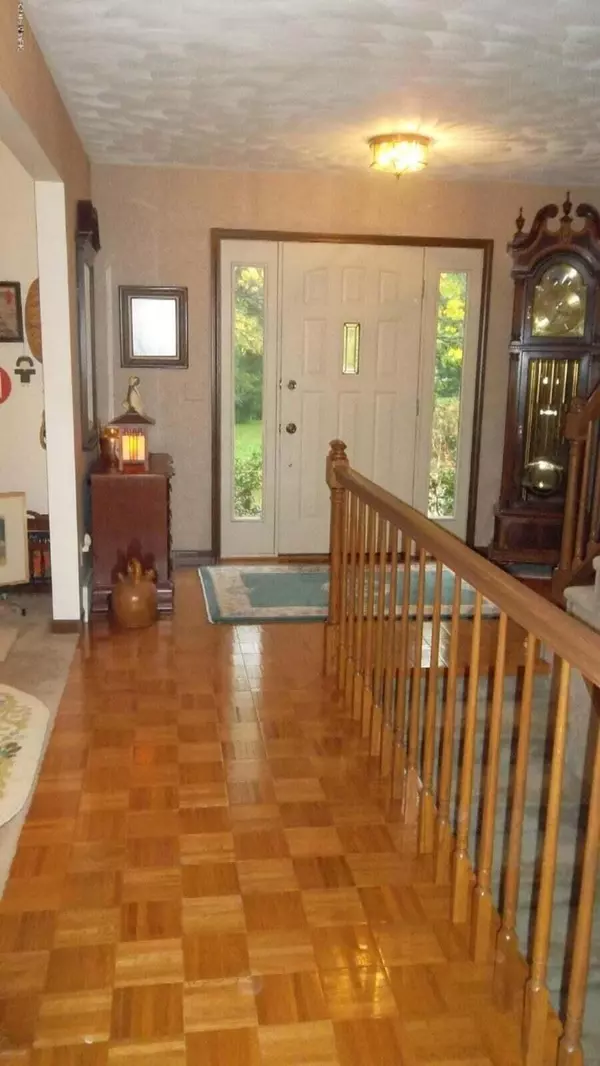$470,000
$475,000
1.1%For more information regarding the value of a property, please contact us for a free consultation.
4 Beds
4 Baths
4,194 SqFt
SOLD DATE : 09/15/2023
Key Details
Sold Price $470,000
Property Type Single Family Home
Sub Type Single Family Residence
Listing Status Sold
Purchase Type For Sale
Square Footage 4,194 sqft
Price per Sqft $112
Municipality Richland Twp
MLS Listing ID 23022433
Sold Date 09/15/23
Style Traditional
Bedrooms 4
Full Baths 3
Half Baths 1
Originating Board Michigan Regional Information Center (MichRIC)
Year Built 1990
Annual Tax Amount $5,552
Tax Year 2023
Lot Size 4.950 Acres
Acres 4.95
Lot Dimensions 574x375
Property Description
With almost 5 acres of private and peaceful land, this 4 bed, 3.5 bath brick home is an amazing find. This quality construction home with plaster walls offers plenty of space and opportunity. On the main level, you will find the charming living room and family room with a brick fireplace. In addition to those two rooms, off the kitchen there is an eating area and a formal dining room. The spacious kitchen has cherry cabinetry and plenty of room for all your cooking needs. Large windows throughout the main floor allow for the most amazing views of the private land, and the sunroom off the kitchen is a great feature to enjoy Michigan's seasons. Going upstairs, there are two staircases; one for the main entry way and the one that provides direct access to the bonus room. All four bedrooms and two full baths are on this second level, as well as a bonus room. The primary suite includes a lovely brick fireplace, a walk-in closet and a primary ensuite with a large jetted tub. The lower level walkout offers an additional bathroom, more living space, and the current laundry room (though there is hook up for laundry on the bedroom level). In addition to this large home, there is an attached two car garage and an oversized two car detached garage for more storage space. With recent updates including: newer roof, furnace, water heater, and septic system, this home is ready for someone new to make it their own.
Location
State MI
County Kalamazoo
Area Greater Kalamazoo - K
Direction East on M-43 Hwy, South on N 32nd St, West on E D Ave
Body of Water Pond
Rooms
Basement Walk Out
Interior
Interior Features Ceiling Fans, Garage Door Opener, Water Softener/Owned, Wood Floor, Kitchen Island, Eat-in Kitchen, Pantry
Heating Forced Air, Natural Gas
Cooling Central Air
Fireplaces Number 2
Fireplaces Type Wood Burning, Living, Family
Fireplace true
Appliance Built-In Gas Oven, Dishwasher, Freezer, Refrigerator
Exterior
Parking Features Attached, Paved
Garage Spaces 2.0
Utilities Available Electricity Connected, Telephone Line, Natural Gas Connected
Waterfront Description Pond
View Y/N No
Roof Type Composition
Street Surface Paved
Garage Yes
Building
Lot Description Garden
Story 2
Sewer Septic System
Water Public
Architectural Style Traditional
New Construction No
Schools
School District Gull Lake
Others
Tax ID 0322101026
Acceptable Financing Cash, Conventional
Listing Terms Cash, Conventional
Read Less Info
Want to know what your home might be worth? Contact us for a FREE valuation!

Our team is ready to help you sell your home for the highest possible price ASAP
"My job is to find and attract mastery-based agents to the office, protect the culture, and make sure everyone is happy! "






