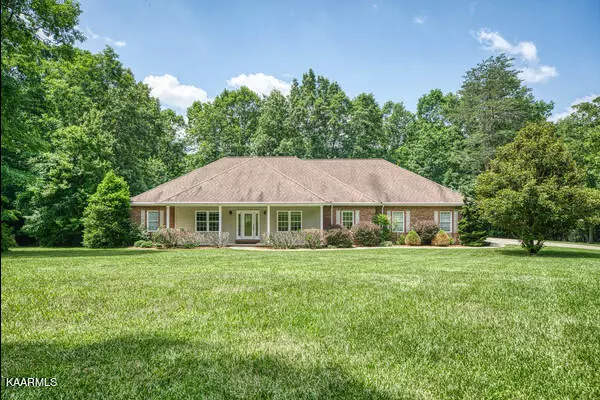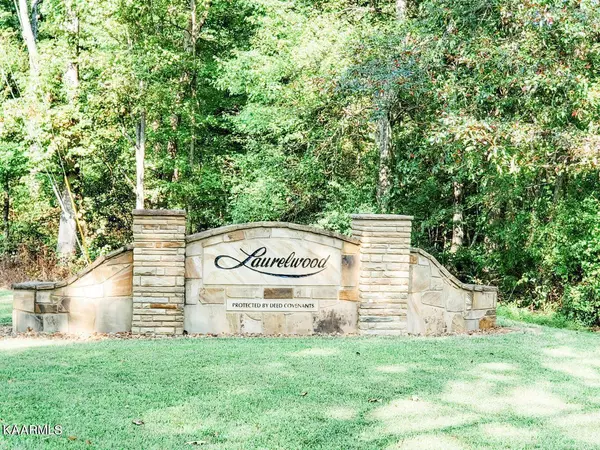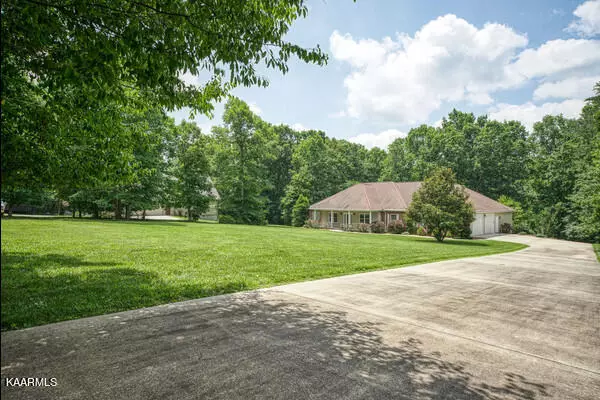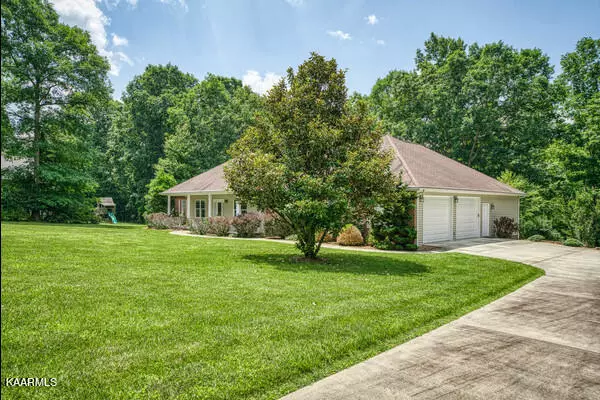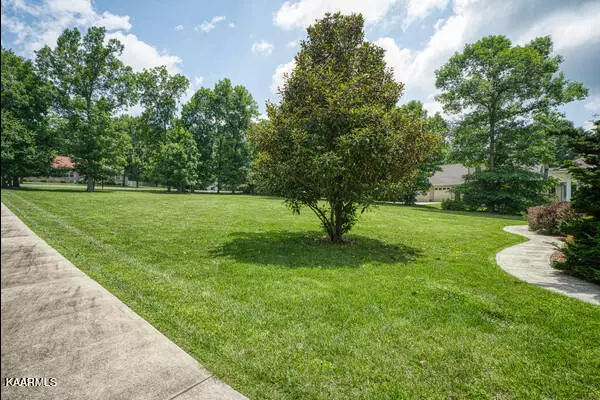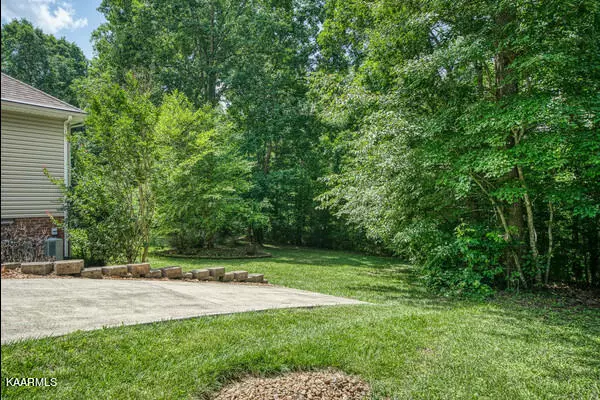$515,000
$525,000
1.9%For more information regarding the value of a property, please contact us for a free consultation.
3 Beds
3 Baths
2,708 SqFt
SOLD DATE : 09/15/2023
Key Details
Sold Price $515,000
Property Type Single Family Home
Sub Type Residential
Listing Status Sold
Purchase Type For Sale
Square Footage 2,708 sqft
Price per Sqft $190
Subdivision Laurelwood
MLS Listing ID 1231354
Sold Date 09/15/23
Style Traditional
Bedrooms 3
Full Baths 3
Originating Board East Tennessee REALTORS® MLS
Year Built 2008
Lot Size 1.140 Acres
Acres 1.14
Lot Dimensions 147.12 x 315.49 IRR
Property Description
This gorgeous 2708 sq ft 2008 built home sits on a spacious 1.14-acre level lot in the lovely Laurelwood subdivision. This home offers several notable features including 3/4''' hardwood floors and a kitchen equipped with black appliances, a trash compactor, a range oven, as well as a separate oven. Additionally, there is a large walk-in pantry and a formal dining room providing the perfect set up for family and friend gatherings! This home boasts three bedrooms, including a bonus room, and a large guest bathroom connected to one of the bedrooms. There are three full bathrooms in total. The master suite features a sizable master bathroom with two walk-in closets, a walk-in shower, two sinks, and trey ceilings. The living room showcases a vented gas fireplace for cozy evenings. Other amenities include speakers throughout the home, a large laundry room with an extra hookup for a utility sink or additional appliances, and an oversized two-car garage with attic storage accessible via a metal ladder pull-down. The garage also features a keypad entry. Outside, there is a gorgeous and peaceful partially covered back deck with low maintenance composite decking and a gas grill hookup to enjoy your private wooded backyard. The well-maintained crawl space is encapsulated with a sump pump and dehumidifier. Sellers have a current termite treatment. There are also gutter guards and three water spigots around the home. Lastly, a Mast utility barn serves as an additional outbuilding, providing extra storage space. Buyer to verify all information before making an informed offer.
Location
State TN
County Cumberland County - 34
Area 1.14
Rooms
Family Room Yes
Other Rooms LaundryUtility, Bedroom Main Level, Extra Storage, Breakfast Room, Family Room, Mstr Bedroom Main Level, Split Bedroom
Basement Crawl Space
Dining Room Formal Dining Area, Breakfast Room
Interior
Interior Features Pantry, Walk-In Closet(s)
Heating Central, Natural Gas, Other
Cooling Central Cooling, Ceiling Fan(s)
Flooring Carpet, Hardwood, Tile
Fireplaces Number 1
Fireplaces Type Gas Log
Fireplace Yes
Appliance Dishwasher, Self Cleaning Oven, Refrigerator, Microwave
Heat Source Central, Natural Gas, Other
Laundry true
Exterior
Exterior Feature Porch - Covered, Deck
Parking Features Garage Door Opener, Attached, Side/Rear Entry, Main Level
Garage Spaces 2.0
Garage Description Attached, SideRear Entry, Garage Door Opener, Main Level, Attached
View Other
Total Parking Spaces 2
Garage Yes
Building
Lot Description Level
Faces From Lantana Rd. right on Halstead Dr., left on Oak Dr., right on Laurel Cir., right on Magnolia Ln., right on Wild Rose Dr. Property on right. Sign on Property.
Sewer Septic Tank
Water Public
Architectural Style Traditional
Additional Building Storage
Structure Type Vinyl Siding,Brick,Frame
Others
Restrictions Yes
Tax ID 112M E 002.00
Energy Description Gas(Natural)
Read Less Info
Want to know what your home might be worth? Contact us for a FREE valuation!

Our team is ready to help you sell your home for the highest possible price ASAP

"My job is to find and attract mastery-based agents to the office, protect the culture, and make sure everyone is happy! "

