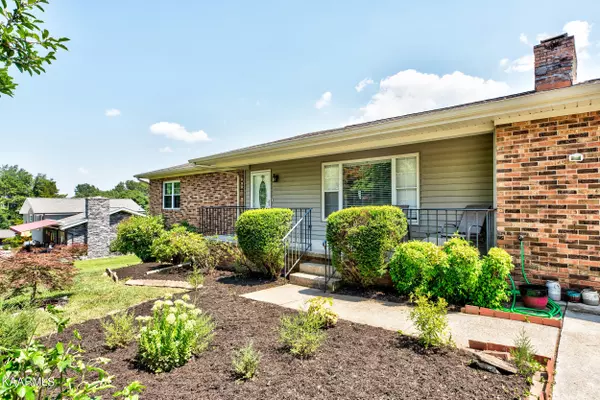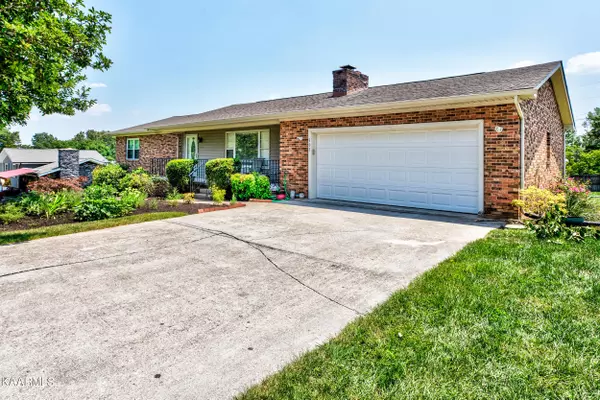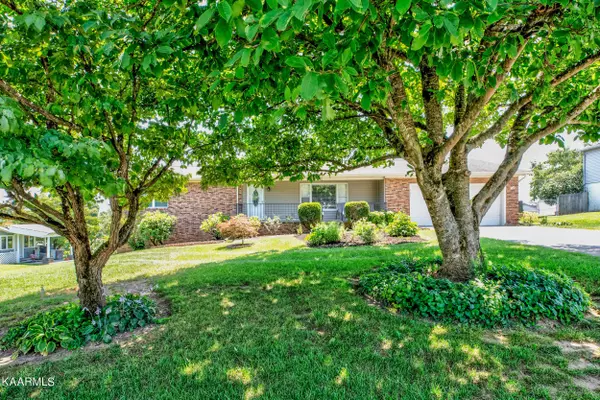$299,900
$299,900
For more information regarding the value of a property, please contact us for a free consultation.
3 Beds
2 Baths
1,702 SqFt
SOLD DATE : 09/08/2023
Key Details
Sold Price $299,900
Property Type Single Family Home
Sub Type Residential
Listing Status Sold
Purchase Type For Sale
Square Footage 1,702 sqft
Price per Sqft $176
Subdivision Weir Woods
MLS Listing ID 1234897
Sold Date 09/08/23
Style Traditional
Bedrooms 3
Full Baths 2
Originating Board East Tennessee REALTORS® MLS
Year Built 1978
Lot Size 0.340 Acres
Acres 0.34
Lot Dimensions 100 X 150
Property Description
Beautiful basement ranch style home in the very desired neighborhood of Weir Woods!! This very well maintained 3 bed 2 bath home is sure to please. Kitchen offers ample cabinet space with beautiful granite countertops, stainless steel refrigerator, & gas range. Eat in kitchen that leads to the sunroom which is currently being used as an office. Utility /laundry room with large pantry area and space for an extra freezer if needed. The 3 bedrooms and 2 full baths are all on the main floor for easy access.
Downstairs you will find a very well kept and clean unfinished basement that could be anything your heart desires!!
This home has lots of space, with extra storage for all your wants & needs.
Outside you will find a large backyard area for family gatherings & cookouts, complete with privacy fence and mature trees.
Roof is approximately 10 yrs old, and HVAC is 2 yrs old. Gas furnace and Tankless water heater was also added. This home is sure to please!!
Call today for your private showing. All information is deemed approximate, buyer to verify.
Location
State TN
County Campbell County - 37
Area 0.34
Rooms
Family Room Yes
Other Rooms LaundryUtility, Sunroom, Bedroom Main Level, Extra Storage, Family Room, Mstr Bedroom Main Level
Basement Unfinished
Interior
Interior Features Pantry, Eat-in Kitchen
Heating Central, Heat Pump, Natural Gas, Electric
Cooling Central Cooling, Ceiling Fan(s)
Flooring Laminate, Carpet, Tile
Fireplaces Number 1
Fireplaces Type Gas, Brick
Fireplace Yes
Appliance Dishwasher, Tankless Wtr Htr, Smoke Detector, Self Cleaning Oven, Refrigerator
Heat Source Central, Heat Pump, Natural Gas, Electric
Laundry true
Exterior
Exterior Feature Windows - Storm, Windows - Insulated, Fence - Privacy, Porch - Covered, Deck
Parking Features Garage Door Opener, Designated Parking, Main Level, Off-Street Parking
Garage Spaces 2.0
Garage Description Garage Door Opener, Main Level, Off-Street Parking, Designated Parking
View Other
Total Parking Spaces 2
Garage Yes
Building
Lot Description Level
Faces Take I-75 to Exit 134 towards Jacksboro, turn right onto Weirwoods Dr , follow to Stop sign, left onto Dogwood Ln. home is on the right, Sign on the Property
Sewer Septic Tank
Water Public
Architectural Style Traditional
Structure Type Other,Brick,Block
Schools
Middle Schools Jacksboro
High Schools Campbell County Comprehensive
Others
Restrictions Yes
Tax ID 103N A 038.00
Energy Description Electric, Gas(Natural)
Read Less Info
Want to know what your home might be worth? Contact us for a FREE valuation!

Our team is ready to help you sell your home for the highest possible price ASAP
"My job is to find and attract mastery-based agents to the office, protect the culture, and make sure everyone is happy! "






