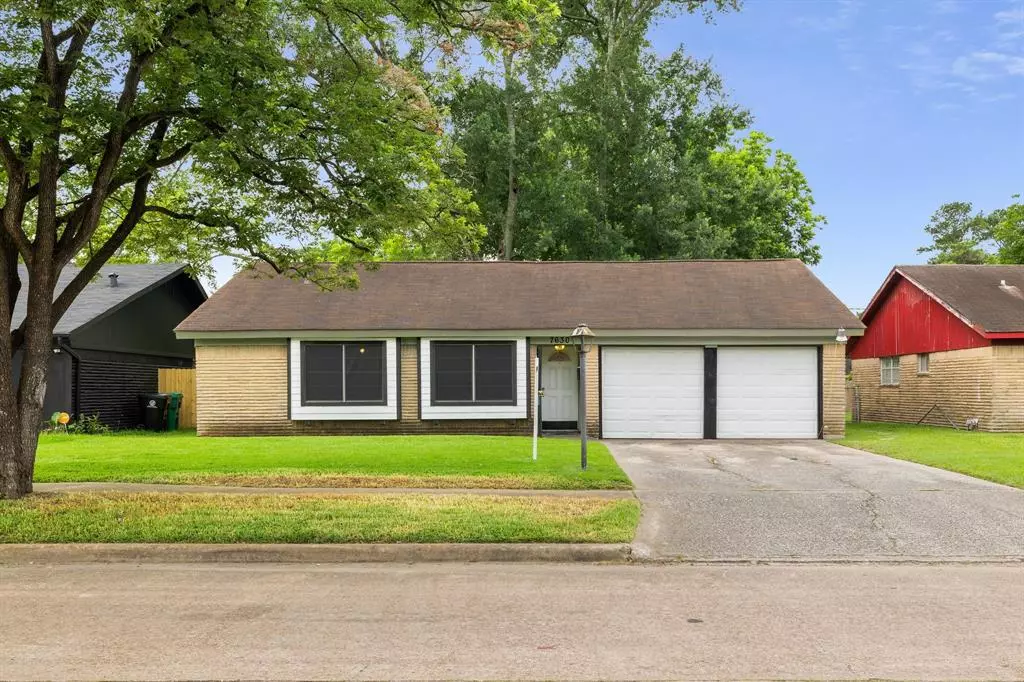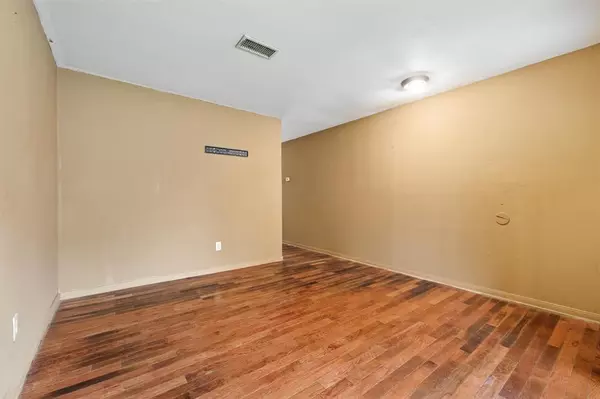$180,000
For more information regarding the value of a property, please contact us for a free consultation.
3 Beds
2 Baths
1,748 SqFt
SOLD DATE : 09/14/2023
Key Details
Property Type Single Family Home
Listing Status Sold
Purchase Type For Sale
Square Footage 1,748 sqft
Price per Sqft $95
Subdivision Scenic Woods
MLS Listing ID 8075057
Sold Date 09/14/23
Style Traditional
Bedrooms 3
Full Baths 2
Year Built 1960
Annual Tax Amount $3,645
Tax Year 2022
Lot Size 8,400 Sqft
Acres 0.1928
Property Description
Welcome to this super cute and cozy single story property in the established neighborhood of Scenic Woods. This 3 bedroom 2 bath home features two living spaces. The traditional formal living space can be used as a family room or flex space. The secondary den is open to the kitchen w/white cabinets w/complementary dark countertops & ss appliances. Neutral paint throughout with exception of the principal bedroom where the darker the better for peaceful nights sleep. The en-suite bath and secondary baths are updated with modern tile and feature tub/shower combination. Carpet free home w/tile and original wood floors in the main living room. Supersized back yard is ready for your family gatherings and entertaining w/friends. This property is being sold "AS-IS" and is priced to sell. Tons of potential to make this house your home with some TLC, cosmetic changes and an eye for design this will bring a solid return on your investment.
Location
State TX
County Harris
Area Northeast Houston
Rooms
Bedroom Description All Bedrooms Down,En-Suite Bath,Primary Bed - 1st Floor
Other Rooms Breakfast Room, Den, Formal Living, Kitchen/Dining Combo, Living Area - 1st Floor, Living/Dining Combo, Utility Room in Garage
Master Bathroom Primary Bath: Tub/Shower Combo, Secondary Bath(s): Tub/Shower Combo
Den/Bedroom Plus 3
Kitchen Pantry
Interior
Interior Features Window Coverings, Formal Entry/Foyer
Heating Central Gas
Cooling Central Electric
Flooring Concrete, Tile, Wood
Exterior
Exterior Feature Back Yard Fenced
Parking Features Attached Garage
Garage Spaces 2.0
Garage Description Additional Parking, Double-Wide Driveway
Roof Type Composition
Street Surface Concrete,Curbs
Private Pool No
Building
Lot Description Subdivision Lot
Story 1
Foundation Slab
Lot Size Range 0 Up To 1/4 Acre
Sewer Public Sewer
Water Public Water
Structure Type Brick,Wood
New Construction No
Schools
Elementary Schools Shadydale Elementary
Middle Schools Forest Brook Middle School
High Schools North Forest High School
School District 27 - Houston
Others
Senior Community No
Restrictions Zoning
Tax ID 082-475-000-0008
Acceptable Financing Cash Sale, Conventional, Investor
Tax Rate 2.2019
Disclosures Sellers Disclosure
Listing Terms Cash Sale, Conventional, Investor
Financing Cash Sale,Conventional,Investor
Special Listing Condition Sellers Disclosure
Read Less Info
Want to know what your home might be worth? Contact us for a FREE valuation!

Our team is ready to help you sell your home for the highest possible price ASAP

Bought with Redfin Corporation

"My job is to find and attract mastery-based agents to the office, protect the culture, and make sure everyone is happy! "






