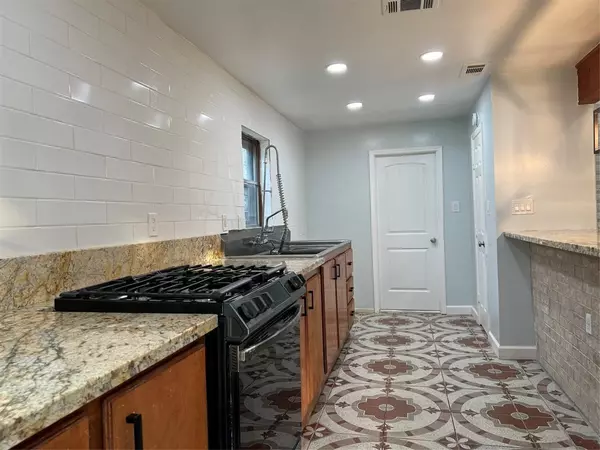$229,900
For more information regarding the value of a property, please contact us for a free consultation.
3 Beds
2 Baths
1,493 SqFt
SOLD DATE : 09/08/2023
Key Details
Property Type Single Family Home
Listing Status Sold
Purchase Type For Sale
Square Footage 1,493 sqft
Price per Sqft $157
Subdivision Huntington Village Sec 03
MLS Listing ID 69200037
Sold Date 09/08/23
Style Traditional
Bedrooms 3
Full Baths 2
HOA Fees $14/ann
HOA Y/N 1
Year Built 1975
Annual Tax Amount $4,111
Tax Year 2022
Lot Size 7,475 Sqft
Acres 0.1716
Property Description
Welcome home to this beautiful and spacious property located in the desirable Huntington Village! This newly remodeled home features a large extended kitchen island, providing ample space for meal preparation and entertaining. The entire home has been updated and renovated, boasting fresh paint throughout and new lighting fixtures, creating a bright and inviting atmosphere. The kitchen has been upgraded with new sinks and faucets, adding both style and functionality. This property features 3 bedrooms and 2 bathrooms, providing comfortable living spaces for you and your family. Additionally, the one-side car garage has been transformed into a fourth bedroom, offering flexibility and versatility to suit your needs.
Location
State TX
County Harris
Area Stafford Area
Rooms
Bedroom Description All Bedrooms Down
Interior
Heating Central Electric
Cooling Central Electric
Fireplaces Number 1
Exterior
Parking Features Attached Garage
Garage Spaces 1.0
Roof Type Composition
Private Pool No
Building
Lot Description Subdivision Lot
Story 1
Foundation Slab
Lot Size Range 0 Up To 1/4 Acre
Sewer Public Sewer
Water Public Water
Structure Type Brick
New Construction No
Schools
Elementary Schools Kennedy Elementary School (Alief)
Middle Schools Holub Middle School
High Schools Aisd Draw
School District 2 - Alief
Others
Senior Community No
Restrictions Deed Restrictions
Tax ID 105-523-000-0006
Acceptable Financing Conventional, FHA
Tax Rate 2.3258
Disclosures Sellers Disclosure
Listing Terms Conventional, FHA
Financing Conventional,FHA
Special Listing Condition Sellers Disclosure
Read Less Info
Want to know what your home might be worth? Contact us for a FREE valuation!

Our team is ready to help you sell your home for the highest possible price ASAP

Bought with Texas Signature Realty

"My job is to find and attract mastery-based agents to the office, protect the culture, and make sure everyone is happy! "






