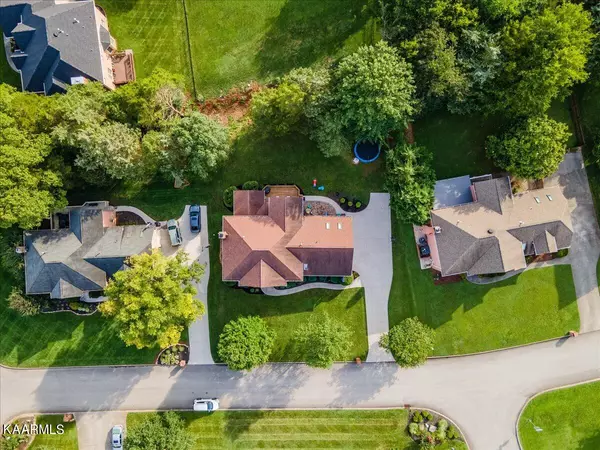$673,500
$675,000
0.2%For more information regarding the value of a property, please contact us for a free consultation.
4 Beds
4 Baths
3,545 SqFt
SOLD DATE : 09/14/2023
Key Details
Sold Price $673,500
Property Type Single Family Home
Sub Type Residential
Listing Status Sold
Purchase Type For Sale
Square Footage 3,545 sqft
Price per Sqft $189
Subdivision Saddle Ridge S/D Unit 2
MLS Listing ID 1234009
Sold Date 09/14/23
Style Traditional
Bedrooms 4
Full Baths 3
Half Baths 1
Originating Board East Tennessee REALTORS® MLS
Year Built 1994
Lot Size 0.380 Acres
Acres 0.38
Property Description
Welcome to this stunning two-story brick home that exudes both charm and sophistication. This meticulously maintained property boasts four spacious bedrooms offering ample room for sleep, study, and storage.
The heart of the home lies in its eat-in kitchen, fitted with modern appliances and providing a welcoming space for family meals and entertaining friends. Connected to the kitchen is a beautiful screened porch/deck, perfect for enjoying your morning coffee or dining al fresco, while enjoying the lush outdoor scenery.
The living room is graced with a stunning fireplace and custom built ins ensuring a warm, cozy atmosphere during cooler months.
This home features a versatile bonus room that can be utilized as per your needs. Whether you need a home office, a playroom, or an exercise room, this bonus space can be tailored to your lifestyle.
Storage won't be a problem in this house with its walk-up attic storage. This space allows for easy access and organization of your seasonal items, luggage, and any other possessions that need to be stored away
Enjoy the community pool during those hot summer months. A great place to relax, meet your neighbors, and let the kids splash around.
Overall, this home offers a harmonious blend of space, elegance, and comfort, all situated within a lively and welcoming community.
Location
State TN
County Knox County - 1
Area 0.38
Rooms
Family Room Yes
Other Rooms LaundryUtility, DenStudy, Extra Storage, Office, Great Room, Family Room
Basement Crawl Space
Dining Room Eat-in Kitchen, Formal Dining Area
Interior
Interior Features Island in Kitchen, Walk-In Closet(s), Eat-in Kitchen
Heating Central, Natural Gas, Electric
Cooling Central Cooling, Ceiling Fan(s)
Flooring Carpet, Vinyl, Tile
Fireplaces Number 1
Fireplaces Type Brick
Appliance Dishwasher, Disposal, Range, Refrigerator, Self Cleaning Oven, Smoke Detector
Heat Source Central, Natural Gas, Electric
Laundry true
Exterior
Exterior Feature Windows - Insulated, Fenced - Yard, Deck
Parking Features Garage Door Opener, Attached, Side/Rear Entry, Main Level
Garage Spaces 3.0
Garage Description Attached, SideRear Entry, Garage Door Opener, Main Level, Attached
Pool true
Amenities Available Playground, Pool
Total Parking Spaces 3
Garage Yes
Building
Lot Description Level
Faces Kingston PIke to Hobbs rd R onto Union to L into Saddle Ridge R onto Pecos to L onto Treyburn Home is on the left
Sewer Public Sewer
Water Public
Architectural Style Traditional
Structure Type Brick
Others
Restrictions Yes
Tax ID 151CD008
Energy Description Electric, Gas(Natural)
Read Less Info
Want to know what your home might be worth? Contact us for a FREE valuation!

Our team is ready to help you sell your home for the highest possible price ASAP
"My job is to find and attract mastery-based agents to the office, protect the culture, and make sure everyone is happy! "






