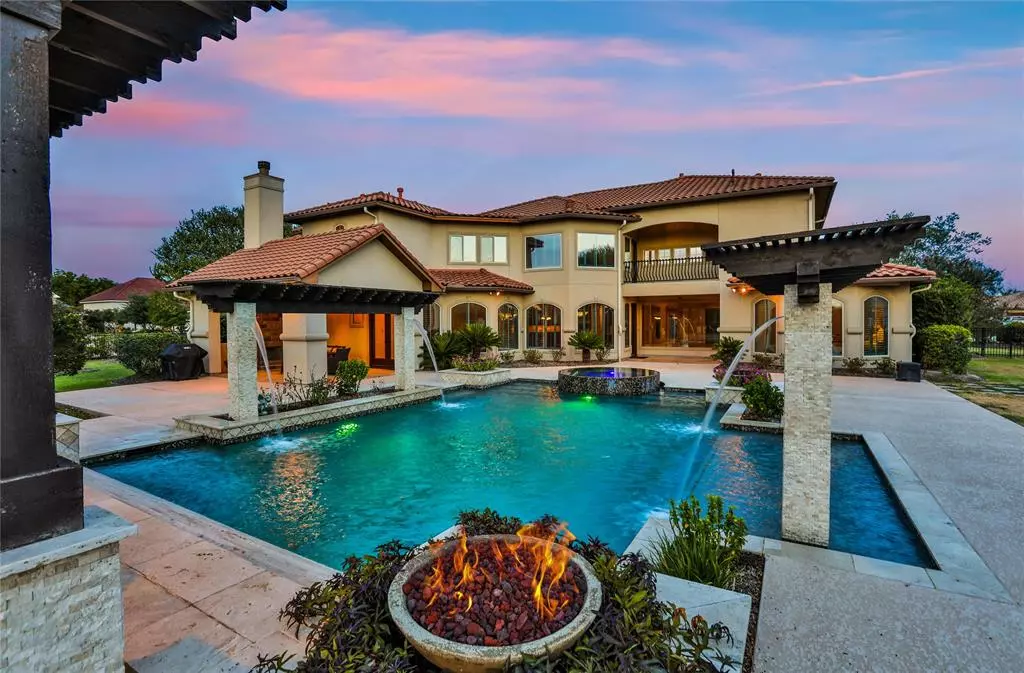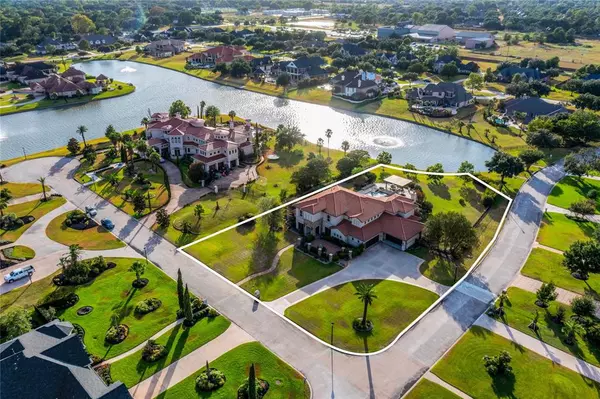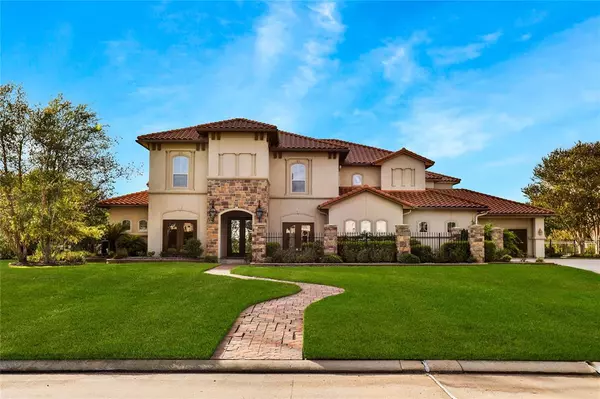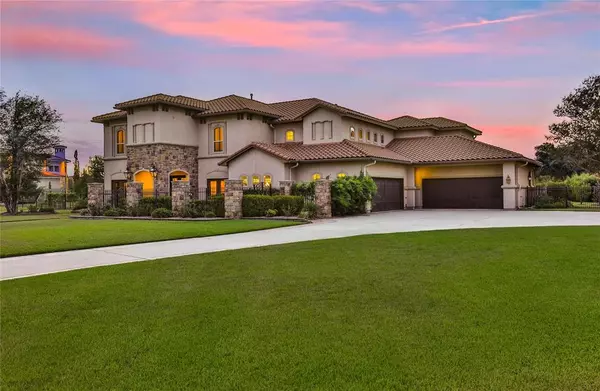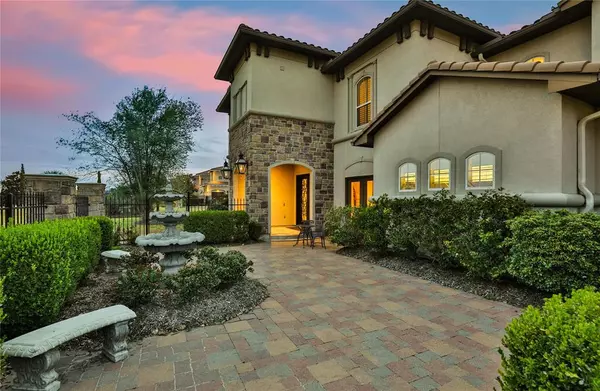$1,695,000
For more information regarding the value of a property, please contact us for a free consultation.
6 Beds
5.1 Baths
5,865 SqFt
SOLD DATE : 09/13/2023
Key Details
Property Type Single Family Home
Listing Status Sold
Purchase Type For Sale
Square Footage 5,865 sqft
Price per Sqft $289
Subdivision Lake Pointe Estates
MLS Listing ID 19320409
Sold Date 09/13/23
Style Mediterranean
Bedrooms 6
Full Baths 5
Half Baths 1
HOA Fees $483/ann
HOA Y/N 1
Year Built 2005
Annual Tax Amount $20,538
Tax Year 2022
Lot Size 1.007 Acres
Acres 1.0072
Property Description
IMPRESSIVE IN A CLASS BY ITSELF! Entertain with pride on this RARE 1 ACRE LAKEVIEW Lot in the GATED community of Lake Pointe Estates. Enjoy CASUAL POOLSIDE LIVING in the beautifully landscaped yard featuring OUTDOOR DINING AREA w/ fireplace & breezy stand alone PERGOLA w/ scenic views. Sparkling POOL w/ spill over SPA, FIREBOWLS + cascading WATERFALLS deliver tranquility to this backyard oasis. Front COURTYARD welcomes guests to this stunning CUSTOM Mediterranean inspired home. IMPECCABLY DESINGED INTERIOR boasts a sweeping staircase, tray ceilings, herringbone patterned tile, plantation shutters, a CHEF'S KTICHEN & extensive built ins throughout! Luxurious Primary Retreat. HIGHLY SOUGHT AFTER 2ND BEDROOM DOWN + EN SUITE BATH located in private hallway. Head UP either staircase to find 4 MORE BRs, EXPANSIVE GMRM + STUDY NOOK & 2nd Floor BALCONY. New Carpet (9/22), Water Softener & Filtration System. 4 CAR GARAGE hosts a SEMI SOUNDPROOF MUSIC ROOM! Best of all - LOW 1.85 TAX RATE!
Location
State TX
County Fort Bend
Area Katy - Southwest
Rooms
Bedroom Description 2 Bedrooms Down,En-Suite Bath,Primary Bed - 1st Floor,Walk-In Closet
Other Rooms Breakfast Room, Family Room, Formal Dining, Gameroom Up, Home Office/Study, Living Area - 1st Floor, Utility Room in House
Master Bathroom Half Bath, Primary Bath: Double Sinks, Primary Bath: Jetted Tub, Primary Bath: Separate Shower, Secondary Bath(s): Tub/Shower Combo, Vanity Area
Kitchen Breakfast Bar, Island w/ Cooktop, Kitchen open to Family Room, Second Sink, Under Cabinet Lighting, Walk-in Pantry
Interior
Interior Features 2 Staircases, Alarm System - Owned, Balcony, Crown Molding, Window Coverings, Dryer Included, Fire/Smoke Alarm, High Ceiling, Refrigerator Included, Washer Included, Wired for Sound
Heating Central Gas
Cooling Central Electric
Flooring Carpet, Tile
Fireplaces Number 2
Fireplaces Type Gas Connections, Gaslog Fireplace
Exterior
Exterior Feature Back Yard, Back Yard Fenced, Balcony, Controlled Subdivision Access, Exterior Gas Connection, Outdoor Fireplace, Patio/Deck, Side Yard, Spa/Hot Tub, Sprinkler System
Parking Features Attached Garage
Garage Spaces 4.0
Garage Description Auto Garage Door Opener, Circle Driveway, Double-Wide Driveway
Pool Heated, In Ground, Salt Water
Waterfront Description Lake View,Lakefront
Roof Type Tile
Accessibility Manned Gate
Private Pool Yes
Building
Lot Description Corner, Cul-De-Sac, Water View, Waterfront
Faces East,South
Story 2
Foundation Slab
Lot Size Range 1 Up to 2 Acres
Builder Name Rockwell Homes
Water Public Water
Structure Type Stone,Stucco
New Construction No
Schools
Elementary Schools Rylander Elementary School
Middle Schools Woodcreek Junior High School
High Schools Tompkins High School
School District 30 - Katy
Others
HOA Fee Include Grounds,On Site Guard
Senior Community No
Restrictions Deed Restrictions
Tax ID 4756-01-002-0230-914
Energy Description Ceiling Fans,Digital Program Thermostat,High-Efficiency HVAC,Insulated/Low-E windows,Tankless/On-Demand H2O Heater
Acceptable Financing Cash Sale, Conventional
Tax Rate 1.8505
Disclosures Reports Available, Sellers Disclosure
Listing Terms Cash Sale, Conventional
Financing Cash Sale,Conventional
Special Listing Condition Reports Available, Sellers Disclosure
Read Less Info
Want to know what your home might be worth? Contact us for a FREE valuation!

Our team is ready to help you sell your home for the highest possible price ASAP

Bought with BHHS Karapasha Realty

"My job is to find and attract mastery-based agents to the office, protect the culture, and make sure everyone is happy! "

