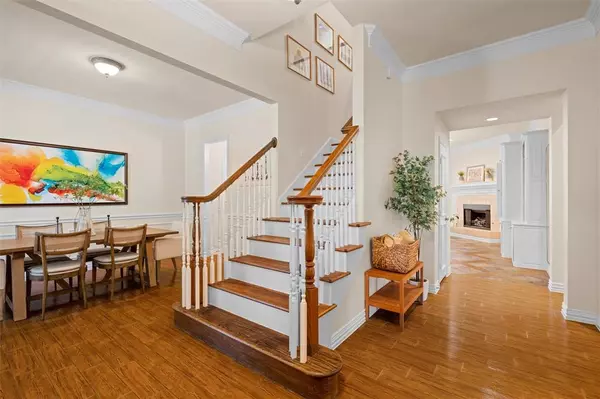$750,000
For more information regarding the value of a property, please contact us for a free consultation.
4 Beds
5 Baths
3,747 SqFt
SOLD DATE : 09/07/2023
Key Details
Property Type Single Family Home
Sub Type Single Family Residence
Listing Status Sold
Purchase Type For Sale
Square Footage 3,747 sqft
Price per Sqft $200
Subdivision High Oaks Estates Add
MLS Listing ID 20396527
Sold Date 09/07/23
Style Traditional
Bedrooms 4
Full Baths 4
Half Baths 1
HOA Fees $50/ann
HOA Y/N Mandatory
Year Built 2001
Annual Tax Amount $10,586
Lot Size 9,104 Sqft
Acres 0.209
Property Description
This exquisite home will captivate you by its warmth & unparalleled charm. This 4 bed, 4.1 bath custom home redefines versatile living w.a bonus room off the kitchen in addition to 2 dining areas, an office w.custom bookcases, large game room & a 2nd bonus room nestled between 2 rooms upstairs. The kitchen is a haven for culinary enthusiasts, featuring ample counter space, gas cooktop, ss appliances, & double ovens. The primary bed & bath provides sanctuary, offering separate vanities, jetted tub, separate shower, & a generously sized closet. Convenient downstairs guest suite w.full bath. Hardwoods & tile throughout-NO CARPET, plantation shutters, custom lighting, abundance of storage, dog wash, a mud room & more! Whether you seek a peaceful retreat or a space to socialize with friends, this backyard offers the perfect setting. This home includes a three-car garage w.gated entry & a EV charging station in the 3rd bay.
Location
State TX
County Tarrant
Community Curbs, Sidewalks
Direction From 121 N exit Hall Johnson and turn left. Turn left on Robert Rd (before Parr Rd light). Turn Left on High Oaks Dr. Home is the first home on the left.
Rooms
Dining Room 2
Interior
Interior Features Built-in Features, Chandelier, Decorative Lighting, Eat-in Kitchen, High Speed Internet Available, Kitchen Island, Natural Woodwork, Open Floorplan, Pantry, Vaulted Ceiling(s), Walk-In Closet(s)
Heating Natural Gas
Cooling Ceiling Fan(s), Electric
Flooring Ceramic Tile, Wood
Fireplaces Number 1
Fireplaces Type Gas Logs, Gas Starter, Living Room, Wood Burning
Appliance Built-in Gas Range, Dishwasher, Disposal, Microwave, Double Oven
Heat Source Natural Gas
Laundry Electric Dryer Hookup, Utility Room, Full Size W/D Area
Exterior
Exterior Feature Covered Patio/Porch, Lighting
Garage Spaces 3.0
Fence Wood, Wrought Iron
Community Features Curbs, Sidewalks
Utilities Available City Sewer, City Water, Curbs, Individual Gas Meter, Individual Water Meter, Sidewalk, Underground Utilities
Roof Type Composition
Parking Type Driveway, Electric Gate, Garage Door Opener, Garage Faces Side, Other
Total Parking Spaces 3
Garage Yes
Building
Lot Description Corner Lot, Few Trees, Landscaped, Sprinkler System, Subdivision
Story Two
Foundation Brick/Mortar
Level or Stories Two
Structure Type Brick
Schools
Elementary Schools Heritage
Middle Schools Heritage
High Schools Colleyville Heritage
School District Grapevine-Colleyville Isd
Others
Ownership Esteban Santos Lopez, Mariel Foncerrada LLosa
Financing Conventional
Read Less Info
Want to know what your home might be worth? Contact us for a FREE valuation!

Our team is ready to help you sell your home for the highest possible price ASAP

©2024 North Texas Real Estate Information Systems.
Bought with Amy Hall • Martin Realty Group

"My job is to find and attract mastery-based agents to the office, protect the culture, and make sure everyone is happy! "






