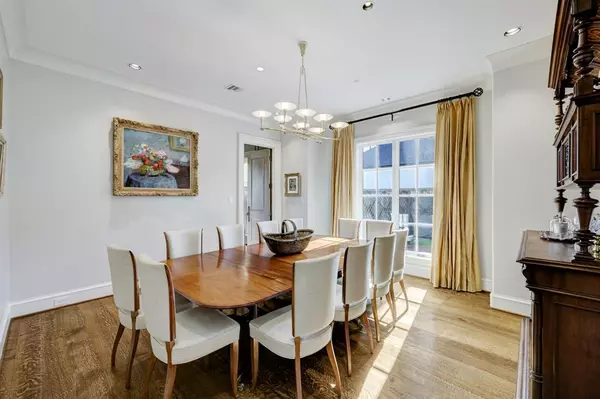$2,200,000
For more information regarding the value of a property, please contact us for a free consultation.
4 Beds
4.2 Baths
4,636 SqFt
SOLD DATE : 09/11/2023
Key Details
Property Type Single Family Home
Listing Status Sold
Purchase Type For Sale
Square Footage 4,636 sqft
Price per Sqft $452
Subdivision Spring Valley
MLS Listing ID 30352788
Sold Date 09/11/23
Style Traditional
Bedrooms 4
Full Baths 4
Half Baths 2
Year Built 2013
Annual Tax Amount $30,005
Tax Year 2022
Lot Size 0.350 Acres
Acres 0.3496
Property Description
This gracious custom home is a delightful surprise of handcrafted and curated architectural features including handmade millwork, flooring, doors and cabinetry. Well thought-out floorplan with a nod to 1930’s elegance. Two-story formal living room allows natural light from clerestory windows. Four luxuriously appointed bedrooms(guest suite on first floor) each with ensuite baths. Two large dining areas for formal and casual dining. From the plastered walls to the antique brass door knobs, every feature is exceptional. Above the garage is a temperature-controlled room (could be wine room, work space or guest suite) with reclaimed antique wood on the walls and ceiling with hidden ½ bath. The room is accessed from the outdoor pavilion which is air conditioned with a wood burning pizza oven all within steps of the heated pool. Vegetable and herb gardens supply fresh produce which can all be prepared in the gourmet kitchen. Separate rose garden for relaxing with your morning coffee.
Location
State TX
County Harris
Area Memorial Villages
Rooms
Bedroom Description 1 Bedroom Down - Not Primary BR,En-Suite Bath,Primary Bed - 2nd Floor
Other Rooms Breakfast Room, Den, Formal Dining, Formal Living, Library, Living Area - 1st Floor, Quarters/Guest House, Utility Room in House
Master Bathroom Half Bath, Primary Bath: Double Sinks, Primary Bath: Separate Shower, Primary Bath: Soaking Tub
Kitchen Island w/o Cooktop, Pantry, Soft Closing Cabinets, Soft Closing Drawers, Under Cabinet Lighting
Interior
Interior Features Alarm System - Owned, Crown Molding, Window Coverings, Fire/Smoke Alarm, Formal Entry/Foyer, High Ceiling, Refrigerator Included, Wired for Sound
Heating Central Gas
Cooling Central Electric
Flooring Tile, Wood
Fireplaces Number 1
Fireplaces Type Gas Connections, Gaslog Fireplace, Wood Burning Fireplace
Exterior
Exterior Feature Artificial Turf, Back Yard, Back Yard Fenced, Covered Patio/Deck, Detached Gar Apt /Quarters, Fully Fenced, Outdoor Kitchen, Sprinkler System
Parking Features Detached Garage
Garage Spaces 2.0
Carport Spaces 2
Garage Description Auto Driveway Gate, Double-Wide Driveway, Porte-Cochere
Pool Gunite, Heated, In Ground
Roof Type Composition
Street Surface Concrete,Curbs
Accessibility Automatic Gate, Driveway Gate
Private Pool Yes
Building
Lot Description Subdivision Lot
Faces South
Story 2
Foundation Pier & Beam, Slab
Lot Size Range 1/4 Up to 1/2 Acre
Builder Name Cameron Builders,Inc
Sewer Public Sewer
Water Public Water
Structure Type Brick
New Construction No
Schools
Elementary Schools Valley Oaks Elementary School
Middle Schools Spring Branch Middle School (Spring Branch)
High Schools Memorial High School (Spring Branch)
School District 49 - Spring Branch
Others
Senior Community No
Restrictions Deed Restrictions
Tax ID 077-249-001-0007
Ownership Full Ownership
Energy Description Ceiling Fans,Digital Program Thermostat,High-Efficiency HVAC,HVAC>13 SEER,Insulated/Low-E windows,Insulation - Batt,Tankless/On-Demand H2O Heater
Acceptable Financing Cash Sale, Conventional
Tax Rate 2.2093
Disclosures Sellers Disclosure
Listing Terms Cash Sale, Conventional
Financing Cash Sale,Conventional
Special Listing Condition Sellers Disclosure
Read Less Info
Want to know what your home might be worth? Contact us for a FREE valuation!

Our team is ready to help you sell your home for the highest possible price ASAP

Bought with Non-MLS

"My job is to find and attract mastery-based agents to the office, protect the culture, and make sure everyone is happy! "






