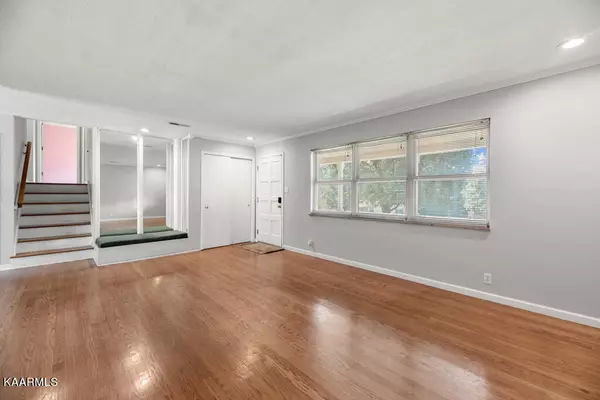$369,900
$369,900
For more information regarding the value of a property, please contact us for a free consultation.
3 Beds
2 Baths
1,976 SqFt
SOLD DATE : 09/08/2023
Key Details
Sold Price $369,900
Property Type Single Family Home
Sub Type Residential
Listing Status Sold
Purchase Type For Sale
Square Footage 1,976 sqft
Price per Sqft $187
Subdivision Crestwood Hills Unit 6
MLS Listing ID 1234471
Sold Date 09/08/23
Style Traditional
Bedrooms 3
Full Baths 2
Originating Board East Tennessee REALTORS® MLS
Year Built 1965
Lot Size 0.410 Acres
Acres 0.41
Lot Dimensions 110M X 171.99 X IRR
Property Description
COMING SOON! Spacious home in PRIME West Knoxville location! This 3 Bedroom / 2 Bath home features a finished lower level family room that could easily be converted to a 4th Bedroom or large master suite. Hardwood floors on main level livings spaces and all bedrooms! Additional features include large 2 car garage, generous fenced yard, back deck, and large patio off lower level. Only steps away for the Ten Mile Creek greenway and a short walk down the greenway to Walker Springs Park & Playground. This great home is truly in the heart of West Knoxville and only minutes to all of the nearby shopping, dining, and outdoor recreation!
Location
State TN
County Knox County - 1
Area 0.41
Rooms
Other Rooms Basement Rec Room
Basement Finished
Interior
Interior Features Eat-in Kitchen
Heating Central, Natural Gas, Electric
Cooling Central Cooling
Flooring Carpet, Hardwood, Vinyl, Tile
Fireplaces Number 1
Fireplaces Type Stone
Fireplace Yes
Appliance Dishwasher, Dryer, Refrigerator, Microwave, Washer
Heat Source Central, Natural Gas, Electric
Exterior
Exterior Feature Patio, Fence - Chain, Deck
Garage Garage Door Opener, Attached, Main Level
Garage Spaces 2.0
Garage Description Attached, Garage Door Opener, Main Level, Attached
Porch true
Parking Type Garage Door Opener, Attached, Main Level
Total Parking Spaces 2
Garage Yes
Building
Lot Description Rolling Slope
Faces From Kingston Pike, turn onto Bridgewater, left on Hardwicke, home on right.
Sewer Public Sewer
Water Public
Architectural Style Traditional
Structure Type Brick,Block,Frame,Other
Schools
Middle Schools Cedar Bluff
High Schools Hardin Valley Academy
Others
Restrictions Yes
Tax ID 119FG028
Energy Description Electric, Gas(Natural)
Read Less Info
Want to know what your home might be worth? Contact us for a FREE valuation!

Our team is ready to help you sell your home for the highest possible price ASAP

"My job is to find and attract mastery-based agents to the office, protect the culture, and make sure everyone is happy! "






