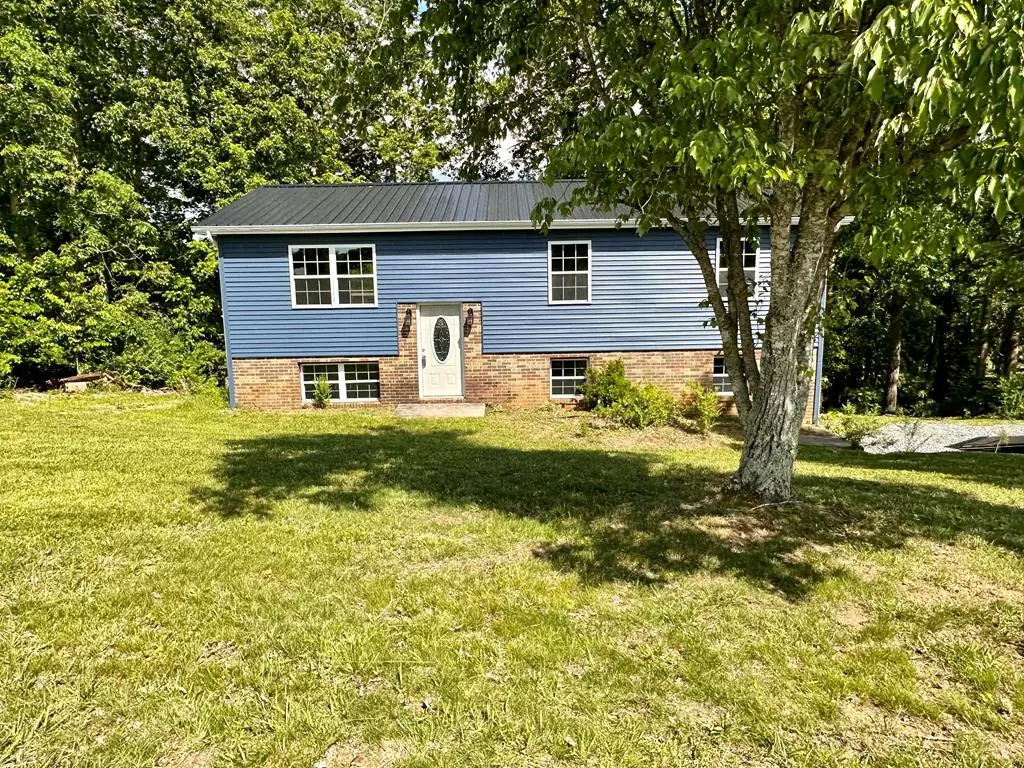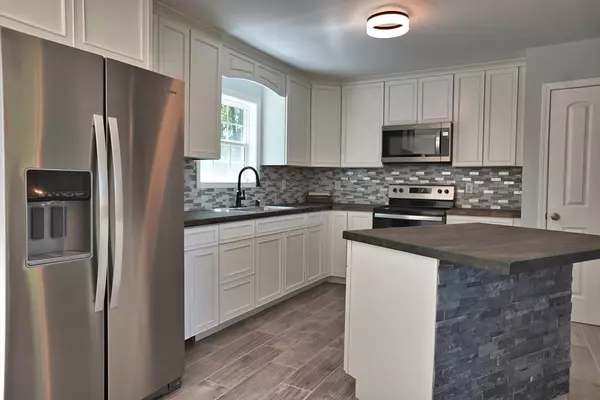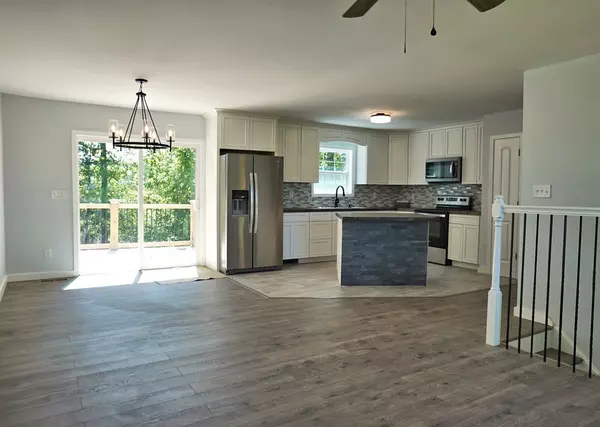$299,900
$299,900
For more information regarding the value of a property, please contact us for a free consultation.
3 Beds
2 Baths
1,650 SqFt
SOLD DATE : 09/12/2023
Key Details
Sold Price $299,900
Property Type Single Family Home
Sub Type Single Family Residence
Listing Status Sold
Purchase Type For Sale
Square Footage 1,650 sqft
Price per Sqft $181
Subdivision Willmore Estates
MLS Listing ID 257265
Sold Date 09/12/23
Style Split Foyer
Bedrooms 3
Full Baths 2
HOA Y/N No
Abv Grd Liv Area 1,100
Originating Board Great Smoky Mountains Association of REALTORS®
Year Built 1976
Annual Tax Amount $335
Tax Year 2022
Lot Size 0.470 Acres
Acres 0.47
Property Description
Beautifully Renovated Inside & Out... This home offers open concept, custom kitchen cabinets with butcher block counter tops, stainless steel appliances, primary suite with tiled walk-in shower, guest bath with tub & tile, basement offers a family room, laundry & extra storage closet, back deck over looking the back yard. Renovation includes everything down to the wiring, plumbing and insulation throughout. Located 5 minutes from Douglas Lake access.
Location
State TN
County Jefferson
Zoning R-1
Direction From 1-40 exit 424, onto Hwy 113 to right on Nina RD, right onto Hwy 25E, right onto Idlewild home will be on the left.
Rooms
Basement Basement, Finished, Walk-Out Access
Kitchen true
Interior
Interior Features Ceiling Fan(s), High Speed Internet, Walk-In Closet(s)
Heating Central
Cooling Central Air
Fireplace No
Window Features Double Pane Windows
Appliance Electric Range, Microwave, Refrigerator, Self Cleaning Oven
Laundry Electric Dryer Hookup, Washer Hookup
Exterior
Exterior Feature Rain Gutters
Parking Features Basement
Garage Spaces 1.0
Utilities Available Cable Available
Roof Type Metal
Porch Deck
Road Frontage City Street
Garage Yes
Building
Lot Description Level, Wooded
Sewer Septic Tank
Water Public
Architectural Style Split Foyer
Structure Type Brick,Vinyl Siding
Others
Acceptable Financing Cash, FHA, THDA, USDA Loan, VA Loan
Listing Terms Cash, FHA, THDA, USDA Loan, VA Loan
Read Less Info
Want to know what your home might be worth? Contact us for a FREE valuation!

Our team is ready to help you sell your home for the highest possible price ASAP
"My job is to find and attract mastery-based agents to the office, protect the culture, and make sure everyone is happy! "






