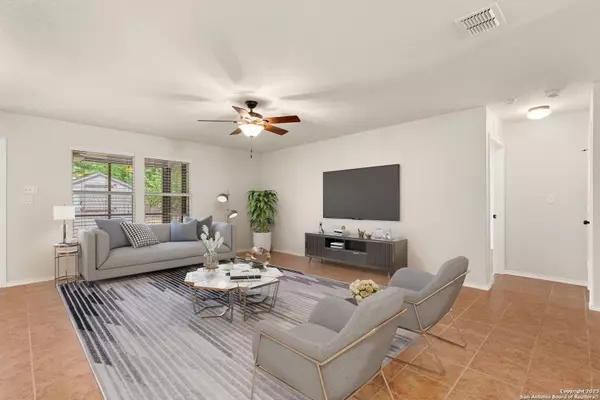$325,000
For more information regarding the value of a property, please contact us for a free consultation.
3 Beds
2 Baths
1,708 SqFt
SOLD DATE : 09/12/2023
Key Details
Property Type Single Family Home
Sub Type Single Residential
Listing Status Sold
Purchase Type For Sale
Square Footage 1,708 sqft
Price per Sqft $190
Subdivision Kensington Ranch Ii
MLS Listing ID 1709151
Sold Date 09/12/23
Style One Story,Traditional
Bedrooms 3
Full Baths 2
Construction Status Pre-Owned
HOA Fees $17/ann
Year Built 2014
Annual Tax Amount $5,787
Tax Year 2022
Lot Size 6,272 Sqft
Property Description
***OPEN HOUSE SATURDAY, AUGUST 5th, FROM 1-3 PM *** Charming one story home nestled on a greenbelt in the highly desirable neighborhood of Kensington Ranch in Selma, TX. Upon entering you are greeted with loads of natural light flowing in from the picturesque backyard and spacious family room. The home has been incredibly well maintained with fresh paint throughout, including the garage, all doors, trim and baseboards, you get the feeling as if you are walking into a brand new home. A few of the home's features include 3 bedrooms with 2 full bathrooms, an open concept kitchen and living room perfect for entertaining and family gatherings, a breakfast bar island in the kitchen with granite countertops and pullout drawers throughout the entire set of lower kitchen cabinets. Not to be missed is the spacious backyard, with a covered and screened in patio, storage shed, owned solar panels (with an electric bill averaging around $60 a month), LVP in all the bedrooms (no carpet anywhere in the home), new quartz countertops in both bathrooms and a recently renovated walk in shower with sliding door in the master bathroom. The home is conveniently located to Randolph AFB, Natural Bridge Caverns, IKEA, and The Shops at the Forum with an abundance of shopping and dining to choose from, and easy access to I-35, 1604, and downtown San Antonio.
Location
State TX
County Guadalupe
Area 2705
Rooms
Master Bathroom Main Level 10X9 Shower Only, Double Vanity
Master Bedroom Main Level 15X13 Split, DownStairs, Walk-In Closet, Ceiling Fan, Full Bath
Bedroom 2 Main Level 13X11
Bedroom 3 Main Level 13X11
Living Room Main Level 17X13
Kitchen Main Level 13X10
Interior
Heating Central
Cooling One Central
Flooring Ceramic Tile, Vinyl
Heat Source Electric
Exterior
Exterior Feature Patio Slab, Covered Patio, Privacy Fence, Double Pane Windows, Storage Building/Shed, Has Gutters, Mature Trees, Screened Porch
Parking Features Two Car Garage
Pool None
Amenities Available Park/Playground, Jogging Trails
Roof Type Composition
Private Pool N
Building
Lot Description Level
Faces South
Foundation Slab
Sewer Sewer System
Water Water System
Construction Status Pre-Owned
Schools
Elementary Schools Schertz
Middle Schools Corbett
High Schools Clemens
School District Schertz-Cibolo-Universal City Isd
Others
Acceptable Financing Conventional, FHA, VA, Cash
Listing Terms Conventional, FHA, VA, Cash
Read Less Info
Want to know what your home might be worth? Contact us for a FREE valuation!

Our team is ready to help you sell your home for the highest possible price ASAP

"My job is to find and attract mastery-based agents to the office, protect the culture, and make sure everyone is happy! "






