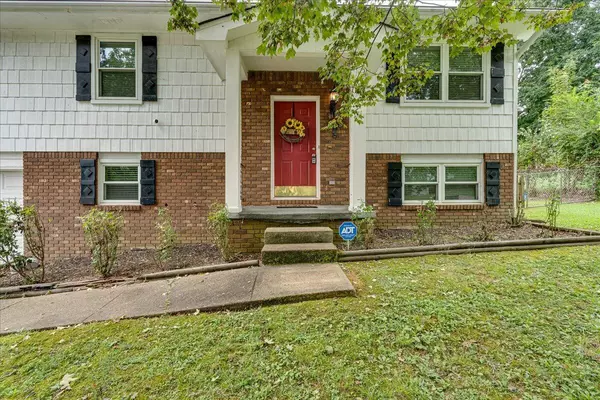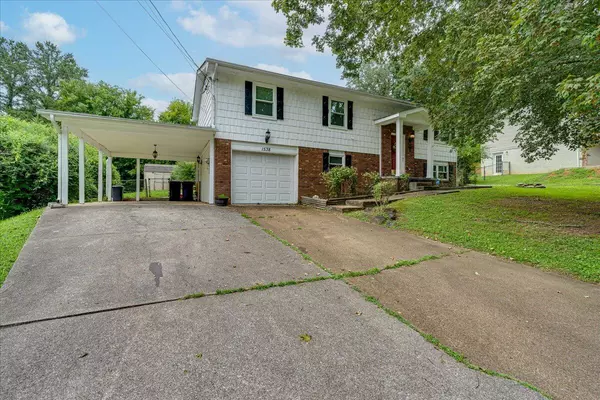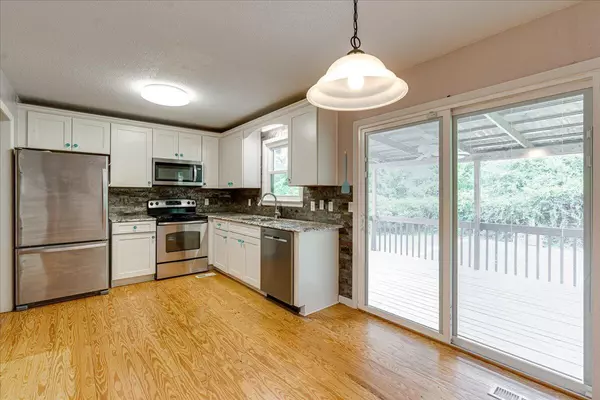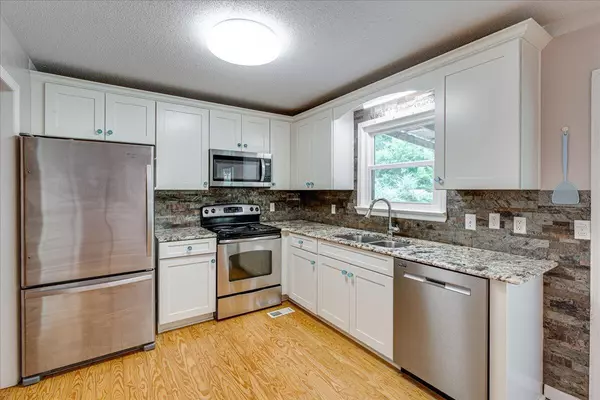$280,000
$285,000
1.8%For more information regarding the value of a property, please contact us for a free consultation.
3 Beds
2 Baths
1,608 SqFt
SOLD DATE : 09/12/2023
Key Details
Sold Price $280,000
Property Type Single Family Home
Sub Type Single Family Residence
Listing Status Sold
Purchase Type For Sale
Square Footage 1,608 sqft
Price per Sqft $174
Subdivision North Chester
MLS Listing ID 1377903
Sold Date 09/12/23
Style Split Foyer
Bedrooms 3
Full Baths 2
Originating Board Greater Chattanooga REALTORS®
Year Built 1974
Lot Size 0.320 Acres
Acres 0.32
Lot Dimensions 85X148.25
Property Description
🏡 Inviting 3 Bedroom, 2 Bath Home in Hixson, TN! 🏡
With its prime proximity to Chester Frost Park and an effortless route to downtown, this home is your gateway to a balanced lifestyle. Step inside and uncover a warm, welcoming living space, that is ready for you to make it yours.
Imagine leisurely days by the pool, fun gatherings on the covered deck, and the freedom of a fenced yard. The lower level features a convenient wet bar that adds versatility to the home. This is a perfect space for hosting friends or savoring cherished family moments. There is also an additional room on the lower level that is ideal for a home office or gym.
Embrace the potential of this residence, where cosmetic updates will help you shape it into a reflection of your unique style.
📅 Schedule Your Private Tour Today!
Location
State TN
County Hamilton
Area 0.32
Rooms
Basement Finished
Interior
Interior Features Eat-in Kitchen, En Suite
Heating Central, Electric
Cooling Central Air, Electric
Fireplace No
Appliance Refrigerator, Microwave, Free-Standing Electric Range, Electric Water Heater, Dishwasher
Heat Source Central, Electric
Exterior
Parking Features Garage Faces Front, Kitchen Level, Off Street
Garage Spaces 1.0
Carport Spaces 1
Garage Description Garage Faces Front, Kitchen Level, Off Street
Pool In Ground, Other
Utilities Available Cable Available, Electricity Available
Roof Type Shingle
Porch Covered, Deck, Patio, Porch, Porch - Covered
Total Parking Spaces 1
Garage Yes
Building
Faces Head NE on Hixson Pike.Left onto Daisy Dallas Rd. Right onto Hensley Rd. Left onto N Chester Rd, home will be on the left, sign in yard.
Foundation Block, Slab
Sewer Septic Tank
Architectural Style Split Foyer
Additional Building Outbuilding
Structure Type Other
Schools
Elementary Schools Mcconnell Elementary
Middle Schools Loftis Middle
High Schools Soddy-Daisy High
Others
Senior Community No
Tax ID 074l G 013
Acceptable Financing Cash, Conventional, Owner May Carry
Listing Terms Cash, Conventional, Owner May Carry
Read Less Info
Want to know what your home might be worth? Contact us for a FREE valuation!

Our team is ready to help you sell your home for the highest possible price ASAP
"My job is to find and attract mastery-based agents to the office, protect the culture, and make sure everyone is happy! "






