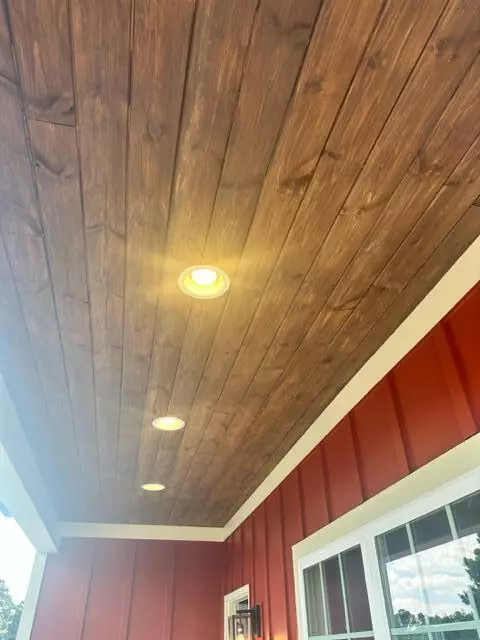$270,000
$270,000
For more information regarding the value of a property, please contact us for a free consultation.
3 Beds
2 Baths
1,370 SqFt
SOLD DATE : 09/08/2023
Key Details
Sold Price $270,000
Property Type Single Family Home
Sub Type Single Family Residence
Listing Status Sold
Purchase Type For Sale
Approx. Sqft 0.13
Square Footage 1,370 sqft
Price per Sqft $197
Subdivision Murray Ridge
MLS Listing ID 20237177
Sold Date 09/08/23
Style Other
Bedrooms 3
Full Baths 2
Construction Status New Construction
HOA Y/N No
Abv Grd Liv Area 1,370
Year Built 2023
Annual Tax Amount $250
Lot Size 5,662 Sqft
Acres 0.13
Property Description
Pre-Sold Sale
Location
State TN
County Bradley
Area Cleveland Se
Direction US 64 W Cleveland exit and then turn left onto Old Powerline Road SE, continue straight onto Johnson Blvd SE, house on the right.
Rooms
Basement Crawl Space
Ensuite Laundry Washer Hookup, Main Level, Laundry Closet, Electric Dryer Hookup, In Hall
Interior
Interior Features Other, Split Bedrooms, Walk-In Closet(s), Tray Ceiling(s), Recessed Lighting, Open Floorplan, Kitchen Island, High Ceilings, Double Vanity, Bathroom Mirror(s), Ceiling Fan(s)
Laundry Location Washer Hookup,Main Level,Laundry Closet,Electric Dryer Hookup,In Hall
Heating Central, Electric
Cooling Ceiling Fan(s), Central Air, Electric
Flooring Luxury Vinyl, Tile
Equipment None
Fireplace No
Window Features Vinyl Frames,Insulated Windows
Appliance Dishwasher, Disposal, Electric Water Heater, Exhaust Fan, Microwave, Oven, Refrigerator, Stainless Steel Appliance(s)
Laundry Washer Hookup, Main Level, Laundry Closet, Electric Dryer Hookup, In Hall
Exterior
Exterior Feature Rain Gutters, Lighting
Garage Paved, Concrete, Driveway
Fence None
Pool None
Community Features None
Utilities Available High Speed Internet Available, Water Connected, Sewer Connected, Cable Available, Electricity Available
Waterfront No
View Y/N false
Roof Type Shingle
Present Use Single Family
Porch Deck, Front Porch, Porch
Parking Type Paved, Concrete, Driveway
Building
Lot Description Landscaped, Cleared
Entry Level One
Foundation Block, Brick/Mortar, Permanent
Lot Size Range 0.13
Sewer Public Sewer
Water Public
Architectural Style Other
Additional Building None
New Construction Yes
Construction Status New Construction
Schools
Elementary Schools Blythe-Bower
Middle Schools Cleveland
High Schools Cleveland
Others
Tax ID 058h J 003.08
Security Features Smoke Detector(s)
Acceptable Financing Cash, Conventional, FHA, VA Loan
Listing Terms Cash, Conventional, FHA, VA Loan
Special Listing Condition Standard
Read Less Info
Want to know what your home might be worth? Contact us for a FREE valuation!

Our team is ready to help you sell your home for the highest possible price ASAP
Bought with --NON-MEMBER OFFICE--

"My job is to find and attract mastery-based agents to the office, protect the culture, and make sure everyone is happy! "






