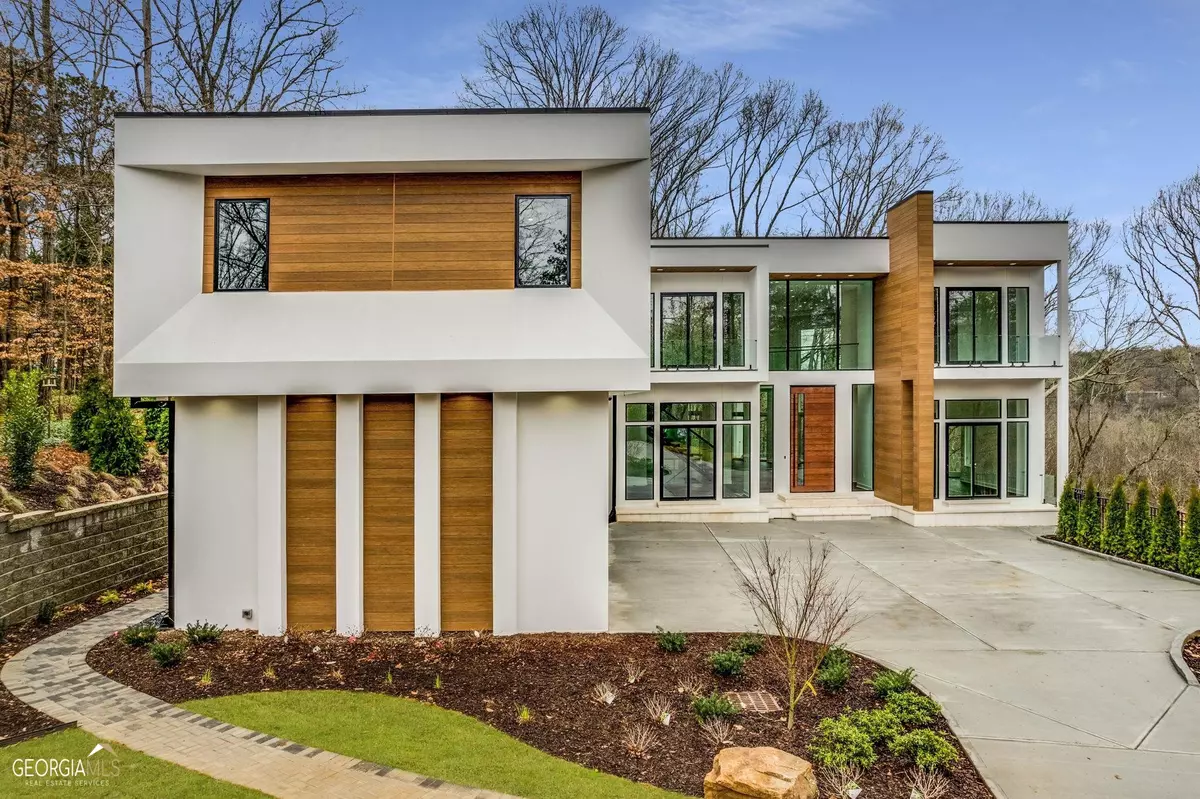$3,150,000
$3,350,000
6.0%For more information regarding the value of a property, please contact us for a free consultation.
7 Beds
7.5 Baths
9,139 SqFt
SOLD DATE : 09/08/2023
Key Details
Sold Price $3,150,000
Property Type Single Family Home
Sub Type Single Family Residence
Listing Status Sold
Purchase Type For Sale
Square Footage 9,139 sqft
Price per Sqft $344
Subdivision Hunter Hill
MLS Listing ID 20121554
Sold Date 09/08/23
Style Contemporary
Bedrooms 7
Full Baths 6
Half Baths 3
HOA Y/N No
Originating Board Georgia MLS 2
Year Built 2023
Annual Tax Amount $14,079
Tax Year 2022
Lot Size 1.230 Acres
Acres 1.23
Lot Dimensions 1.23
Property Description
Perfectly priced below appraised value! Don't Miss This Opportunity to own a gorgeous, modern, captivating home on the Chattahoochee River. With a striking view, this exquisite, Modern, newly built home is perched along the quiet, winding edge of the serene Chattahoochee River, and its large palatial windows bring breathtaking views from almost every room. With its sleek, sophisticated design and craftsmanship that combines innovation with tasteful elegance from the 15 ft pivoting front door to the 3-level tiered, modern floating staircase, this home is a rare gem. The exterior boasts Japanese Nichiha fiber cement siding as well as fire rock exterior steps, all Pella windows, and sliding doors, and an oversized 3-car garage. It's an impressive, truly one-of-a-kind property that offers an open floor plan with an amazing state-of-the-art security and entertainment system, a Cibes A-5000 Air elevator with EcoSilent drive system. Dayoris European soundproof interior doors, top-of-the-line kitchen soft close cabinets, stone-topped counters, Sub-Zero climate-controlled wine refrigerator, an extra large Sub Zero Refrigerator with Sub-Zero stack kits and Wolf appliances- double ovens and microwave drawer as well as a Sub-Zero/Cove dishwasher. All 9 baths have wifi and humidity-controlled fogless mirrors as well as the primary bath also offers a refreshing full-body multi-head shower. If that is not enough, after a workout in the home gym, try the wifi Saunalogic dry sauna and an aromatherapy steam spa shower! In the family room, you will find a majestic floor-to-upper level ceiling all-marble fireplace for those cool evenings while cozily watching the sunset across the quiet river. With over 9,000 sq ft, a finished terrace level complete with full surround sound home theater, 3 large balconies, an infinity-edge pool with hot tub, and spectacular views of the river this home is perfect for entertaining! All of this only minutes away from fine dining and fashionable shops, and easy access to downtown ATL. Because this storybook, breathtaking, spacious home has been already appraised, you can take advantage of its incredibly refreshing value!
Location
State GA
County Fulton
Rooms
Basement Finished Bath, Daylight, Exterior Entry, Finished, Full
Dining Room Separate Room
Interior
Interior Features Vaulted Ceiling(s), High Ceilings, Double Vanity, Sauna, Walk-In Closet(s)
Heating Natural Gas, Central, Forced Air, Zoned
Cooling Ceiling Fan(s), Central Air, Zoned
Flooring Hardwood, Tile
Fireplaces Number 2
Fireplace Yes
Appliance Cooktop, Dishwasher, Double Oven, Microwave, Refrigerator
Laundry Mud Room, Other
Exterior
Exterior Feature Balcony, Sprinkler System, Veranda
Parking Features Attached, Garage, Kitchen Level
Garage Spaces 3.0
Fence Back Yard
Pool In Ground, Heated, Salt Water
Community Features None
Utilities Available Cable Available, Sewer Connected, Electricity Available, Natural Gas Available, Phone Available
Waterfront Description Corps of Engineers Control
View Y/N Yes
View River
Roof Type Composition
Total Parking Spaces 3
Garage Yes
Private Pool Yes
Building
Lot Description Private, Other
Faces North on Roswell Rd, RT on Roberts Dr, LF on Serendipity Way
Foundation Pillar/Post/Pier
Sewer Public Sewer
Water Public
Structure Type Other,Stucco
New Construction Yes
Schools
Elementary Schools Dunwoody Springs
Middle Schools Sandy Springs
High Schools North Springs
Others
HOA Fee Include None
Tax ID 06 036700020069
Acceptable Financing Cash, Conventional
Listing Terms Cash, Conventional
Special Listing Condition New Construction
Read Less Info
Want to know what your home might be worth? Contact us for a FREE valuation!

Our team is ready to help you sell your home for the highest possible price ASAP

© 2025 Georgia Multiple Listing Service. All Rights Reserved.
"My job is to find and attract mastery-based agents to the office, protect the culture, and make sure everyone is happy! "

