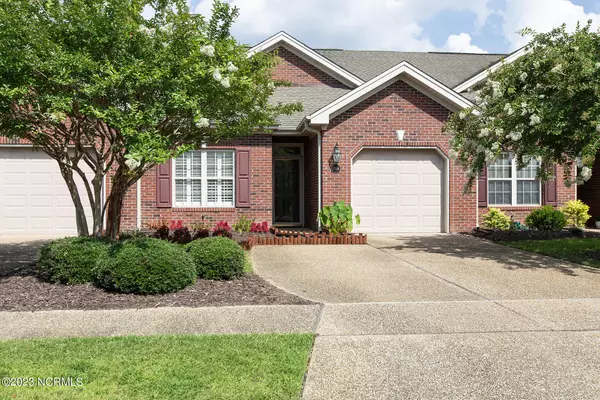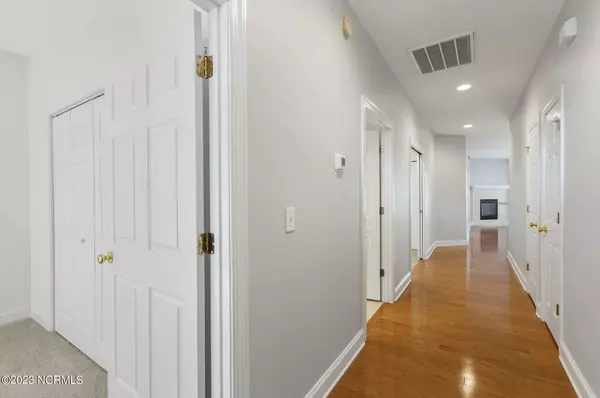$278,000
$280,000
0.7%For more information regarding the value of a property, please contact us for a free consultation.
2 Beds
2 Baths
1,328 SqFt
SOLD DATE : 09/11/2023
Key Details
Sold Price $278,000
Property Type Townhouse
Sub Type Townhouse
Listing Status Sold
Purchase Type For Sale
Square Footage 1,328 sqft
Price per Sqft $209
Subdivision Westport
MLS Listing ID 100398141
Sold Date 09/11/23
Style Wood Frame
Bedrooms 2
Full Baths 2
HOA Fees $2,388
HOA Y/N Yes
Originating Board North Carolina Regional MLS
Year Built 2005
Annual Tax Amount $1,275
Lot Size 2,396 Sqft
Acres 0.06
Lot Dimensions 28x87x28x87
Property Description
You will love this move-in ready townhome in sought-after Westport! The excellent curb appeal is enhanced by its transitional style, mature landscaping and aggregate driveway. The interior of the main living area has an open designed floor plan - accentuated with a muted color palette, recessed lighting and plank flooring. The kitchen boasts ample countertops, white appliances, attractive wood cabinetry, a generous pantry and ceramic tile flooring. The spacious master bedroom suite has carpet, a large walk-in closet and a double window; its adjoining bathroom is comprised of a combined tub/shower and a large vanity. The additional bedroom and Flex Room are equally well appointed and share the hallway bathroom. Other features of this home include a newer HVAC, plantation shutters, 1-car garage, an extra parking pad and patio. Westport is a pedestrian friendly neighborhood with sidewalks. Excellent amenities include a community swimming pool, playground, basketball court and lots of beautiful greenspace. Welcome Home!
Location
State NC
County Brunswick
Community Westport
Zoning PUD
Direction West on 74/76 - Take 133 exit and turn LEFT - Right onto Westport Drive - Right onto Merestone Drive - Right onto Birkdale Drive - Townhouse on Right
Location Details Mainland
Rooms
Primary Bedroom Level Primary Living Area
Interior
Interior Features Master Downstairs, Ceiling Fan(s), Pantry, Walk-In Closet(s)
Heating Electric, Heat Pump
Cooling Central Air
Flooring Carpet, Tile, Wood
Window Features Blinds
Appliance Stove/Oven - Electric, Refrigerator, Microwave - Built-In, Dishwasher
Laundry Laundry Closet
Exterior
Parking Features On Site
Garage Spaces 1.0
Roof Type Shingle
Porch Patio
Building
Story 1
Entry Level One
Foundation Slab
Sewer Municipal Sewer
Water Municipal Water
New Construction No
Others
Tax ID 059bi061
Acceptable Financing Cash, Conventional, FHA, USDA Loan, VA Loan
Listing Terms Cash, Conventional, FHA, USDA Loan, VA Loan
Special Listing Condition None
Read Less Info
Want to know what your home might be worth? Contact us for a FREE valuation!

Our team is ready to help you sell your home for the highest possible price ASAP

"My job is to find and attract mastery-based agents to the office, protect the culture, and make sure everyone is happy! "






