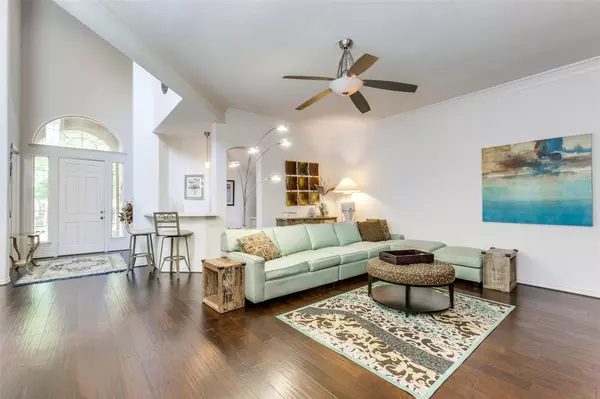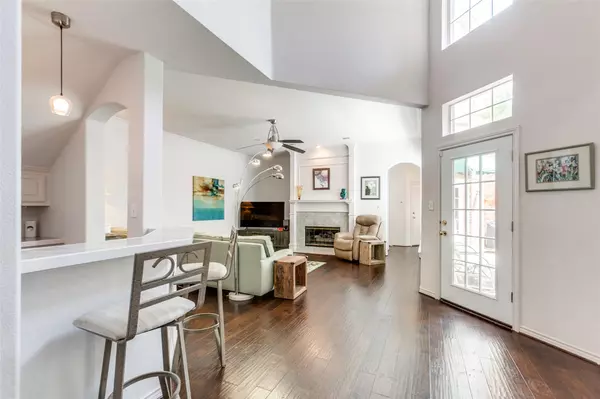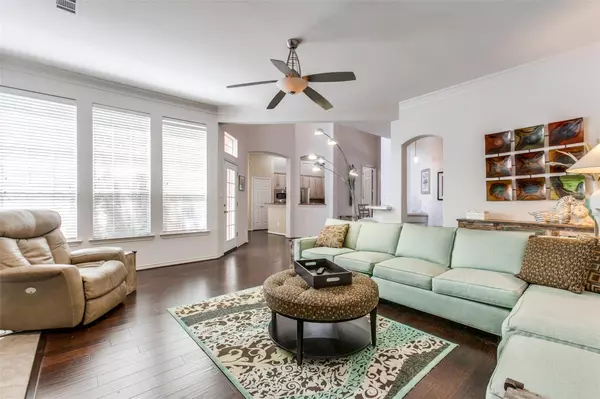$489,000
For more information regarding the value of a property, please contact us for a free consultation.
3 Beds
2 Baths
2,448 SqFt
SOLD DATE : 09/11/2023
Key Details
Property Type Single Family Home
Sub Type Single Family Residence
Listing Status Sold
Purchase Type For Sale
Square Footage 2,448 sqft
Price per Sqft $199
Subdivision Highland Creek Manor
MLS Listing ID 20386419
Sold Date 09/11/23
Style Traditional
Bedrooms 3
Full Baths 2
HOA Fees $205/mo
HOA Y/N Mandatory
Year Built 1995
Annual Tax Amount $9,237
Lot Size 4,356 Sqft
Acres 0.1
Property Description
Lovely three bedroom garden home in the coveted gated community of Highland Creek Manor. Expansive living area with soaring ceilings has walk-in bar, gas log fireplace and overlooks quaint, private patio and garden. Kitchen features 42-inch hinge-less cabinets with stainless appliances including glass cooktop, double ovens and microwave. Luxurious primary suite has sitting area, built in shelves, and ensuite with double vanities, jetted soaker tub and walk-in closet. Additional loft area upstairs. Lots of windows provide abundant natural light. Wood flooring in common areas. Front windows have plantation shutters; other windows have privacy blinds. HOA includes front & rear yard maintenance, guard house, security guard and community pool. Conveniently located near DNT, PGBT, shops and restaurants. Plano ISD.
Location
State TX
County Collin
Community Community Pool, Community Sprinkler, Gated, Greenbelt, Guarded Entrance, Perimeter Fencing
Direction From Hillcrest go east on Frankford, left on Meandering Way to guard house, then straight on Meandering, right on Pecan Creek, left on Elm Creek.
Rooms
Dining Room 2
Interior
Interior Features Decorative Lighting, Dry Bar, Eat-in Kitchen, Granite Counters, Kitchen Island, Loft, Open Floorplan, Pantry, Vaulted Ceiling(s), Walk-In Closet(s)
Heating Central
Cooling Ceiling Fan(s), Central Air
Flooring Carpet, Ceramic Tile, Wood
Fireplaces Number 1
Fireplaces Type Gas Logs, Gas Starter, Living Room
Appliance Dishwasher, Disposal, Electric Cooktop, Electric Oven, Gas Water Heater, Microwave, Double Oven
Heat Source Central
Laundry Electric Dryer Hookup, Utility Room, Full Size W/D Area, Washer Hookup
Exterior
Exterior Feature Courtyard
Garage Spaces 2.0
Fence Brick
Community Features Community Pool, Community Sprinkler, Gated, Greenbelt, Guarded Entrance, Perimeter Fencing
Utilities Available Alley, City Sewer, City Water, Underground Utilities
Roof Type Composition
Garage Yes
Building
Lot Description Few Trees, Interior Lot, Landscaped, Sprinkler System, Subdivision
Story Two
Foundation Slab
Level or Stories Two
Structure Type Brick
Schools
Elementary Schools Jackson
Middle Schools Frankford
High Schools Shepton
School District Plano Isd
Others
Ownership See Agent
Acceptable Financing Cash, Conventional, FHA, VA Loan
Listing Terms Cash, Conventional, FHA, VA Loan
Financing Conventional
Read Less Info
Want to know what your home might be worth? Contact us for a FREE valuation!

Our team is ready to help you sell your home for the highest possible price ASAP

©2024 North Texas Real Estate Information Systems.
Bought with Chris Holmes-Hill • Monument Realty

"My job is to find and attract mastery-based agents to the office, protect the culture, and make sure everyone is happy! "






