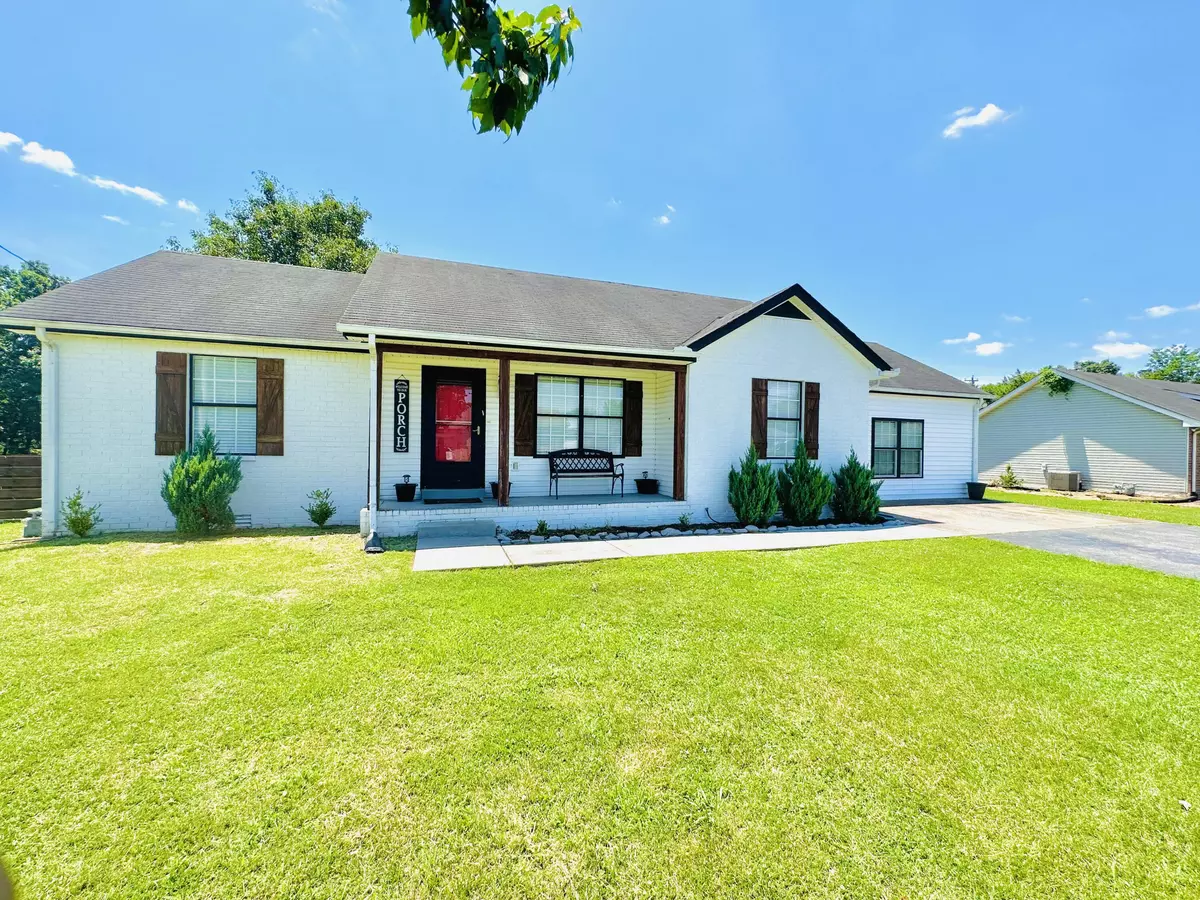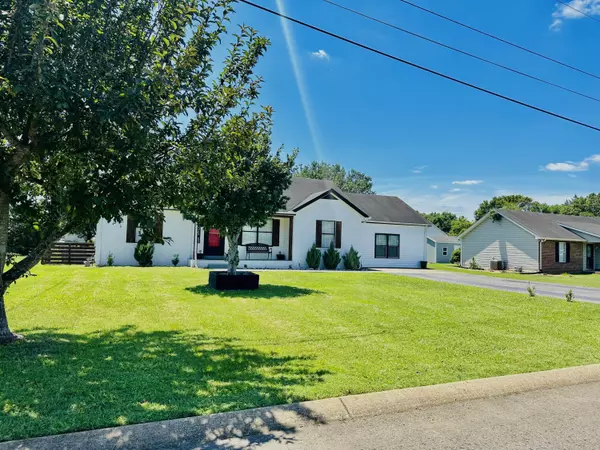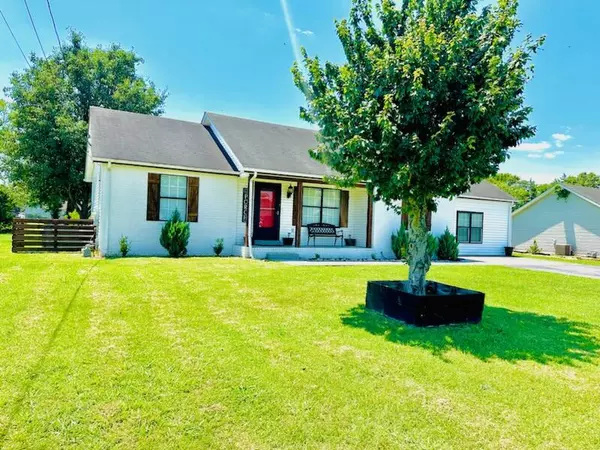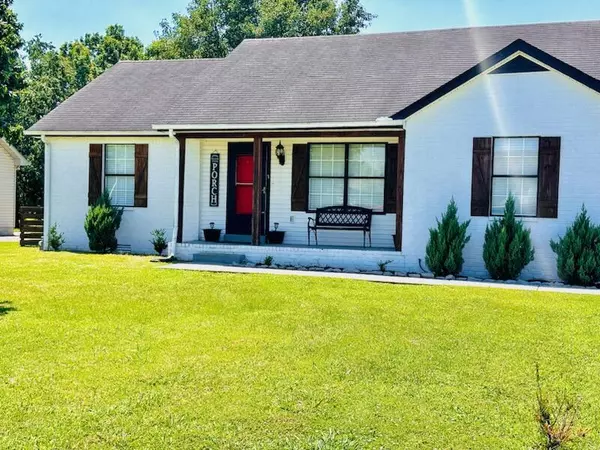$375,000
$375,900
0.2%For more information regarding the value of a property, please contact us for a free consultation.
3 Beds
2 Baths
1,497 SqFt
SOLD DATE : 09/08/2023
Key Details
Sold Price $375,000
Property Type Single Family Home
Sub Type Single Family Residence
Listing Status Sold
Purchase Type For Sale
Approx. Sqft 0.61
Square Footage 1,497 sqft
Price per Sqft $250
Subdivision Valley Of The Springs (Smyrna)
MLS Listing ID 20236320
Sold Date 09/08/23
Style Ranch
Bedrooms 3
Full Baths 2
Construction Status Updated/Remodeled
HOA Y/N No
Abv Grd Liv Area 1,497
Originating Board River Counties Association of REALTORS®
Year Built 1994
Annual Tax Amount $1,296
Lot Size 0.610 Acres
Acres 0.61
Lot Dimensions 85 x 317.88
Property Description
When you arrive at this one level ranch tucked away in a cul-de-sac with a beautifully lush & landscaped lawn sitting on an over-sized lot, the curb appeal and quality of this home will be sure to please even the most scrupulous of taste! This updated exquisite home is located in the Valley of The Springs subdivision. Features include a covered front porch to lead you into the open floor plan with plenty of natural light and a cathedral ceiling in the living and dining areas centrally located in the home. There are 3 bedrooms and 2 baths featuring an appealing tray ceiling in the master bedroom en suite, and the other two bedrooms include custom fit shelving for additional storage space. The stainless-steel refrigerator and dishwasher accompany the farmhouse design in this easy-to-reach everything kitchen. Located adjacent to the kitchen is a walk-through laundry room leading into the converted two-car garage now serving as a private bonus room. It is perfectly designed with two separate identical offices and a dividing wall with the open shelves to convey with the property, all under an airy 9.5 ft ceiling, excellent for remote working from home at its finest! The attic space has plywood flooring and could easily be converted to an additional room. Next, through the French opening doors in the dining area, you can venture onto the attractive backyard with a sporting 23' by 23' basketball court and an 11' by 9' shed to convey with the property. The long ample driveway provides plenty of extra parking spaces. No details were left undone on this home! This is the home you've been waiting for, so call today for your private showing to see for yourself!
Location
State TN
County Rutherford
Area Other Tn
Direction From Lowe's Home Improvement: (1) Head Southeast on Genie Ln. toward Chaney Blvd. for 0.2 miles. (2) Turn left onto Chaney Blvd. and continue for 0.2 miles. (3) turn right onto Sam Ridley Pkwy W and continue for 2.5 miles. (4) Turn left onto Fitzhugh Blvd. and continue for 0.4 miles. (5) Turn right onto Infinity Court and your destination will be the second house on your right.
Rooms
Basement Crawl Space
Interior
Interior Features Tray Ceiling(s), High Speed Internet, Bathroom Mirror(s), Bookcases, Cathedral Ceiling(s)
Heating Central, Electric
Cooling Central Air, Electric, Window Unit(s)
Flooring Luxury Vinyl
Fireplace No
Window Features Aluminum Frames,Blinds
Appliance Washer, Dishwasher, Disposal, Dryer, Electric Oven, Electric Range, Gas Water Heater, Ice Maker, Plumbed For Ice Maker, Range Hood, Refrigerator, Stainless Steel Appliance(s)
Laundry Main Level, Laundry Room
Exterior
Exterior Feature Basketball Goal
Parking Features Driveway
Fence None
Pool None
Community Features None
Utilities Available High Speed Internet Connected, Water Connected, Water Available, Electricity Available
View Y/N false
Roof Type Pitched,Shingle
Present Use Subdivision,Single Family
Porch Front Porch
Total Parking Spaces 6
Building
Lot Description Mailbox, Cul-De-Sac, Back Yard
Entry Level One
Foundation Block
Lot Size Range 0.61
Sewer Public Sewer
Water Public
Architectural Style Ranch
Additional Building Shed(s)
New Construction No
Construction Status Updated/Remodeled
Schools
Elementary Schools David Youree Elementary (Smyrna)
Middle Schools Rocky Fork Middle (Smyrna)
High Schools Smyrna High
Others
Tax ID 028f A 05000 R0015606
Security Features Smoke Detector(s),Carbon Monoxide Detector(s)
Acceptable Financing Cash, Conventional, FHA
Horse Property false
Listing Terms Cash, Conventional, FHA
Special Listing Condition Standard
Read Less Info
Want to know what your home might be worth? Contact us for a FREE valuation!

Our team is ready to help you sell your home for the highest possible price ASAP
Bought with Crye-Leike REALTORS - Cleveland
"My job is to find and attract mastery-based agents to the office, protect the culture, and make sure everyone is happy! "






