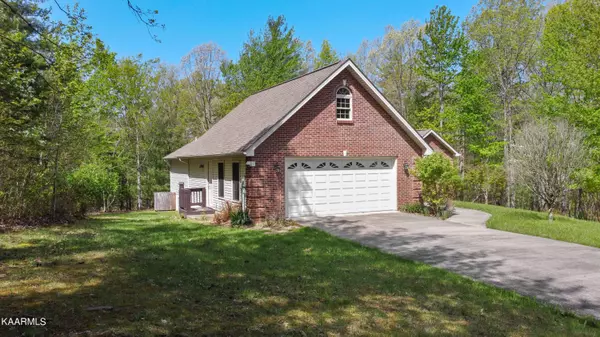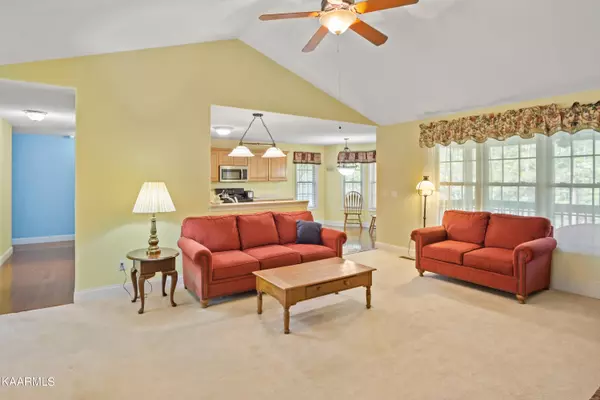$407,000
$415,000
1.9%For more information regarding the value of a property, please contact us for a free consultation.
3 Beds
2 Baths
2,131 SqFt
SOLD DATE : 09/08/2023
Key Details
Sold Price $407,000
Property Type Single Family Home
Sub Type Residential
Listing Status Sold
Purchase Type For Sale
Square Footage 2,131 sqft
Price per Sqft $190
Subdivision Fairfield Glade
MLS Listing ID 1224360
Sold Date 09/08/23
Style Craftsman,Contemporary,Traditional
Bedrooms 3
Full Baths 2
HOA Fees $114/mo
Originating Board East Tennessee REALTORS® MLS
Year Built 2006
Lot Size 0.500 Acres
Acres 0.5
Lot Dimensions 105.78 X 208.88 IRR
Property Description
Back on the market now that estate sale is complete. Personal items are now removed from the home. Seller is offering. one year Home Warranty to the new owner! One-level, one-owner, incredibly well-maintained home in a gorgeous setting. Includes a large unfinished bonus room, too! Covered back porch, extra storage, storm shelter, and an office are added features. If you are looking for these amenities at an amazing price, then this is THE HOME FOR YOU! Spacious home with over 2,100 square feet, three large bedrooms and additional office. All one level with main bedroom on one side of the home and the other two bedrooms on the other. Fabulous floor plan. Breath-taking setting. AND a 2 car garage. Yes, Dartmoor Lake can be seen off the back porch in the winter months and will offer peaceful scenery every time you come and go from this home. SO MUCH for this price! All information to be verified by Buyer. Amenities in Fairfield Glade - 5 golf courses, 2 lake marinas, Horse stables, Hiking trails, 2 outdoor pools, 1 indoor pool, Gym, Racquet club including indoor tennis and racquetball.
Location
State TN
County Cumberland County - 34
Area 0.5
Rooms
Family Room Yes
Other Rooms LaundryUtility, DenStudy, Rough-in-Room, Bedroom Main Level, Extra Storage, Office, Breakfast Room, Family Room, Mstr Bedroom Main Level
Basement Crawl Space, Crawl Space Sealed, Partially Finished, Walkout, Outside Entr Only
Dining Room Formal Dining Area
Interior
Interior Features Cathedral Ceiling(s), Pantry, Walk-In Closet(s)
Heating Forced Air, Heat Pump, Propane, Electric
Cooling Central Cooling
Flooring Carpet, Hardwood, Vinyl
Fireplaces Number 1
Fireplaces Type Gas, Brick
Fireplace Yes
Appliance Dishwasher, Disposal, Gas Stove, Smoke Detector, Self Cleaning Oven, Refrigerator, Microwave
Heat Source Forced Air, Heat Pump, Propane, Electric
Laundry true
Exterior
Exterior Feature Porch - Covered
Parking Features Garage Door Opener, Attached, Side/Rear Entry, Off-Street Parking
Garage Spaces 2.0
Garage Description Attached, SideRear Entry, Garage Door Opener, Off-Street Parking, Attached
View Seasonal Lake View, Country Setting, Wooded
Total Parking Spaces 2
Garage Yes
Building
Lot Description Wooded, Rolling Slope
Faces Head northeast on Peavine Rd toward Turner Cemetery Rd (6.2 mi). Turn left onto Dartmoor Dr (397 ft). Turn right onto Wilshire Heights Dr (0.4 mi). Turn left onto Stonehenge Dr (3.5 mi). Continue onto Catoosa Blvd. Destination will be on the right (0.4 mi).
Sewer Public Sewer
Water Public
Architectural Style Craftsman, Contemporary, Traditional
Structure Type Vinyl Siding,Brick,Frame
Others
Restrictions Yes
Tax ID 054I A 025.00
Energy Description Electric, Propane
Read Less Info
Want to know what your home might be worth? Contact us for a FREE valuation!

Our team is ready to help you sell your home for the highest possible price ASAP

"My job is to find and attract mastery-based agents to the office, protect the culture, and make sure everyone is happy! "






