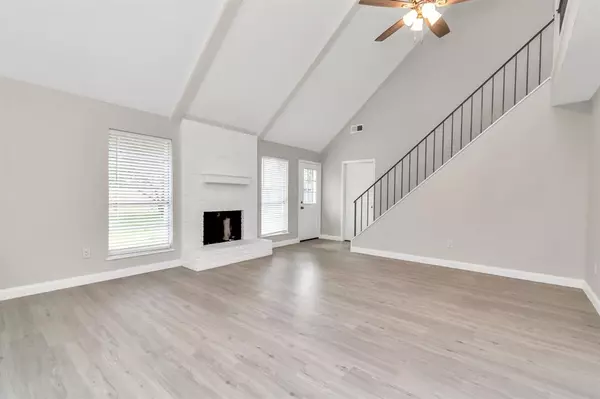$285,000
For more information regarding the value of a property, please contact us for a free consultation.
4 Beds
2.1 Baths
1,832 SqFt
SOLD DATE : 09/07/2023
Key Details
Property Type Single Family Home
Listing Status Sold
Purchase Type For Sale
Square Footage 1,832 sqft
Price per Sqft $152
Subdivision Parkglen West Sec 04
MLS Listing ID 50420644
Sold Date 09/07/23
Style Traditional
Bedrooms 4
Full Baths 2
Half Baths 1
HOA Fees $25/ann
HOA Y/N 1
Year Built 1973
Annual Tax Amount $4,281
Tax Year 2022
Lot Size 6,612 Sqft
Acres 0.1518
Property Description
In this gorgeous 2-story house, find your dream home! The open floor design and high ceilings in this alluring home create a warm atmosphere. This home has had numerous improvements, including a new roof, sidings, and exterior and interior painting. You will have plenty of room to unwind thanks to the large bedrooms and renovated bathrooms. A cook will love the open-concept kitchen's roomy cabinets, granite countertops, and modern stainless-steel equipment. Each area is improved by new flooring that looks like wood, new lighting fixtures, and fresh paint. The family area is ideal for entertaining, and the fireplace provides coziness and charm on chilly nights. a sizable backyard where you can barbeque and host guests. Take advantage of a spacious driveway and a 2-car attached garage.
Location
State TX
County Harris
Area Stafford Area
Rooms
Bedroom Description Primary Bed - 1st Floor,Walk-In Closet
Other Rooms Family Room
Interior
Interior Features High Ceiling, Refrigerator Included
Heating Central Gas
Cooling Central Electric
Flooring Vinyl
Fireplaces Number 1
Fireplaces Type Gaslog Fireplace
Exterior
Parking Features Attached Garage
Garage Spaces 2.0
Roof Type Composition
Private Pool No
Building
Lot Description Subdivision Lot
Story 2
Foundation Slab
Lot Size Range 0 Up To 1/4 Acre
Sewer Public Sewer
Water Public Water
Structure Type Brick
New Construction No
Schools
Elementary Schools Cummings Elementary School
Middle Schools Olle Middle School
High Schools Aisd Draw
School District 2 - Alief
Others
Senior Community No
Restrictions Deed Restrictions
Tax ID 104-403-000-0026
Energy Description Ceiling Fans
Acceptable Financing Cash Sale, Conventional, Investor
Tax Rate 2.4258
Disclosures Sellers Disclosure
Listing Terms Cash Sale, Conventional, Investor
Financing Cash Sale,Conventional,Investor
Special Listing Condition Sellers Disclosure
Read Less Info
Want to know what your home might be worth? Contact us for a FREE valuation!

Our team is ready to help you sell your home for the highest possible price ASAP

Bought with Intercontinental Properties

"My job is to find and attract mastery-based agents to the office, protect the culture, and make sure everyone is happy! "






