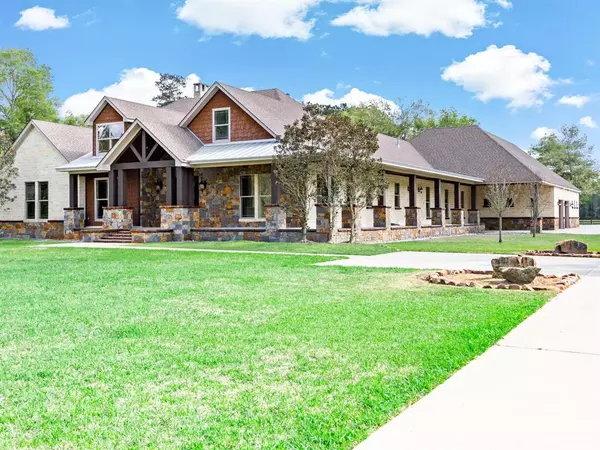$1,500,000
For more information regarding the value of a property, please contact us for a free consultation.
3 Beds
3.1 Baths
3,812 SqFt
SOLD DATE : 09/08/2023
Key Details
Property Type Single Family Home
Listing Status Sold
Purchase Type For Sale
Square Footage 3,812 sqft
Price per Sqft $354
MLS Listing ID 40302523
Sold Date 09/08/23
Style Other Style
Bedrooms 3
Full Baths 3
Half Baths 1
Year Built 2015
Annual Tax Amount $11,046
Lot Size 10.000 Acres
Acres 10.0
Property Description
Luxury property located within 15 minutes of all the amenities of Beaumont. This home is nestled on 10 fenced acres with coded gate access. Beautiful brick and stone exterior with front wrap around porch. Step inside this welcoming entryway with stained and sealed cement floors, tall ceilings, and a beautiful chandelier. Kitchen features include; large copper topped island, two large copper sinks with windows, Thermador gas professional range, Stone and beam framed vent hood over range, and commercial refrigerator/freezer.Primary en-suite bathroom with double vanities, walk-in/walk-out shower with dual shower heads and controls, large copper soaking tub, and walk-in closet with built-ins and central island with additional storage. Secondary living space/apartment off of garage with closet and full bathroom that also opens into pool area. Large 60x40 3 bay metal workshop. Storage building with lean-to and dog kennel. Fenced pasture holds a stocked pond and 8 stall pole barn.
Location
State TX
County Jefferson
Rooms
Bedroom Description All Bedrooms Down,Split Plan
Other Rooms Formal Dining, Formal Living, Home Office/Study, Media, Quarters/Guest House, Utility Room in House
Master Bathroom Primary Bath: Double Sinks, Primary Bath: Separate Shower, Primary Bath: Soaking Tub
Kitchen Island w/o Cooktop, Kitchen open to Family Room, Walk-in Pantry
Interior
Interior Features Window Coverings, Refrigerator Included
Heating Central Gas
Cooling Central Electric
Fireplaces Number 2
Fireplaces Type Gaslog Fireplace, Wood Burning Fireplace
Exterior
Exterior Feature Back Yard, Barn/Stable, Covered Patio/Deck, Outdoor Fireplace, Partially Fenced, Patio/Deck, Private Driveway, Spa/Hot Tub, Storage Shed, Workshop
Parking Features Attached Garage
Garage Spaces 3.0
Pool Heated, In Ground
Roof Type Composition
Private Pool Yes
Building
Lot Description Other
Story 1
Foundation Slab
Lot Size Range 5 Up to 10 Acres
Water Aerobic, Well
Structure Type Brick
New Construction No
Schools
Elementary Schools China Elementary School
Middle Schools Henderson Middle School (Hardin Jefferson)
High Schools Hardin-Jefferson High School
School District 163 - Hardin-Jefferson
Others
Senior Community No
Restrictions No Restrictions
Tax ID 300550-000-063001-00100
Energy Description Ceiling Fans
Acceptable Financing Cash Sale, Conventional
Disclosures Sellers Disclosure
Listing Terms Cash Sale, Conventional
Financing Cash Sale,Conventional
Special Listing Condition Sellers Disclosure
Read Less Info
Want to know what your home might be worth? Contact us for a FREE valuation!

Our team is ready to help you sell your home for the highest possible price ASAP

Bought with Coldwell Banker Southern Homes

"My job is to find and attract mastery-based agents to the office, protect the culture, and make sure everyone is happy! "






