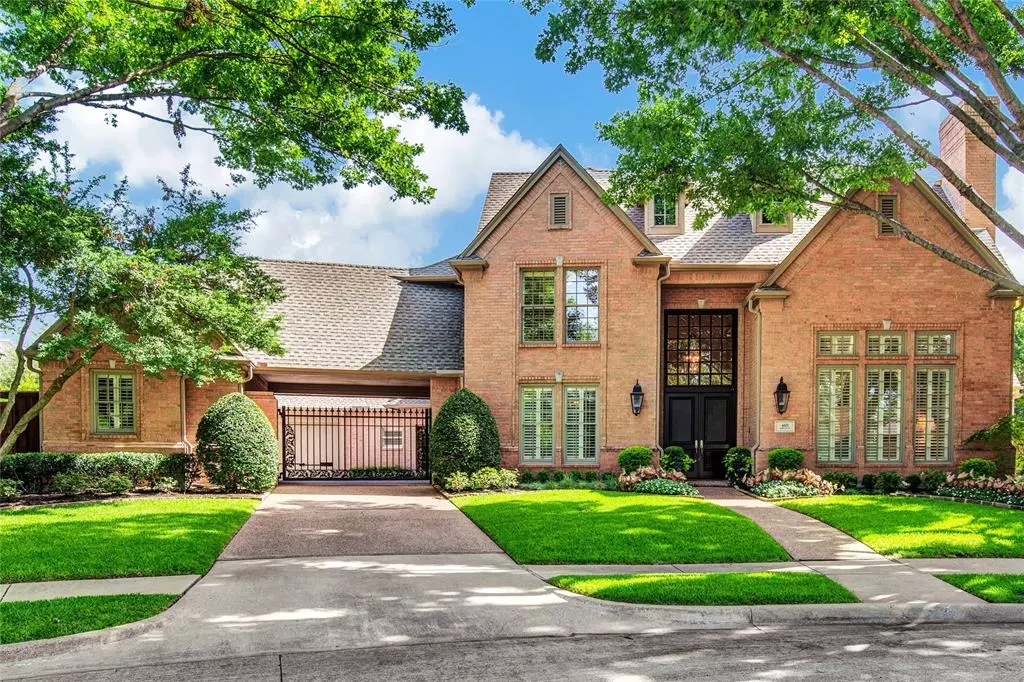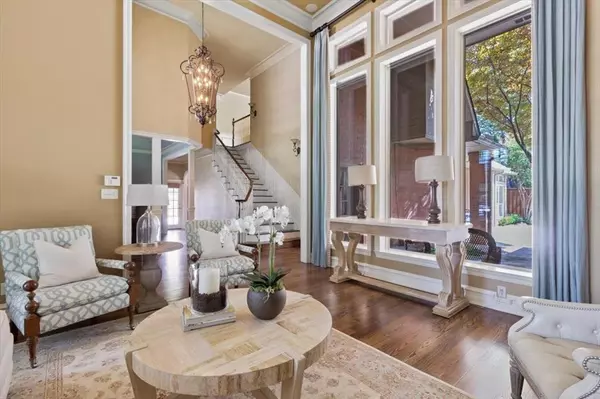$1,250,000
For more information regarding the value of a property, please contact us for a free consultation.
4 Beds
5 Baths
4,541 SqFt
SOLD DATE : 09/07/2023
Key Details
Property Type Single Family Home
Sub Type Single Family Residence
Listing Status Sold
Purchase Type For Sale
Square Footage 4,541 sqft
Price per Sqft $275
Subdivision Harrington Homeplace
MLS Listing ID 20408110
Sold Date 09/07/23
Style Traditional
Bedrooms 4
Full Baths 4
Half Baths 1
HOA Fees $58/ann
HOA Y/N Mandatory
Year Built 1992
Annual Tax Amount $16,186
Lot Size 0.370 Acres
Acres 0.37
Property Description
Stunning custom executive home in the heart of W Plano in prestigious Community of Harrington Homeplace. Over third acre beautifully landscaped cul-de-sac lot w 3bay garage, gate & resort style pool & spa. Exquisite hm with designer elements thru-out - soaring ceilings, dec. lighting, rich hardwoods, cstm blt-ins, plantation shutters, expansive crown & base, 3 fireplaces & more. Split formals, formal living w a stunning ornate mantle & wall of windows. Stately study-office down w picture windows & views. Chefs kitchen w gas cooktop, SS Appls, Sub-zero blt-in fridge, breakfast bar overlooking the fam rm & unobstructed view of the backyard oasis. Upstairs your family will love the gameroom, 3 secondary bedrooms w J&J bath. Enjoy endless nights entertaining in the gorgeous custom outdoor living area w FP, grill, BOB privacy fence & large lawn area with tons of room for play. Plus a huge dog-run with artificial turf! All of this & more in award winning Plano ISD.****SHOWINGS BEGIN 8-24
Location
State TX
County Collin
Direction NORTH ON PRESTON ROAD, RIGHT ON PARKER RD. LEFT ON OHIO, RIGHT ON LAWSON
Rooms
Dining Room 3
Interior
Interior Features Built-in Features, Cable TV Available, Central Vacuum, Chandelier, Decorative Lighting, Eat-in Kitchen, Granite Counters, High Speed Internet Available, Kitchen Island, Open Floorplan, Pantry, Vaulted Ceiling(s), Walk-In Closet(s)
Heating Central, Electric, Fireplace(s), Natural Gas, Zoned
Cooling Ceiling Fan(s), Central Air, Electric
Flooring Carpet, Ceramic Tile, Hardwood
Fireplaces Number 3
Fireplaces Type Family Room, Gas, Gas Logs, Gas Starter, Living Room, Outside, Stone, Wood Burning
Appliance Built-in Refrigerator, Dishwasher, Disposal, Electric Oven, Gas Cooktop, Gas Water Heater, Microwave, Double Oven, Plumbed For Gas in Kitchen, Trash Compactor
Heat Source Central, Electric, Fireplace(s), Natural Gas, Zoned
Laundry Electric Dryer Hookup, Utility Room, Full Size W/D Area, Washer Hookup
Exterior
Exterior Feature Attached Grill, Covered Patio/Porch, Rain Gutters, Outdoor Kitchen, Outdoor Living Center, Private Yard
Garage Spaces 3.0
Fence Back Yard, High Fence, Privacy, Wood
Pool Diving Board, Gunite, Heated, In Ground, Outdoor Pool, Pool Sweep, Pool/Spa Combo, Water Feature
Utilities Available All Weather Road, Cable Available, City Sewer, City Water, Concrete, Curbs, Electricity Connected, Individual Gas Meter, Individual Water Meter, Natural Gas Available
Roof Type Composition
Total Parking Spaces 3
Garage Yes
Private Pool 1
Building
Lot Description Cul-De-Sac, Few Trees, Interior Lot, Landscaped, Lrg. Backyard Grass, Sprinkler System, Subdivision
Story Two
Foundation Slab
Level or Stories Two
Structure Type Brick,Siding
Schools
Elementary Schools Daffron
Middle Schools Robinson
High Schools Jasper
School District Plano Isd
Others
Acceptable Financing Cash, Conventional
Listing Terms Cash, Conventional
Financing Cash
Read Less Info
Want to know what your home might be worth? Contact us for a FREE valuation!

Our team is ready to help you sell your home for the highest possible price ASAP

©2024 North Texas Real Estate Information Systems.
Bought with Kimberly Woodard • Ebby Halliday Realtors

"My job is to find and attract mastery-based agents to the office, protect the culture, and make sure everyone is happy! "






