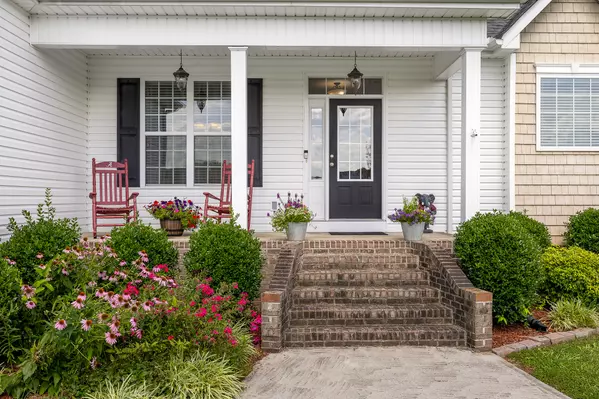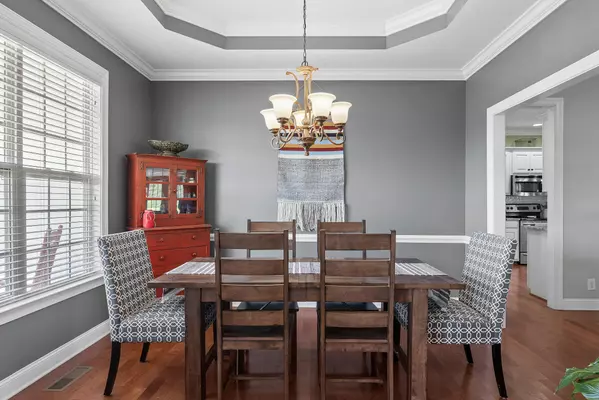$375,000
$365,000
2.7%For more information regarding the value of a property, please contact us for a free consultation.
3 Beds
2 Baths
2,034 SqFt
SOLD DATE : 09/08/2023
Key Details
Sold Price $375,000
Property Type Single Family Home
Sub Type Single Family Residence
Listing Status Sold
Purchase Type For Sale
Square Footage 2,034 sqft
Price per Sqft $184
Subdivision Freeman Springs
MLS Listing ID 1376501
Sold Date 09/08/23
Bedrooms 3
Full Baths 2
Originating Board Greater Chattanooga REALTORS®
Year Built 2007
Lot Size 0.620 Acres
Acres 0.62
Lot Dimensions 207x135
Property Description
Get the best of both worlds and live in Rocky Face where you can enjoy serenity while also being in close proximity to Chattanooga and Dalton! This home was built in 2007 and has been meticulously cared for by its only owner ever since. Enjoy a peace of mind with the newer HVAC, water heater, and kitchen refrigerator that the owner has replaced. On the main level, you will find the beautifully designed semi-open floor plan including a dining room, living room, kitchen, and breakfast nook. The thoughtfully designed split floor plan includes an exquisite master bedroom and bathroom on one side and then two additional bedrooms and another full bathroom on the other side of the house. The kitchen has updated granite countertops, a large apron sink, and ample countertop and cabinet space. Off the kitchen, you will find the laundry room with a utility sink and extra refrigerator. It doesn't end there because when you go upstairs, you will find the bonus room, which is the perfect game room, office, media room, or whatever else you may need it for! You can also enjoy the outdoors on the large covered front porch, the lovely screened in back porch, and in the large fenced in backyard with a scenic view. Come see this one today!
Location
State GA
County Whitfield
Area 0.62
Rooms
Basement None
Interior
Interior Features Breakfast Nook, Granite Counters, Primary Downstairs, Separate Dining Room, Separate Shower, Tub/shower Combo, Walk-In Closet(s), Whirlpool Tub
Heating Central, Electric
Cooling Central Air, Electric
Flooring Carpet, Hardwood, Tile
Fireplaces Number 1
Fireplaces Type Gas Log, Gas Starter, Living Room
Fireplace Yes
Window Features Vinyl Frames
Appliance Refrigerator, Microwave, Electric Water Heater, Electric Range, Dishwasher
Heat Source Central, Electric
Laundry Electric Dryer Hookup, Gas Dryer Hookup, Laundry Room, Washer Hookup
Exterior
Parking Features Garage Door Opener, Garage Faces Side, Kitchen Level, Off Street
Garage Spaces 1.0
Garage Description Attached, Garage Door Opener, Garage Faces Side, Kitchen Level, Off Street
Utilities Available Cable Available, Electricity Available, Phone Available
View Other
Roof Type Shingle
Porch Porch, Porch - Covered, Porch - Screened
Total Parking Spaces 1
Garage Yes
Building
Lot Description Level
Faces From I-24 East, take exit 185A to merge onto I-75 South toward Atlanta, take exit 345 toward Tunnel Hill, in 0.3 miles turn right onto US-41 S, in 0.4 miles turn right on to Bandy Road, drive 9.2 miles and turn left onto McArthur Road, in 0.6 miles turn right onto Robin Way, the house is on the left
Story One and One Half
Foundation Block
Sewer Septic Tank
Water Public
Structure Type Brick,Shingle Siding,Vinyl Siding,Other
Schools
Elementary Schools Westside Elementary
Middle Schools Westside Middle
High Schools Northwest High
Others
Senior Community No
Tax ID 27-239-10-003
Security Features Smoke Detector(s)
Acceptable Financing Cash, Conventional, FHA, USDA Loan, VA Loan, Owner May Carry
Listing Terms Cash, Conventional, FHA, USDA Loan, VA Loan, Owner May Carry
Read Less Info
Want to know what your home might be worth? Contact us for a FREE valuation!

Our team is ready to help you sell your home for the highest possible price ASAP
"My job is to find and attract mastery-based agents to the office, protect the culture, and make sure everyone is happy! "






