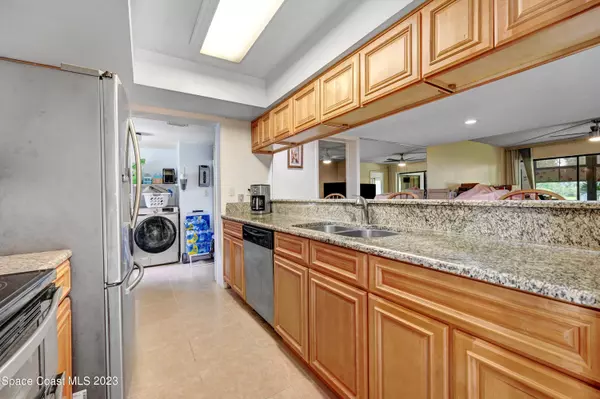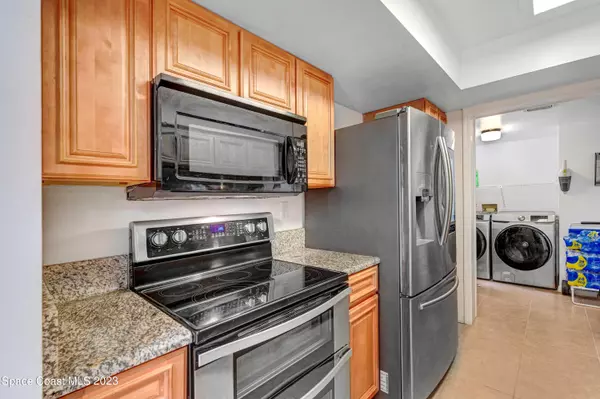$233,000
$265,000
12.1%For more information regarding the value of a property, please contact us for a free consultation.
3 Beds
2 Baths
1,484 SqFt
SOLD DATE : 09/07/2023
Key Details
Sold Price $233,000
Property Type Condo
Sub Type Condominium
Listing Status Sold
Purchase Type For Sale
Square Footage 1,484 sqft
Price per Sqft $157
Subdivision Royal Oak Golf And Country Club Sec 9
MLS Listing ID 960443
Sold Date 09/07/23
Bedrooms 3
Full Baths 2
HOA Fees $250/mo
HOA Y/N Yes
Total Fin. Sqft 1484
Originating Board Space Coast MLS (Space Coast Association of REALTORS®)
Year Built 1979
Annual Tax Amount $1,557
Tax Year 2022
Lot Size 3,049 Sqft
Acres 0.07
Property Description
THIS IS AND END UNIT, FIRST FLOOR POSSIBLE HANDICAP ACCESS, SPACIOUS UNIT, OVERLOOKS AND AREA WHERE THE ROYAL OAK GOLF COURSE ONCE WAS. EASY ACCESS TO US 1, i-95, HWY 50 OR GARDEN STREET. GREAT BREEZES, ROOMY AND PEACEFULL ENCLOSED LARGER REAR PORCH AND A SMALLER ENCLOSED SCREEN PORCH IN THE FRONT WITH PAVERS FOR A SEATING AREA. VERY SPACIOUS MASTER BEDROOM AND BATH, THE OTHER 2 BEDROOMS SHARE A JACK AND JILL BATH. HVAC AND WATER HEATER NEW IN 2020, ELECTRIC & PLUMBING UPDATED IN 2021, CABINETS NEW IN 2021, 5 NEW CEILING FANS NEW 2021, RANGE 2021-MICROWAVE 2021-SAMSUNG REFRIGERATOR WITH TOUCH SCREEN 2021-WASHER & DRYER ALSO NEW 2021. DISHWASHER & DISPOSAL IN PLACE. LARGE REAR PORCH WITH STACKABLE VINYL WINDOWS WITH SCREENS, SCREEN ENCLOSURE IN THE FRONT BY THE ENTRY. JETTED TUB 2ND BATH.
Location
State FL
County Brevard
Area 103 - Titusville Garden - Sr50
Direction FROM HWY 50 TAKE A LEFT ON BARNA, AND GO NOTRH TO COUNTRY CLUB DR, AND TURN LEFT TO FINSTERWALD AND TURN RIGHT UNIT IS ON THE RIGHT
Interior
Interior Features Ceiling Fan(s), Eat-in Kitchen, Jack and Jill Bath, Open Floorplan, Pantry, Primary Bathroom - Tub with Shower, Split Bedrooms
Heating Central, Electric
Cooling Central Air, Electric
Flooring Tile
Furnishings Unfurnished
Appliance Dishwasher, Disposal, Dryer, Electric Range, Electric Water Heater, Ice Maker, Microwave, Refrigerator, Washer
Exterior
Exterior Feature ExteriorFeatures
Parking Features Additional Parking, Assigned
Garage Spaces 2.0
Pool None
Utilities Available Cable Available, Electricity Connected, Water Available
Amenities Available Management - Full Time
View City, Trees/Woods
Roof Type Shingle
Porch Patio, Porch, Screened
Garage Yes
Building
Lot Description Wooded
Faces West
Sewer Public Sewer
Water Public
Level or Stories Two
New Construction No
Schools
Elementary Schools Apollo
High Schools Titusville
Others
HOA Name JOHN LEVANDOSKI
Senior Community No
Tax ID 22-35-16-07-00000.0-0005.06
Acceptable Financing Cash, Conventional
Listing Terms Cash, Conventional
Special Listing Condition Standard
Read Less Info
Want to know what your home might be worth? Contact us for a FREE valuation!

Our team is ready to help you sell your home for the highest possible price ASAP

Bought with Non-MLS or Out of Area

"My job is to find and attract mastery-based agents to the office, protect the culture, and make sure everyone is happy! "






