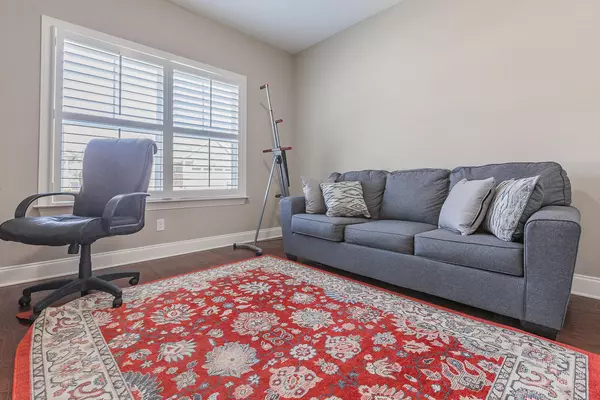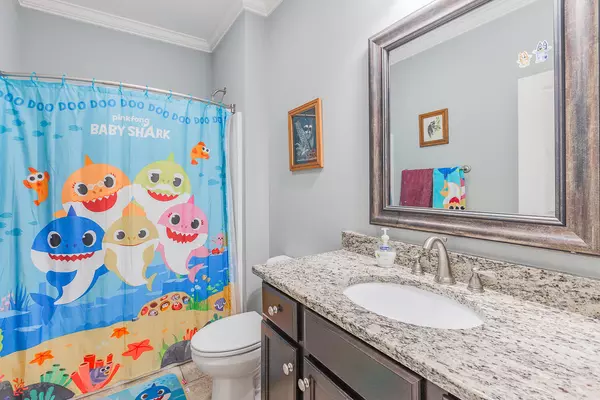$393,000
$395,500
0.6%For more information regarding the value of a property, please contact us for a free consultation.
3 Beds
2 Baths
1,838 SqFt
SOLD DATE : 09/08/2023
Key Details
Sold Price $393,000
Property Type Townhouse
Sub Type Townhouse
Listing Status Sold
Purchase Type For Sale
Square Footage 1,838 sqft
Price per Sqft $213
Subdivision Brookside Commons
MLS Listing ID 1377354
Sold Date 09/08/23
Bedrooms 3
Full Baths 2
HOA Fees $61/ann
Originating Board Greater Chattanooga REALTORS®
Year Built 2016
Lot Size 4,791 Sqft
Acres 0.11
Lot Dimensions 44.43X107.02
Property Description
Downsizing or looking for main level living? Brookside Commons has what you are looking for. This home has 3 bedrooms, 2 bathrooms, open floor plan & split bedroom design. Master Bedroom is spacious and the master bath with double bowl vanities and oversized walk in closet. Great kitchen with granite countertops, island to snack at or dining area. Two Car garage and beautifully landscaped backyard to lookover on your screened back patio.
Location
State TN
County Hamilton
Area 0.11
Rooms
Basement None
Interior
Interior Features Double Vanity, En Suite, Granite Counters, High Ceilings, Low Flow Plumbing Fixtures, Open Floorplan, Pantry, Primary Downstairs, Separate Shower, Split Bedrooms, Tub/shower Combo, Walk-In Closet(s)
Heating Central, Electric
Cooling Central Air, Electric
Flooring Hardwood, Tile
Fireplaces Number 1
Fireplaces Type Gas Log, Living Room
Fireplace Yes
Window Features Vinyl Frames,Window Treatments
Appliance Refrigerator, Microwave, Gas Water Heater, Free-Standing Electric Range, Dishwasher
Heat Source Central, Electric
Laundry Electric Dryer Hookup, Gas Dryer Hookup, Laundry Room, Washer Hookup
Exterior
Garage Garage Door Opener, Kitchen Level
Garage Spaces 2.0
Garage Description Attached, Garage Door Opener, Kitchen Level
Community Features Sidewalks
Utilities Available Cable Available, Electricity Available, Phone Available, Sewer Connected, Underground Utilities
Roof Type Asphalt,Shingle
Porch Covered, Deck, Patio, Porch, Porch - Screened
Parking Type Garage Door Opener, Kitchen Level
Total Parking Spaces 2
Garage Yes
Building
Lot Description Level, Split Possible
Faces From I-75, go east on east Brainerd Rd to Morris Hill Rd across from Publix. Turn left at light and go one mile to Petty Rd. Turn left at Petty and townhomes are on the left.
Story One
Foundation Concrete Perimeter, Slab
Water Public
Structure Type Fiber Cement,Stone,Other
Schools
Elementary Schools East Brainerd Elementary
Middle Schools East Hamilton
High Schools East Hamilton
Others
Senior Community No
Tax ID 159k B 001.23
Security Features Smoke Detector(s)
Acceptable Financing Cash, Conventional, FHA, VA Loan, Owner May Carry
Listing Terms Cash, Conventional, FHA, VA Loan, Owner May Carry
Read Less Info
Want to know what your home might be worth? Contact us for a FREE valuation!

Our team is ready to help you sell your home for the highest possible price ASAP

"My job is to find and attract mastery-based agents to the office, protect the culture, and make sure everyone is happy! "






