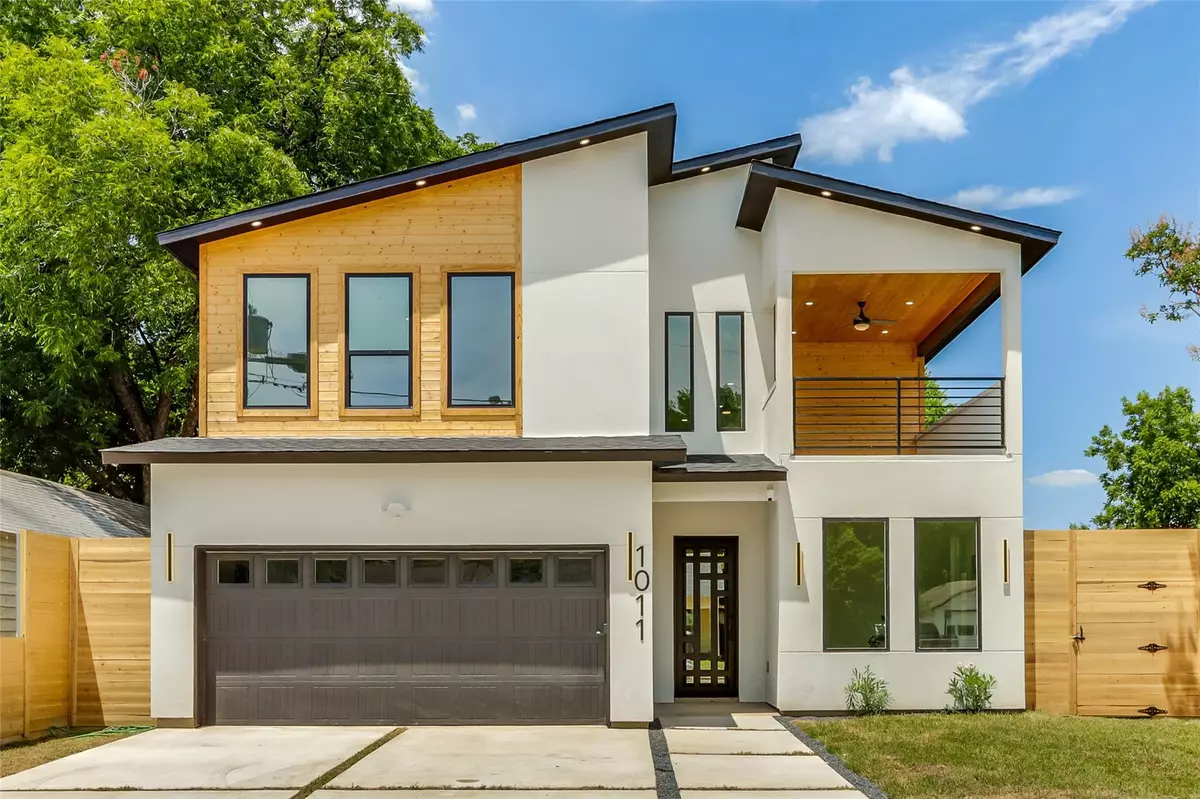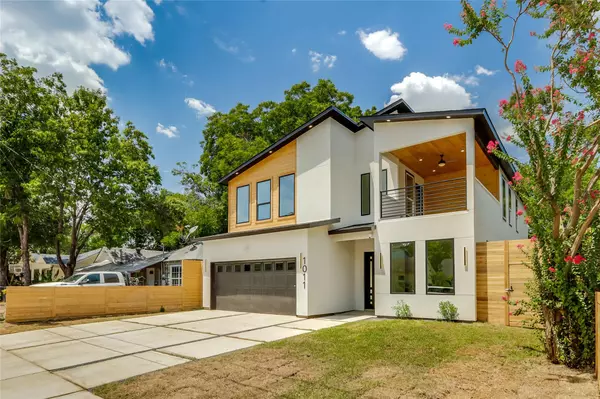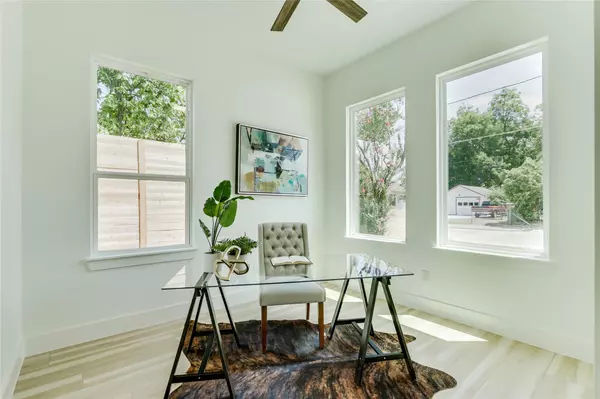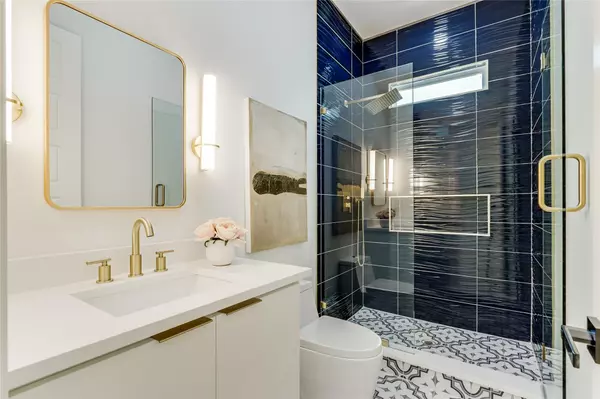$700,000
For more information regarding the value of a property, please contact us for a free consultation.
5 Beds
3 Baths
2,936 SqFt
SOLD DATE : 09/08/2023
Key Details
Property Type Single Family Home
Sub Type Single Family Residence
Listing Status Sold
Purchase Type For Sale
Square Footage 2,936 sqft
Price per Sqft $238
Subdivision Bomars Midway
MLS Listing ID 20395780
Sold Date 09/08/23
Bedrooms 5
Full Baths 3
HOA Y/N None
Year Built 2023
Annual Tax Amount $4,792
Lot Size 7,187 Sqft
Acres 0.165
Property Description
Must see modern masterpiece in Trinity Groves. Contemporary steel & glass door leads you into a 4 bedroom, 3 bath home plus study finished with stunning high quality designer selections, windows throughout, soaring 20 ft ceilings & breathtaking floor to ceiling fireplace in the family room. Desirable open floor plan with primary, office (could be 5th bdrm) & full 2nd bath downstairs. Luxury vinyl plank floors throughout the entire main floor, and 2nd floor 28x14 living and game area. Showcase kitchen with quartz waterfall island & countertops, European flat front cabinets, black SS appliances incl. convection air fryer oven. Primary suite with 2nd fireplace, spa bathroom-separate shower, freestanding tub & walk in closet. Huge covered 2nd story balcony, covered back patio and yard surrounded by an 8 ft privacy fence. NO HOA! Zoned to West Dallas STEM middle school. Blocks away from $1 Billion Soho Square Lagoon & mixed use development project. 3 miles to downtown Dallas.
Location
State TX
County Dallas
Direction From I30 exit Sylvan Ave and head north, left on Singleton Blvd, right on Conklin St, left on Toronto St. The property will be on the right.
Rooms
Dining Room 1
Interior
Interior Features Built-in Features, Cable TV Available, Decorative Lighting, Eat-in Kitchen, Granite Counters, High Speed Internet Available, Kitchen Island, Open Floorplan, Pantry, Walk-In Closet(s)
Heating Central, Electric
Cooling Central Air, Electric
Flooring Carpet, Ceramic Tile, Luxury Vinyl Plank, Wood
Fireplaces Number 2
Fireplaces Type Electric, Great Room, Master Bedroom
Appliance Dishwasher, Disposal, Electric Cooktop, Electric Oven, Electric Range, Microwave
Heat Source Central, Electric
Laundry Electric Dryer Hookup, Utility Room, Full Size W/D Area, Washer Hookup
Exterior
Exterior Feature Covered Patio/Porch, Lighting, Private Yard
Garage Spaces 2.0
Fence Back Yard, Fenced, Wood
Utilities Available All Weather Road, Asphalt, Cable Available, City Sewer, City Water, Concrete, Curbs, Electricity Available, Electricity Connected, Individual Water Meter, Overhead Utilities, Phone Available, Sewer Available, Sidewalk
Roof Type Composition,Shingle
Garage Yes
Building
Lot Description Few Trees, Interior Lot, Landscaped
Story Two
Foundation Slab
Level or Stories Two
Structure Type Frame,Stucco,Wood
Schools
Elementary Schools Dezavala
Middle Schools Pinkston
High Schools Pinkston
School District Dallas Isd
Others
Ownership Of record.
Acceptable Financing Cash, Conventional, FHA, VA Loan
Listing Terms Cash, Conventional, FHA, VA Loan
Financing Conventional
Read Less Info
Want to know what your home might be worth? Contact us for a FREE valuation!

Our team is ready to help you sell your home for the highest possible price ASAP

©2024 North Texas Real Estate Information Systems.
Bought with Lee Trowbridge • Rogers Healy and Associates

"My job is to find and attract mastery-based agents to the office, protect the culture, and make sure everyone is happy! "






