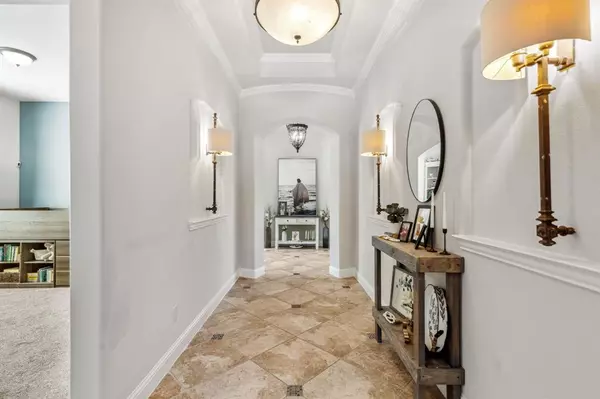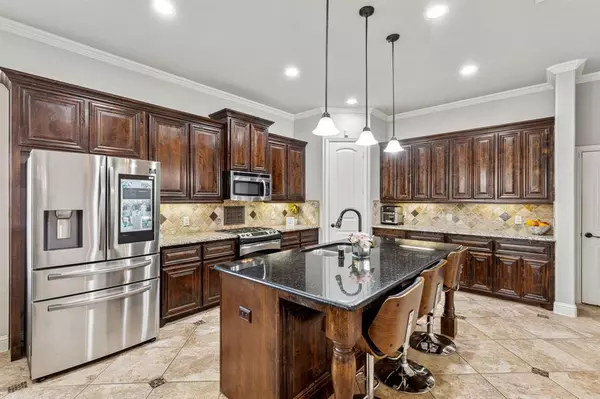$510,000
For more information regarding the value of a property, please contact us for a free consultation.
3 Beds
2 Baths
2,047 SqFt
SOLD DATE : 09/05/2023
Key Details
Property Type Single Family Home
Sub Type Single Family Residence
Listing Status Sold
Purchase Type For Sale
Square Footage 2,047 sqft
Price per Sqft $249
Subdivision Robinson Ridge Ph Ii
MLS Listing ID 20381957
Sold Date 09/05/23
Style English,Traditional
Bedrooms 3
Full Baths 2
HOA Fees $53/ann
HOA Y/N Mandatory
Year Built 2012
Annual Tax Amount $7,438
Lot Size 6,795 Sqft
Acres 0.156
Property Description
Come see this beautiful well maintained home in Prosper ISD! Upon entry you will see an elegant foyer with tray ceilings, niches, sconces, & upgraded trim work that leads to a large rotunda. 3 bedrooms + flex room, 2 full baths & extended porch with pergola for outdoor fun! The owners freshly landscaped home with a stone border, added new partial fence & extended gate, mirrors in bathrooms, & decorative lighting & fan. Timeless nail down hardwoods & chair rail detailing in dining or flex room. Knotty Alder kitchen is open to living room, breakfast nook, & dining, boasting decorative tile, two-tone granite kitchen counters, lots of storage, SS appls, gas range & island seating. Large windows throughout ideal for natural light! The living room has stunning raised coffered ceilings, crown moldings & beautiful gas fireplace. The primary suite offers coffered ceilings, separate vanities, jetted tub, shower w. seat & a huge closet! Walking distance to school, new park, pool, & scenic trails!
Location
State TX
County Collin
Community Community Pool, Community Sprinkler, Fishing, Greenbelt, Jogging Path/Bike Path, Park, Perimeter Fencing, Playground, Pool, Sidewalks
Direction Heading West on US 380 (W. University Drive), turn right onto Lake Forest Drive, turn left onto County Road 161 (Wilmeth Road), and turn right onto Ridgeknoll Avenue, and turn left onto Binbranch Lane. 5640 Binbranch Lane will be on the right!
Rooms
Dining Room 2
Interior
Interior Features Cable TV Available, Decorative Lighting, Eat-in Kitchen, Flat Screen Wiring, Granite Counters, High Speed Internet Available, Kitchen Island, Open Floorplan, Pantry, Vaulted Ceiling(s), Walk-In Closet(s)
Heating Central, Fireplace Insert, Fireplace(s), Natural Gas
Cooling Central Air, Electric
Flooring Carpet, Ceramic Tile, Wood
Fireplaces Number 1
Fireplaces Type Family Room, Gas, Living Room, Sealed Combustion
Equipment Call Listing Agent, Irrigation Equipment, Satellite Dish, Other
Appliance Dishwasher, Disposal, Electric Oven, Gas Range, Microwave, Plumbed For Gas in Kitchen
Heat Source Central, Fireplace Insert, Fireplace(s), Natural Gas
Laundry Electric Dryer Hookup, Utility Room, Full Size W/D Area
Exterior
Exterior Feature Covered Patio/Porch, Rain Gutters, Lighting, Private Yard
Garage Spaces 2.0
Fence Wood
Community Features Community Pool, Community Sprinkler, Fishing, Greenbelt, Jogging Path/Bike Path, Park, Perimeter Fencing, Playground, Pool, Sidewalks
Utilities Available Cable Available, City Sewer, City Water, Co-op Electric, Concrete, Curbs, Electricity Available, Individual Gas Meter, Individual Water Meter, Sidewalk, Underground Utilities
Roof Type Composition
Total Parking Spaces 2
Garage Yes
Building
Lot Description Interior Lot, Landscaped, Sprinkler System
Story One
Foundation Slab
Level or Stories One
Structure Type Brick,Radiant Barrier,Rock/Stone,Wood
Schools
Elementary Schools John A Baker
Middle Schools Bill Hays
High Schools Rock Hill
School District Prosper Isd
Others
Restrictions Deed,Development
Ownership See Tax Records
Acceptable Financing Cash, Conventional, FHA, VA Loan
Listing Terms Cash, Conventional, FHA, VA Loan
Financing Conventional
Special Listing Condition Aerial Photo, Deed Restrictions, Survey Available
Read Less Info
Want to know what your home might be worth? Contact us for a FREE valuation!

Our team is ready to help you sell your home for the highest possible price ASAP

©2025 North Texas Real Estate Information Systems.
Bought with Samantha Smith • EXP REALTY
"My job is to find and attract mastery-based agents to the office, protect the culture, and make sure everyone is happy! "






