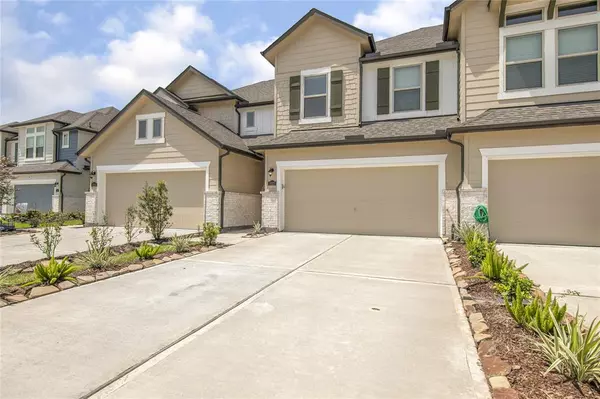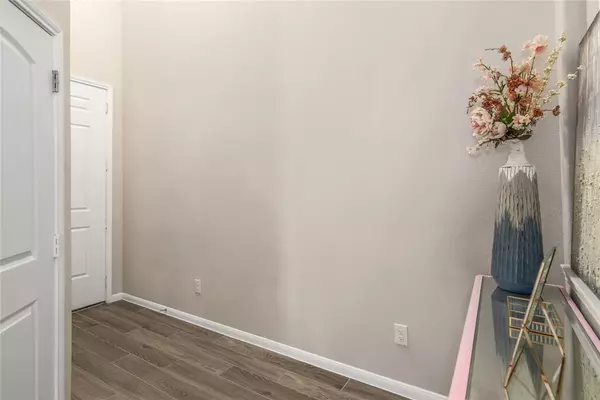$293,000
For more information regarding the value of a property, please contact us for a free consultation.
3 Beds
2.1 Baths
1,764 SqFt
SOLD DATE : 09/07/2023
Key Details
Property Type Townhouse
Sub Type Townhouse
Listing Status Sold
Purchase Type For Sale
Square Footage 1,764 sqft
Price per Sqft $162
Subdivision Parkway Trails Villas
MLS Listing ID 95483492
Sold Date 09/07/23
Style Traditional
Bedrooms 3
Full Baths 2
Half Baths 1
HOA Fees $108/ann
Year Built 2021
Annual Tax Amount $5,954
Tax Year 2022
Lot Size 2,297 Sqft
Property Description
Gorgeous customized, turn key ready townhome situated on a quiet cul-de-sac in the desirable Parkway Trails Villas development. This 3 bedroom/2.1 bath Salado floor plan by K. Hovnanian Homes offers a great living space with open concept. Pride in ownership shows in this extremely well-maintained home! Extra additions were made by the seller at purchase, including: upgrades to kitchens and bathrooms and extended back porch. Don't miss out on making your appointment. Zoned to DPISD with convenient access to Beltway 8 and Hwy 225, this home is simply a gem.
Location
State TX
County Harris
Area Pasadena
Rooms
Bedroom Description All Bedrooms Up,En-Suite Bath,Walk-In Closet
Other Rooms 1 Living Area, Breakfast Room, Living Area - 1st Floor, Utility Room in House
Master Bathroom Primary Bath: Double Sinks
Kitchen Breakfast Bar, Kitchen open to Family Room
Interior
Heating Central Gas
Cooling Central Electric
Flooring Tile
Dryer Utilities 1
Laundry Utility Rm in House
Exterior
Exterior Feature Back Yard, Front Yard
Parking Features Attached Garage
Garage Spaces 2.0
Roof Type Composition
Street Surface Concrete
Private Pool No
Building
Story 2
Entry Level Level 1
Foundation Slab
Sewer Public Sewer
Water Public Water
Structure Type Cement Board
New Construction No
Schools
Elementary Schools Jp Dabbs Elementary School
Middle Schools Fairmont Junior High School
High Schools Deer Park High School
School District 16 - Deer Park
Others
HOA Fee Include Grounds,Other
Senior Community No
Tax ID 141-753-002-0030
Acceptable Financing Cash Sale, Conventional, FHA, VA
Tax Rate 2.4709
Disclosures Sellers Disclosure
Listing Terms Cash Sale, Conventional, FHA, VA
Financing Cash Sale,Conventional,FHA,VA
Special Listing Condition Sellers Disclosure
Read Less Info
Want to know what your home might be worth? Contact us for a FREE valuation!

Our team is ready to help you sell your home for the highest possible price ASAP

Bought with RE/MAX 5 Star Realty
"My job is to find and attract mastery-based agents to the office, protect the culture, and make sure everyone is happy! "






