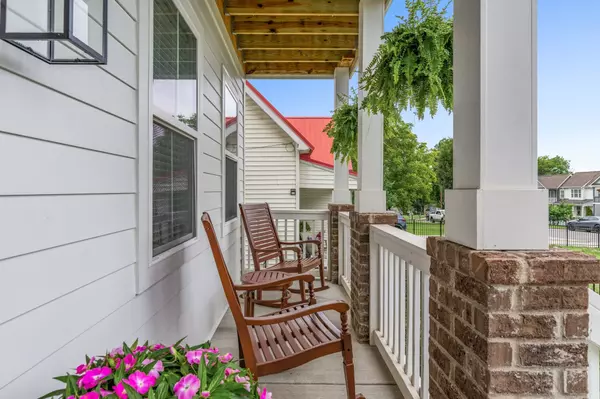$825,000
$799,900
3.1%For more information regarding the value of a property, please contact us for a free consultation.
4 Beds
3 Baths
2,488 SqFt
SOLD DATE : 09/07/2023
Key Details
Sold Price $825,000
Property Type Single Family Home
Sub Type Single Family Residence
Listing Status Sold
Purchase Type For Sale
Square Footage 2,488 sqft
Price per Sqft $331
Subdivision Homes At 5299 & 5301 India
MLS Listing ID 2558039
Sold Date 09/07/23
Bedrooms 4
Full Baths 3
HOA Y/N No
Year Built 2021
Annual Tax Amount $4,684
Lot Size 1,306 Sqft
Acres 0.03
Property Description
Meticulously maintained and move-in ready, this like new construction home in The Nations stands out with custom finishes. There are sand and finish hardwood floors throughout and the kitchen features a Carrara Marble backsplash with white quartz counters. The front and back yard are fully fenced, plus a 2 car garage. Built by Elliott, this floor plan is extremely popular for good reason and has 1 bedroom and 1 full bathroom on the first floor and 3 bedrooms and 2 full bathrooms on the second floor. There is ample storage throughout the home and the 4th bedroom can function as a spacious bonus room. Enjoy your outdoor space with an upstairs covered balcony & covered front porch, along with a screened in back porch. Great walkability to Red Bicycle, Frothy Monkey, Jeni’s Ice Cream and more.
Location
State TN
County Davidson County
Rooms
Main Level Bedrooms 1
Interior
Interior Features Ceiling Fan(s), Smart Thermostat, Storage, Utility Connection, Walk-In Closet(s)
Heating Central
Cooling Central Air
Flooring Finished Wood, Tile
Fireplaces Number 1
Fireplace Y
Appliance Dishwasher, Disposal, Microwave, Refrigerator
Exterior
Exterior Feature Garage Door Opener
Garage Spaces 2.0
Waterfront false
View Y/N false
Roof Type Shingle
Parking Type Alley Access
Private Pool false
Building
Story 2
Sewer Public Sewer
Water Public
Structure Type Hardboard Siding, Brick
New Construction false
Schools
Elementary Schools Cockrill Elementary
Middle Schools Moses Mckissack Middle
High Schools Pearl Cohn Magnet High School
Others
Senior Community false
Read Less Info
Want to know what your home might be worth? Contact us for a FREE valuation!

Our team is ready to help you sell your home for the highest possible price ASAP

© 2024 Listings courtesy of RealTrac as distributed by MLS GRID. All Rights Reserved.

"My job is to find and attract mastery-based agents to the office, protect the culture, and make sure everyone is happy! "






